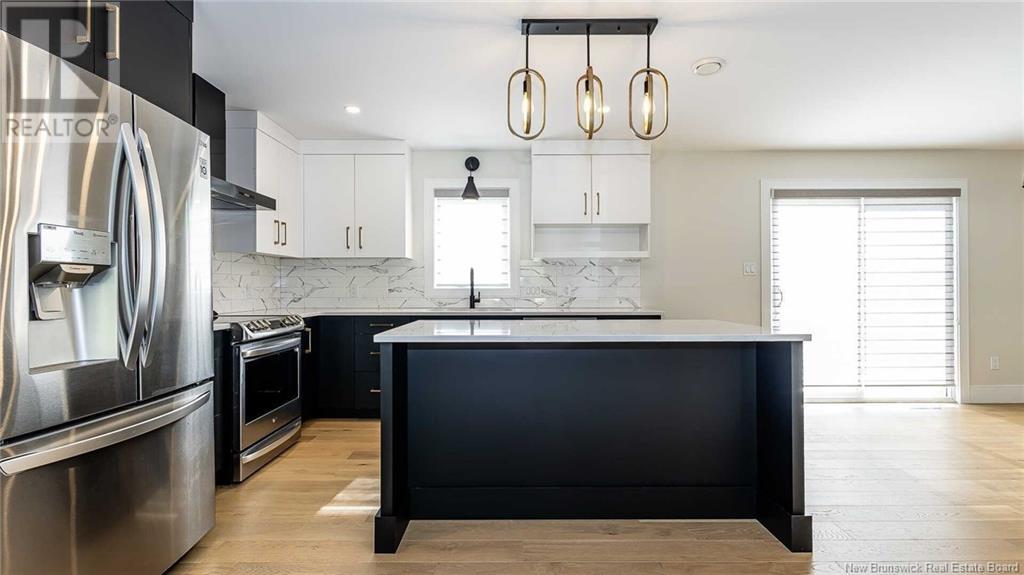226 Leopold F. Belliveau Drive Moncton, New Brunswick E1A 9N9
$749,900
When Viewing This Property On Realtor.ca Please Click On The Multimedia or Virtual Tour Link For More Property Info. Located in Hall's Creek, just minutes from downtown Moncton, Université de Moncton, schools, and Costco, this stunning home offers modern living on a serene, tree-lined backyard. The spacious double-attached garage leads to a mudroom with an oversized walk-in closet. The open-concept kitchen features Quartz counter tops, a tiled backsplash, a walk-in pantry, and an eat up center island. The dining area opens to a private deck overlooking the wooded backyard. The living room boasts a cozy fireplace with a ship lap mantle. Upstairs, the primary bedroom includes a tray ceiling, walk-in closet, and 5pc ensuite. There are two other great size bedrooms both with walk in closets. Another full bathroom on this level, and laundry room completes this top level. The unfinished basement offers customization potential. (id:53560)
Property Details
| MLS® Number | NB107294 |
| Property Type | Single Family |
| Features | Treed, Balcony/deck/patio |
| Structure | None |
Building
| Bathroom Total | 3 |
| Bedrooms Above Ground | 3 |
| Bedrooms Total | 3 |
| Architectural Style | 2 Level |
| Constructed Date | 2021 |
| Cooling Type | Central Air Conditioning, Heat Pump, Air Exchanger |
| Exterior Finish | Aluminum Siding, Stone, Wood |
| Flooring Type | Porcelain Tile, Hardwood |
| Foundation Type | Concrete |
| Half Bath Total | 1 |
| Heating Fuel | Electric |
| Heating Type | Forced Air, Heat Pump |
| Size Interior | 1,900 Ft2 |
| Total Finished Area | 1900 Sqft |
| Type | House |
| Utility Water | Municipal Water |
Parking
| Attached Garage | |
| Garage | |
| Heated Garage |
Land
| Access Type | Year-round Access, Road Access |
| Acreage | No |
| Landscape Features | Landscaped |
| Sewer | Municipal Sewage System |
| Size Irregular | 1031 |
| Size Total | 1031 M2 |
| Size Total Text | 1031 M2 |
Rooms
| Level | Type | Length | Width | Dimensions |
|---|---|---|---|---|
| Second Level | Laundry Room | 8'11'' x 5'0'' | ||
| Second Level | Primary Bedroom | 15'1'' x 13'0'' | ||
| Second Level | 4pc Bathroom | 5'4'' x 9'4'' | ||
| Second Level | Bedroom | 12'2'' x 9'8'' | ||
| Second Level | Bedroom | 15'5'' x 9'8'' | ||
| Second Level | Other | 9'7'' x 9'5'' | ||
| Main Level | Storage | X | ||
| Main Level | 2pc Bathroom | 4'1'' x 5'4'' | ||
| Main Level | Living Room | 16'5'' x 15'2'' | ||
| Main Level | Kitchen | 11'7'' x 13'7'' |
https://www.realtor.ca/real-estate/27502987/226-leopold-f-belliveau-drive-moncton

607 St. George Street, Unit B02
Moncton, New Brunswick E1E 2C2
(877) 709-0027
Contact Us
Contact us for more information























