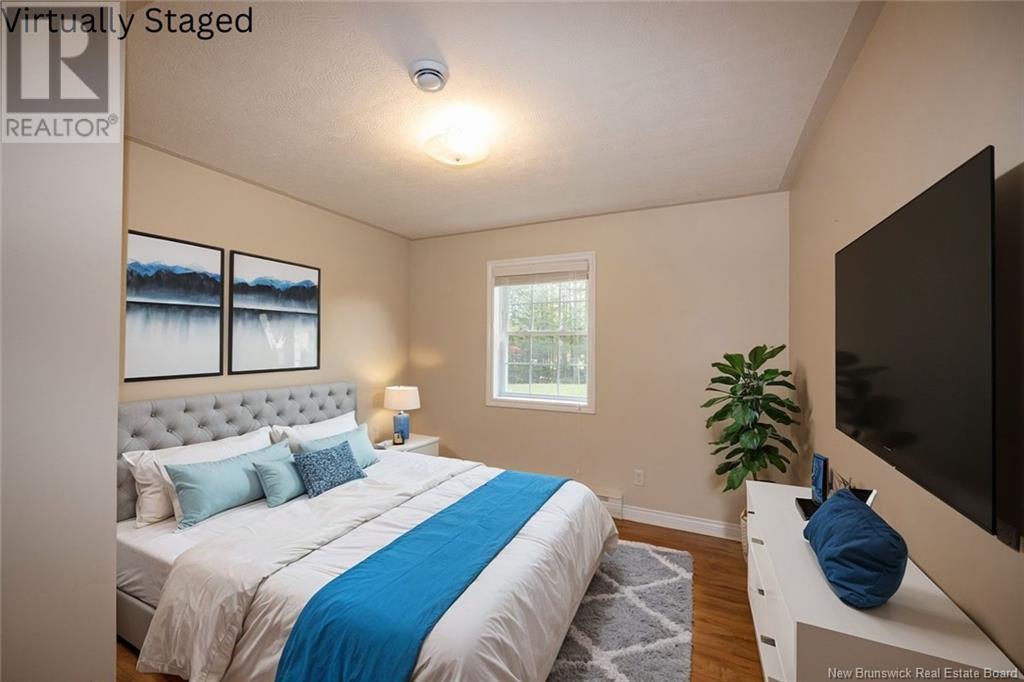18 Courtney Street Douglas, New Brunswick E3A 8A2
$324,900
Welcome to 18 Courtney street! Pulling up the paved driveway to this very charming home, you will immediately feel at ease. The beautiful covered porch is the perfect way to enjoy the changing of seasons with a nice warm cup of tea, surrounded by mature trees. Inside this convenient single level, open concept home you will be greeted by a large living room dinning room and kitchen. The focal point of this space has to be the propane fireplace, perfect for those chilly nights. Down the hallway with a large laundry closet you will find 3 good size bedrooms and a very large bathroom. This home sits on just over an acre and is the perfect oasis just minutes from town. (id:53560)
Property Details
| MLS® Number | NB107318 |
| Property Type | Single Family |
| Features | Level Lot, Treed, Balcony/deck/patio |
| Structure | Shed |
Building
| BathroomTotal | 1 |
| BedroomsAboveGround | 3 |
| BedroomsTotal | 3 |
| ConstructedDate | 2000 |
| ExteriorFinish | Vinyl |
| FlooringType | Vinyl, Hardwood |
| FoundationType | Concrete Slab |
| HeatingType | Baseboard Heaters, Other |
| SizeInterior | 906 Sqft |
| TotalFinishedArea | 906 Sqft |
| Type | House |
| UtilityWater | Well |
Land
| AccessType | Year-round Access |
| Acreage | Yes |
| LandscapeFeatures | Landscaped |
| Sewer | Septic System |
| SizeIrregular | 1.094 |
| SizeTotal | 1.094 Ac |
| SizeTotalText | 1.094 Ac |
Rooms
| Level | Type | Length | Width | Dimensions |
|---|---|---|---|---|
| Main Level | Bedroom | 11'5'' x 11'5'' | ||
| Main Level | Bedroom | 11'5'' x 10'7'' | ||
| Main Level | Primary Bedroom | 11'9'' x 12'1'' | ||
| Main Level | Bath (# Pieces 1-6) | 11'9'' x 6' | ||
| Main Level | Living Room | 13'3'' x 13' | ||
| Main Level | Dining Room | 10'2'' x 11'9'' | ||
| Main Level | Kitchen | 11'3'' x 11'6'' |
https://www.realtor.ca/real-estate/27505402/18-courtney-street-douglas

283 St. Mary's Street
Fredericton, New Brunswick E3A 2S5
(506) 452-9888
(506) 452-1590
www.remaxfrederictonelite.ca/
Interested?
Contact us for more information




















