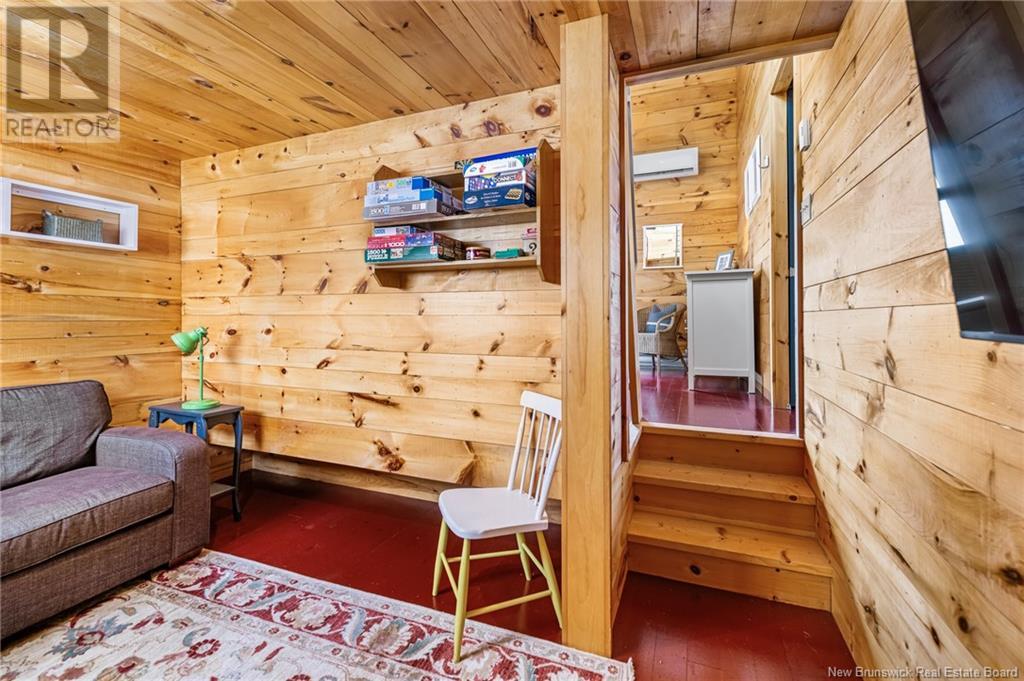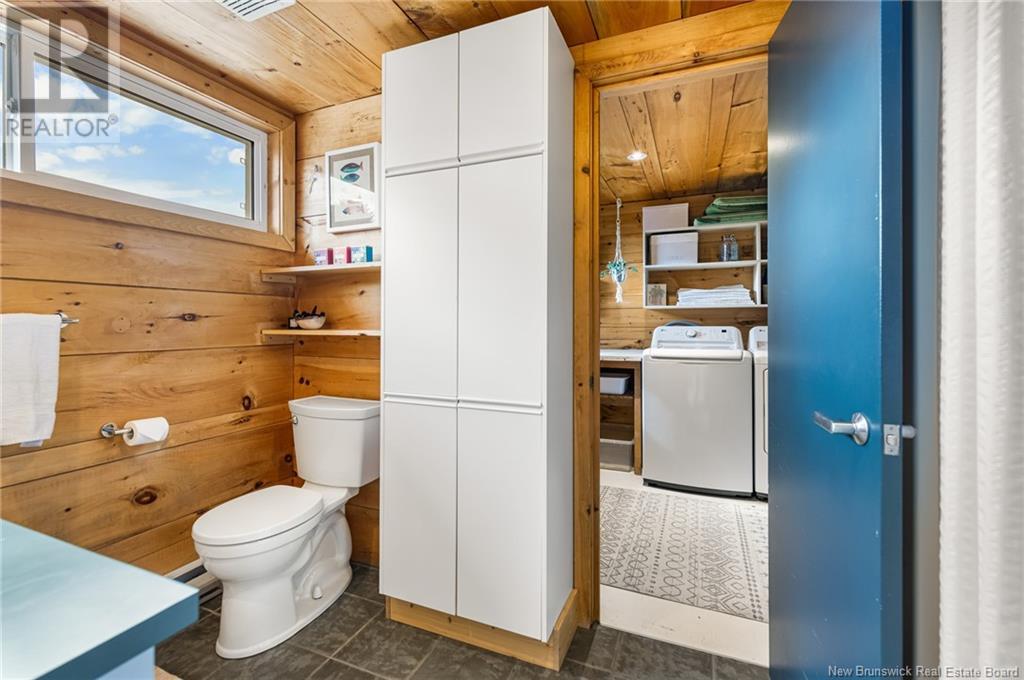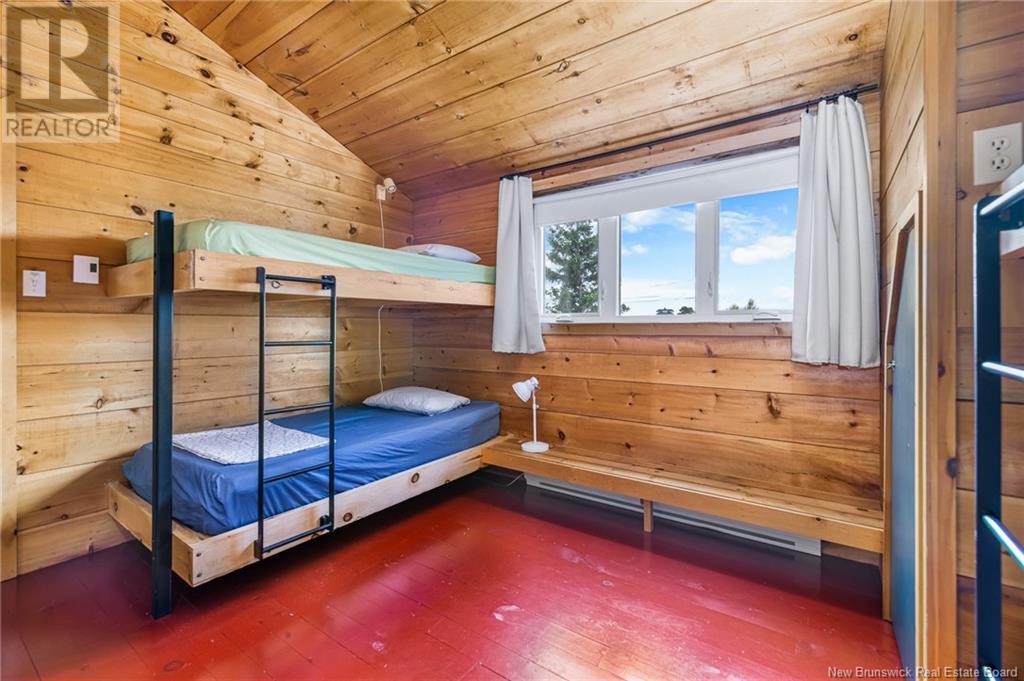1148 De La Falaise Avenue Cap-Pelé, New Brunswick E4N 1P5
$799,900
Welcome to 1148 Allée de la Falaise in Cap-Pelé, NB. UNIQUE OCEANFRONT PROPERTY!! Imagine waking up to this view every day? This stunning architectural designed property offers panoramic views of the ocean from every window. You will catch the SUNRISE and the SUNSETS daily. OPEN CONCEPT living space with a modern WHITE KITCHEN + Quartz countertop will have your meal prepping with ease. The living room features high slope ceiling and a wood stove that will keep you nice and toasty during our maritime winters. Adjacent to the living room is a nice den perfect for catching up on your favorite book while glimpsing at finishing boats. This floor also offers a one bedroom with loft and little game room nook. To complete this floor is a 3PC bathroom c/w with mudroom and laundry. Upstairs youll find a good bedroom with windows overlooking the strait and 3rd bedroom with a 4-bunk set-up perfect for the kids an friends. The WRAP AROUND PATIO is accessible by 3 doors around the main floor. You will be able to take in the view and unwind after a long day of work everyday. NEW ALUMINUM ROOF, NEW UPDATED triple glazed windows on the North side for extra peace of mind and a Freshly Landscaped property with a New 'Pétanque' field. Stop dreaming, this opportunity could be the one you've been looking for! Whether you are looking for an investment property OR a place to settle into and enjoy for yourself, this one is a must see. Call your REALTOR® today. (id:53560)
Property Details
| MLS® Number | NB107034 |
| Property Type | Recreational |
| Features | Cul-de-sac, Hardwood Bush, Beach, Recreational, Balcony/deck/patio |
| Structure | Shed |
| WaterFrontType | Waterfront On Ocean |
Building
| BathroomTotal | 1 |
| BedroomsAboveGround | 3 |
| BedroomsTotal | 3 |
| ArchitecturalStyle | 2 Level |
| ConstructedDate | 1992 |
| CoolingType | Air Conditioned |
| ExteriorFinish | Wood |
| FlooringType | Ceramic, Wood |
| FoundationType | Concrete |
| HeatingFuel | Electric, Wood |
| HeatingType | Baseboard Heaters, Stove |
| SizeInterior | 1712 Sqft |
| TotalFinishedArea | 1712 Sqft |
| UtilityWater | Drilled Well, Well |
Land
| AccessType | Year-round Access |
| Acreage | Yes |
| LandscapeFeatures | Landscaped |
| Sewer | Septic System |
| SizeIrregular | 5079 |
| SizeTotal | 5079 M2 |
| SizeTotalText | 5079 M2 |
Rooms
| Level | Type | Length | Width | Dimensions |
|---|---|---|---|---|
| Second Level | Loft | X | ||
| Second Level | Bedroom | 13'10'' x 10'4'' | ||
| Second Level | Bedroom | 15'6'' x 10'2'' | ||
| Main Level | Mud Room | 10'6'' x 7'6'' | ||
| Main Level | 3pc Bathroom | 7'2'' x 6'2'' | ||
| Main Level | Games Room | 8'0'' x 12'0'' | ||
| Main Level | Bedroom | 11'10'' x 10'6'' | ||
| Main Level | Office | 12'0'' x 9'9'' | ||
| Main Level | Dining Room | 12'2'' x 11'8'' | ||
| Main Level | Kitchen | 10'10'' x 10'4'' | ||
| Main Level | Living Room | 19'2'' x 12'2'' |
https://www.realtor.ca/real-estate/27505165/1148-de-la-falaise-avenue-cap-pelé

260 Champlain St
Dieppe, New Brunswick E1A 1P3
(506) 382-3948
(506) 382-3946
www.exitmoncton.ca/
www.facebook.com/ExitMoncton/
Interested?
Contact us for more information


















































