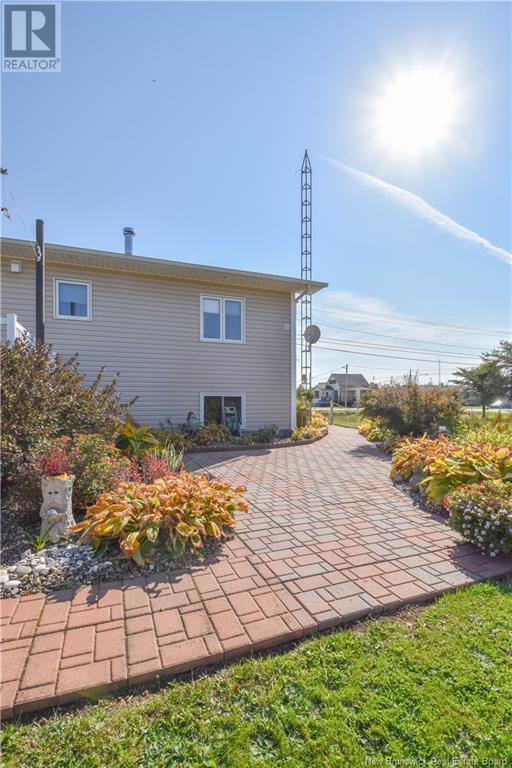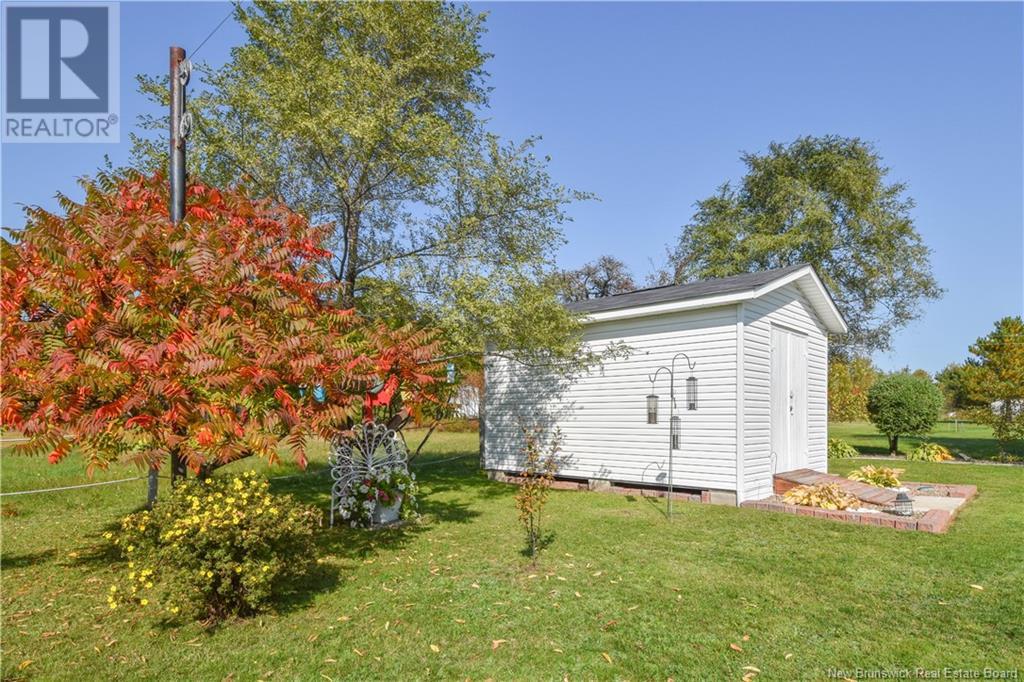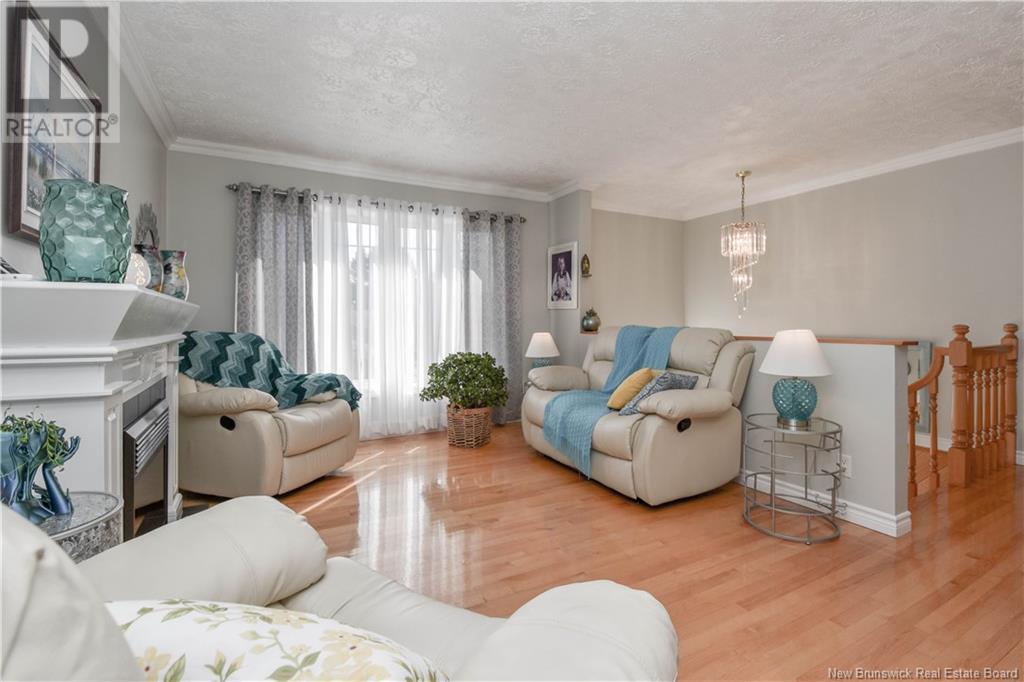1503 370 Route Tracadie, New Brunswick E1X 1R7
$319,000
Discover this superb 4 bedroom family home, meticulously maintained over the years. Offering comfort and space, it is ideal for a family looking for a warm home ready to welcome new memories On the main floor: 3 bright and spacious bedrooms, a completely renovated bathroom, a large welcoming living room, a functional kitchen with direct access to a rear terrace, overlooking a beautifully landscaped garden. The basement is fully furnished and includes: 1 additional bedroom, a cozy living room with wood stove, perfect for winter evenings, a practical laundry room and an additional space offering the potential to convert a second bathroom. Inclusions: stove, refrigerator, dishwasher, garden shed. This home, with its well-designed spaces and included amenities, is ready to welcome you. Dont miss the opportunity to visit this unique property and call it home. (id:53560)
Property Details
| MLS® Number | NB107451 |
| Property Type | Single Family |
| EquipmentType | Water Heater |
| RentalEquipmentType | Water Heater |
| Structure | Shed |
Building
| BathroomTotal | 1 |
| BedroomsAboveGround | 3 |
| BedroomsBelowGround | 1 |
| BedroomsTotal | 4 |
| ArchitecturalStyle | Split Level Entry |
| ConstructedDate | 1980 |
| CoolingType | Heat Pump |
| ExteriorFinish | Vinyl |
| FoundationType | Block |
| HeatingFuel | Electric, Wood |
| HeatingType | Heat Pump, Stove |
| SizeInterior | 936 Sqft |
| TotalFinishedArea | 1785 Sqft |
| Type | House |
| UtilityWater | Well |
Land
| AccessType | Year-round Access |
| Acreage | No |
| Sewer | Septic System |
| SizeIrregular | 0.24 |
| SizeTotal | 0.24 Ac |
| SizeTotalText | 0.24 Ac |
Rooms
| Level | Type | Length | Width | Dimensions |
|---|---|---|---|---|
| Basement | Storage | 7'0'' x 10'5'' | ||
| Basement | Storage | 9'5'' x 10'0'' | ||
| Basement | Laundry Room | 13'9'' x 9'7'' | ||
| Basement | Family Room | 20'4'' x 12'9'' | ||
| Basement | Bedroom | 9'9'' x 12'6'' | ||
| Main Level | Bedroom | 9'4'' x 10'3'' | ||
| Main Level | Bedroom | 9'11'' x 12'5'' | ||
| Main Level | Bedroom | 8'8'' x 10'3'' | ||
| Main Level | Bath (# Pieces 1-6) | 7'4'' x 8'7'' | ||
| Main Level | Sitting Room | 13'10'' x 10'11'' | ||
| Main Level | Kitchen | 9'11'' x 18'5'' |
https://www.realtor.ca/real-estate/27512983/1503-370-route-tracadie

1370 Johnson Ave
Bathurst, New Brunswick E2A 3T7
(506) 546-0660
Interested?
Contact us for more information







































