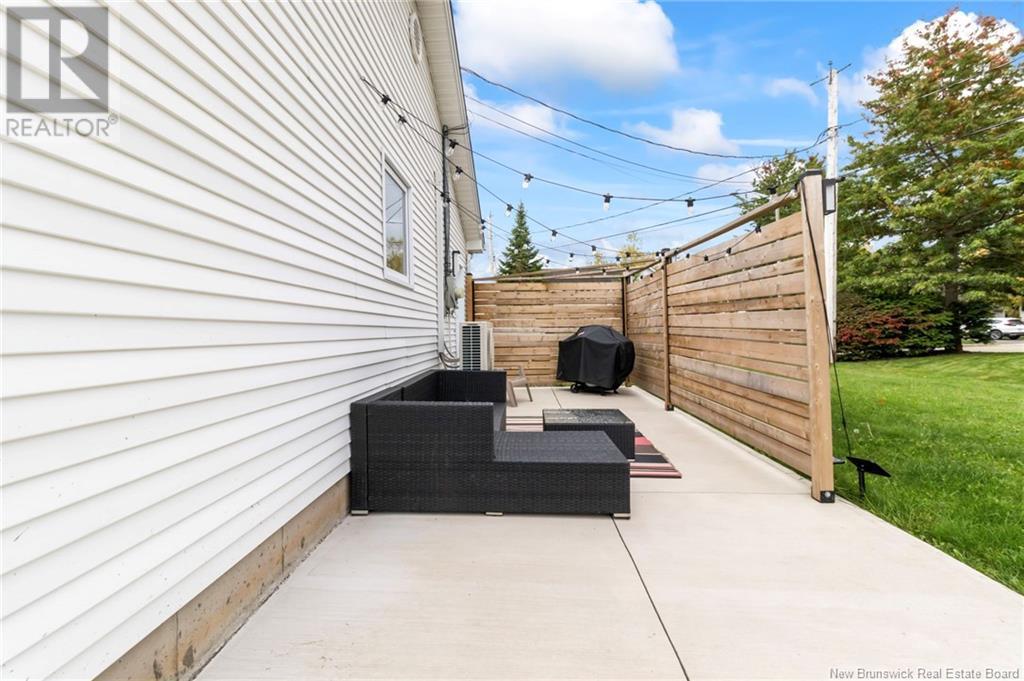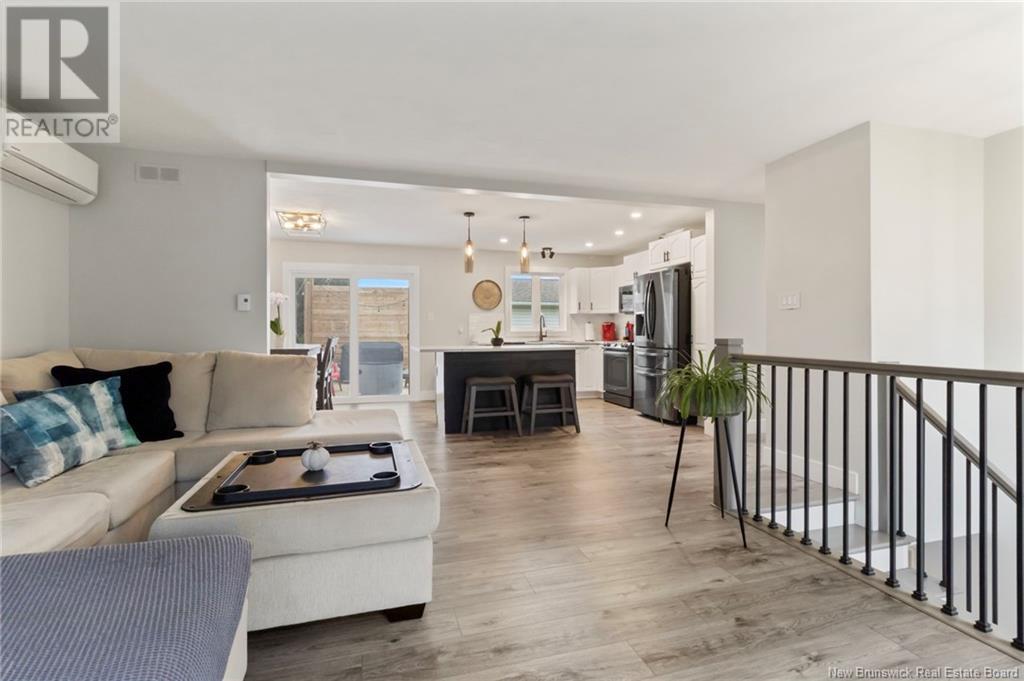88 Silverstone Drive Moncton, New Brunswick E1G 2E8
$534,900
MONCTON NORTH!!! 6 BEDROOMS!!! CORNER LOT!!! TWO WALK OUTS!!! RENOVATED!!! The change in this home is like no other, and to describe to you, Lets go through it together!!! Here it goes!!! Lets start with kitchen cupboards, They are now white and modern and open concept to add to the huge living room, I'd say its all in fad!!! Patio door that goes out from the kitchen to the beautiful new decks as an added addition with concrete slabs you could use as your pad!!! This home has pizzazz and from top to bottom its got class!!! New lighting and flooring too, The amount of work done here keeps shining through!!! Three bedrooms up and three down, two non conforming, but there's so much more to be found, Not one but two walk outs for you, Turn it into a second home to live in where you can entertain or your friends can move in!!! There is alot of pride in this home as you will see, This home was made for you have the keys!!! MONCTON NORTH IS WHERE ITS AT, THIS HOME IS STUNNING - JUST ADD YOUR WELCOME MAT!!! You know this home will not stay as its like no other to compare, you best call your REALTOR to get on in and view!!! (id:53560)
Property Details
| MLS® Number | NB107374 |
| Property Type | Single Family |
| Neigbourhood | Hildegarde |
| Features | Level Lot, Corner Site, Balcony/deck/patio |
| Structure | Shed |
Building
| BathroomTotal | 2 |
| BedroomsAboveGround | 3 |
| BedroomsBelowGround | 3 |
| BedroomsTotal | 6 |
| BasementDevelopment | Finished |
| BasementType | Full (finished) |
| ConstructedDate | 2000 |
| CoolingType | Heat Pump |
| ExteriorFinish | Vinyl |
| FlooringType | Laminate, Tile |
| FoundationType | Concrete |
| HeatingFuel | Electric |
| HeatingType | Baseboard Heaters, Heat Pump |
| SizeInterior | 1106 Sqft |
| TotalFinishedArea | 2144 Sqft |
| Type | House |
| UtilityWater | Municipal Water |
Parking
| Attached Garage | |
| Garage |
Land
| AccessType | Year-round Access |
| Acreage | No |
| LandscapeFeatures | Landscaped |
| Sewer | Municipal Sewage System |
| SizeIrregular | 950 |
| SizeTotal | 950 M2 |
| SizeTotalText | 950 M2 |
Rooms
| Level | Type | Length | Width | Dimensions |
|---|---|---|---|---|
| Basement | Family Room | X | ||
| Basement | Laundry Room | X | ||
| Basement | Games Room | X | ||
| Basement | 4pc Bathroom | X | ||
| Basement | Bedroom | X | ||
| Basement | Bedroom | X | ||
| Basement | Bedroom | X | ||
| Main Level | 4pc Bathroom | X | ||
| Main Level | Bedroom | X | ||
| Main Level | Bedroom | X | ||
| Main Level | Bedroom | X | ||
| Main Level | Primary Bedroom | X | ||
| Main Level | Living Room | X | ||
| Main Level | Kitchen/dining Room | X |
https://www.realtor.ca/real-estate/27518938/88-silverstone-drive-moncton

1000 Unit 101 St George Blvd
Moncton, New Brunswick E1E 4M7
(506) 857-2100
(506) 859-1623
www.royallepageatlantic.com/
Interested?
Contact us for more information





















































