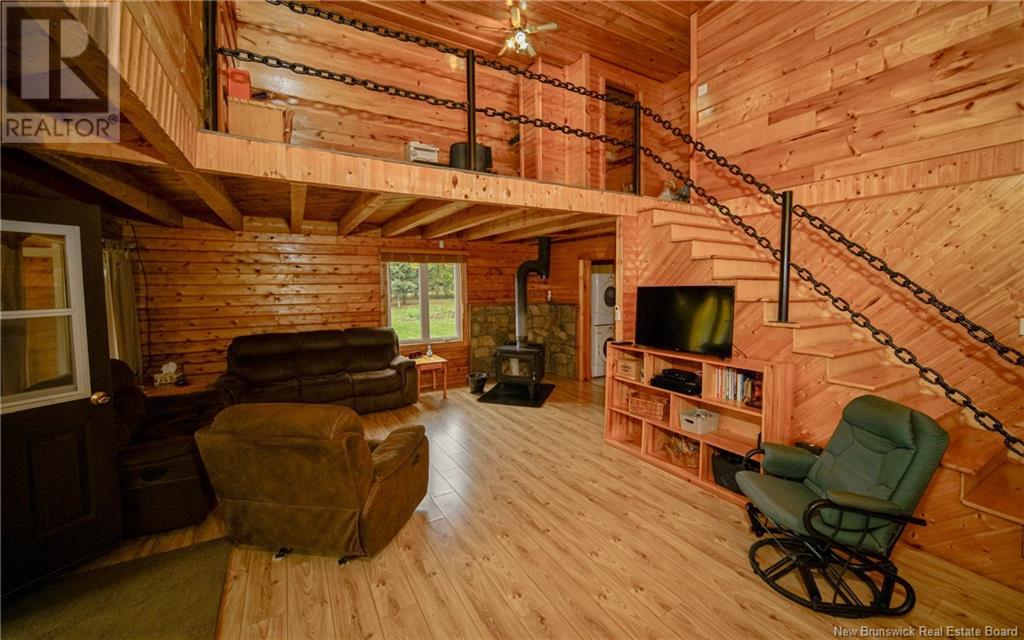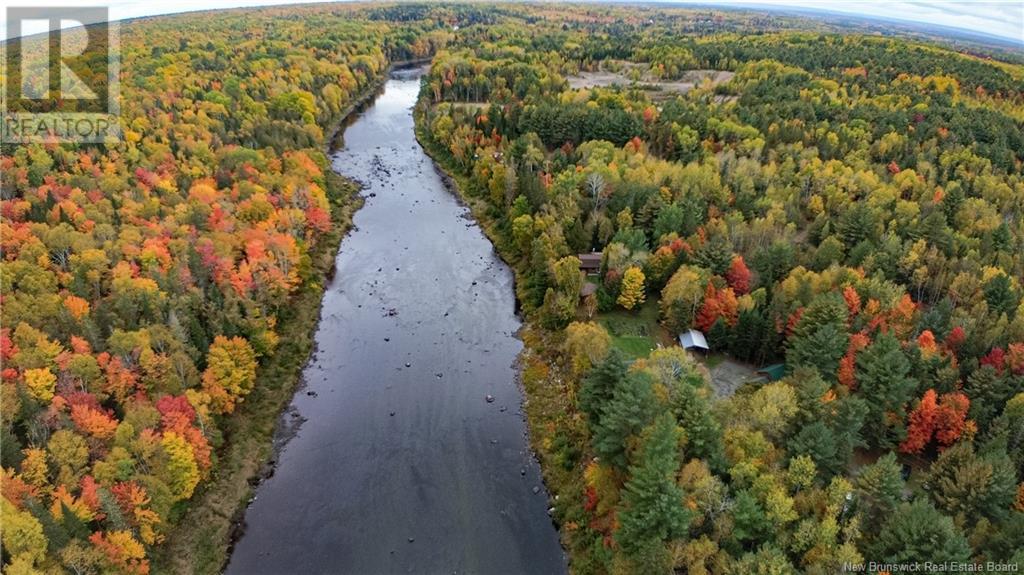57 Salmon Lane Renous, New Brunswick E9E 0B7
$274,900
Discover the charm of this cozy log home with detached garage! Step inside to an open-concept main floor, perfect for relaxing or entertaining. The spacious living area flows seamlessly into the dining space and kitchen, offering a welcoming atmosphere. You'll love the convenience of the main-floor laundry and a full bath that makes everyday living a breeze. Upstairs, find three inviting bedrooms, including a large master suite that boasts expansive windows with breathtaking viewswake up to stunning scenes of the Renous River every morning! Outdoors, enjoy the detached garage, perfect for vehicles or extra storage, along with a handy storage shed for all your gear. A travel trailer shelter adds extra versatility to this amazing property. The water views are simply stunningwhether youre enjoying a quiet morning coffee or gathering with friends, the rivers natural beauty is the perfect backdrop. Contact today to schedule a viewing. (id:53560)
Property Details
| MLS® Number | NB107573 |
| Property Type | Single Family |
| EquipmentType | Water Heater |
| Features | Balcony/deck/patio |
| RentalEquipmentType | Water Heater |
| Structure | Shed |
Building
| BathroomTotal | 2 |
| BedroomsAboveGround | 3 |
| BedroomsTotal | 3 |
| ArchitecturalStyle | 2 Level |
| BasementType | Crawl Space |
| ExteriorFinish | Wood |
| FlooringType | Laminate, Wood |
| FoundationType | Concrete |
| HalfBathTotal | 1 |
| HeatingFuel | Electric |
| SizeInterior | 1109 Sqft |
| TotalFinishedArea | 1109 Sqft |
| Type | House |
Parking
| Detached Garage |
Land
| Acreage | Yes |
| LandscapeFeatures | Partially Landscaped |
| Sewer | Septic System |
| SizeIrregular | 4100 |
| SizeTotal | 4100 M2 |
| SizeTotalText | 4100 M2 |
Rooms
| Level | Type | Length | Width | Dimensions |
|---|---|---|---|---|
| Second Level | Bath (# Pieces 1-6) | 4'1'' x 5'0'' | ||
| Second Level | Bedroom | 11'5'' x 11'7'' | ||
| Second Level | Bedroom | 8'2'' x 10'9'' | ||
| Second Level | Loft | 18'10'' x 8'8'' | ||
| Second Level | Primary Bedroom | 11'3'' x 19'8'' | ||
| Main Level | Bath (# Pieces 1-6) | 11'9'' x 8'0'' | ||
| Main Level | Living Room | 25'4'' x 19'4'' | ||
| Main Level | Kitchen | 13'6'' x 11'5'' |
https://www.realtor.ca/real-estate/27520909/57-salmon-lane-renous

1020 Rothesay Road
Saint John, New Brunswick E2H 2H8
(506) 642-3948
(506) 642-7770

1020 Rothesay Road
Saint John, New Brunswick E2H 2H8
(506) 642-3948
(506) 642-7770
Interested?
Contact us for more information































