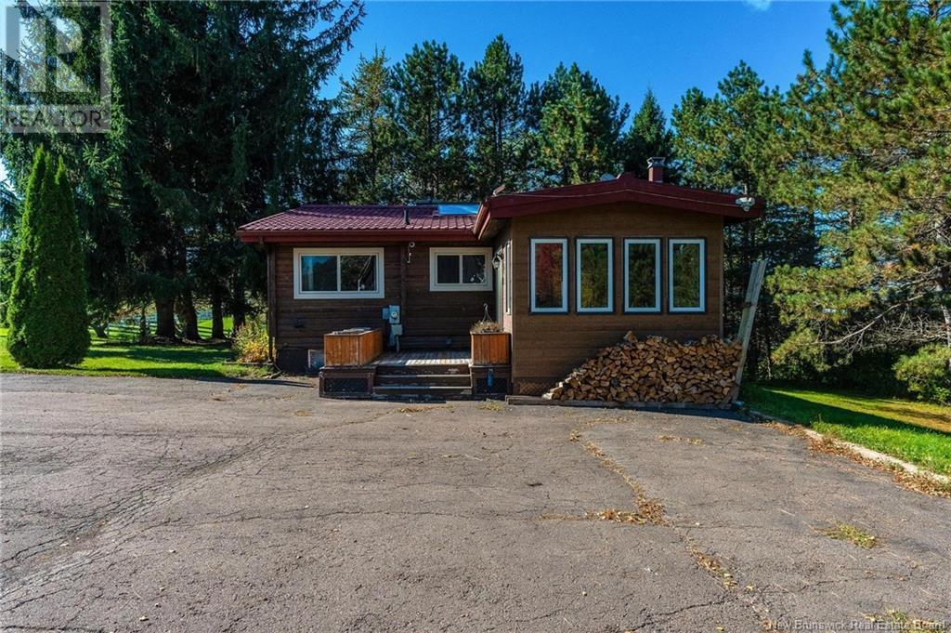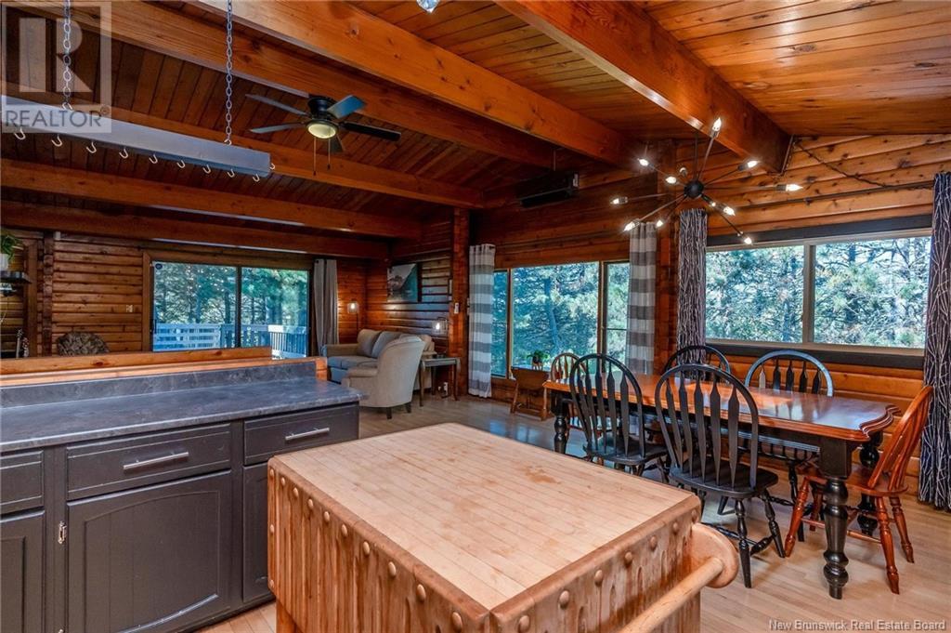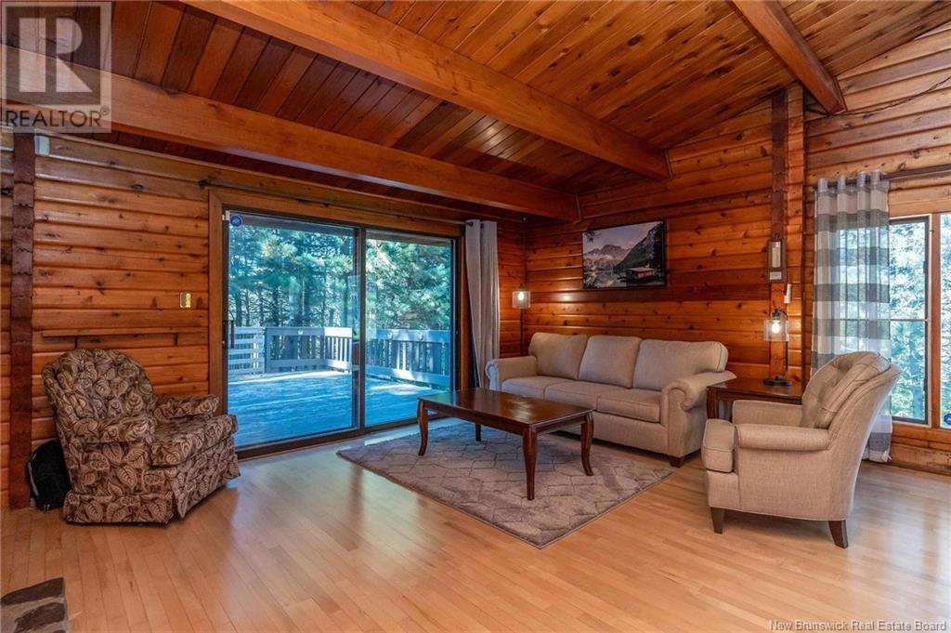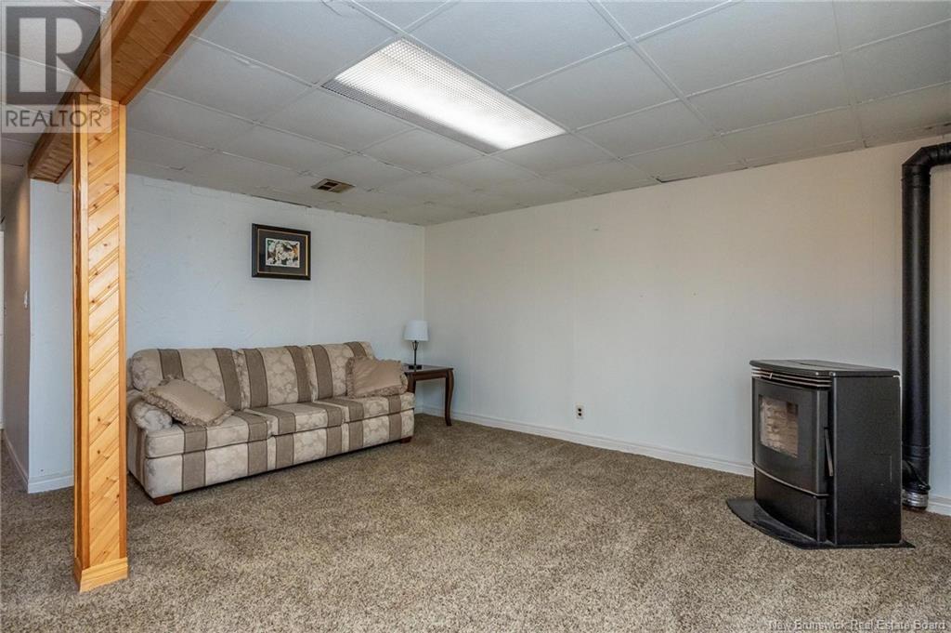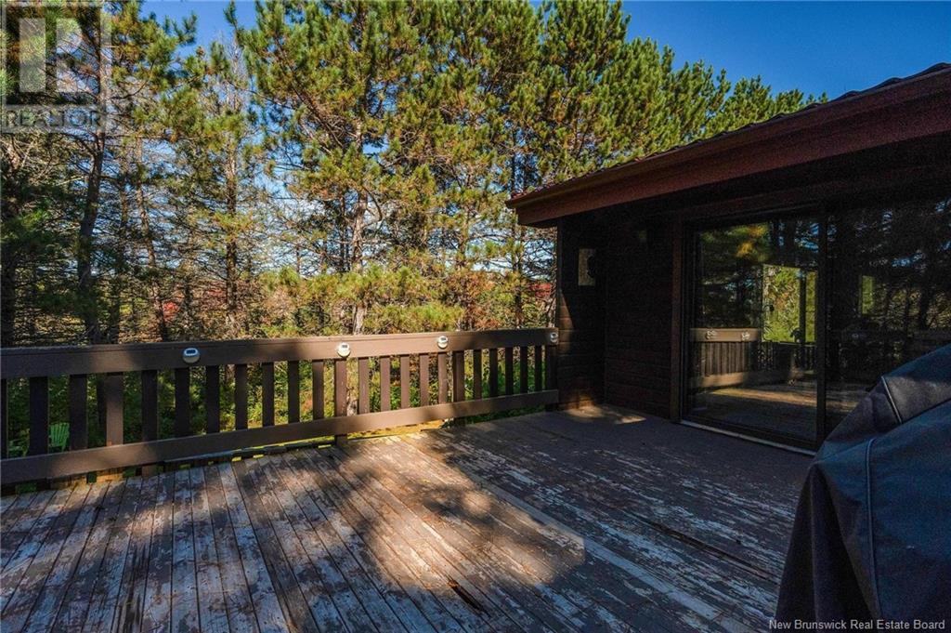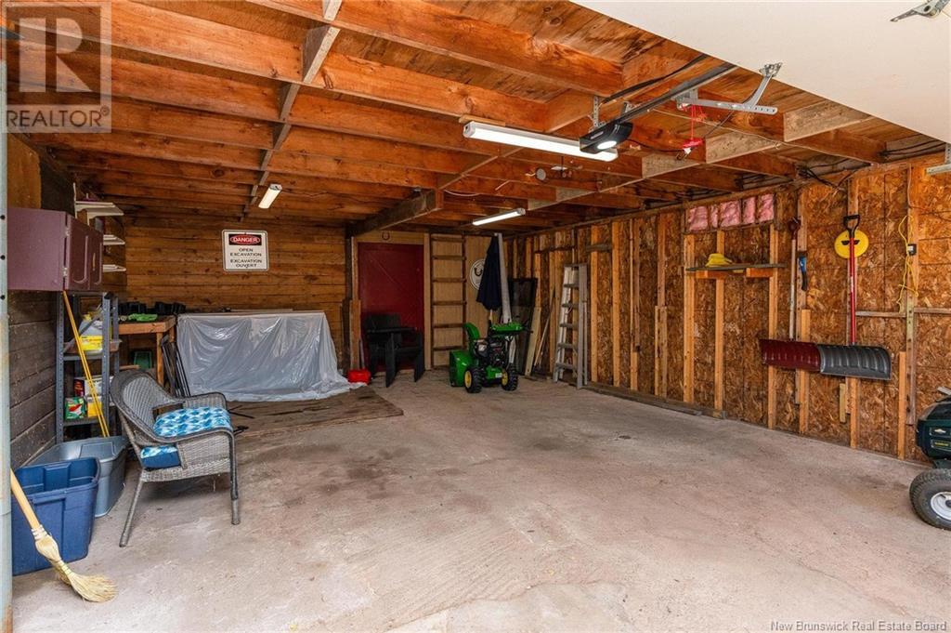1783 Route 112 Salisbury, New Brunswick E1J 1Y8
$399,000
Discover the perfect log home lifestyle in this stunning retreat, nestled on 3.5 acres of tranquil rural land. While surrounded by nature, you're still just minutes from all the conveniences of urban life. A paved driveway welcomes you to the property, which includes a large detached garage with a loft. The beautifully landscaped grounds, filled with mature trees, gently slope towards a peaceful brook. This Pan-Abode® home, crafted from Western Red Cedar, radiates natural charm. Step inside through a spacious mudroom and feel an immediate sense of relaxation. The vaulted ceilings and floor-to-ceiling stone fireplace, complete with a high-efficiency wood stove insert, create a cozy atmosphere. Large updated windows overlook the private backyard, enhancing the home's serene feel. The kitchen offers plenty of cabinets, counter space, and stainless steel appliances. The living room opens to a private deck, ideal for outdoor living, and leads to an enclosed area perfect for a hot tub or enjoying evenings around the fire pit. On the main level, you'll find two spacious bedrooms and a beautifully updated bathroom with a walk-in shower and jetted tub. A cozy fireplace, and a ductless heat pump keeps the home comfortable year-round. The lower level features a family room with a pellet stove, a second full bath, laundry room, and a versatile home office or guest room. This property is perfect for year round living or would be a fantastic investment for rental income ! (id:53560)
Property Details
| MLS® Number | NB107596 |
| Property Type | Single Family |
| Features | Treed, Softwood Bush, Balcony/deck/patio |
| Structure | Barn, Workshop |
Building
| Bathroom Total | 2 |
| Bedrooms Above Ground | 2 |
| Bedrooms Below Ground | 1 |
| Bedrooms Total | 3 |
| Architectural Style | Bungalow |
| Cooling Type | Air Conditioned, Heat Pump |
| Exterior Finish | Cedar Shingles, Log, Wood |
| Flooring Type | Carpeted, Laminate, Vinyl, Wood |
| Foundation Type | Concrete |
| Heating Fuel | Electric, Pellet, Wood |
| Heating Type | Baseboard Heaters, Heat Pump, Stove |
| Stories Total | 1 |
| Size Interior | 1,108 Ft2 |
| Total Finished Area | 1777 Sqft |
| Type | House |
| Utility Water | Drilled Well, Well |
Parking
| Detached Garage | |
| Garage |
Land
| Access Type | Year-round Access |
| Acreage | Yes |
| Landscape Features | Partially Landscaped |
| Sewer | Septic System |
| Size Irregular | 3.5 |
| Size Total | 3.5 Ac |
| Size Total Text | 3.5 Ac |
Rooms
| Level | Type | Length | Width | Dimensions |
|---|---|---|---|---|
| Basement | Family Room | 13'10'' x 15'7'' | ||
| Basement | Laundry Room | 9'4'' x 11'6'' | ||
| Basement | Utility Room | 10'10'' x 20'8'' | ||
| Basement | Bedroom | 10'3'' x 12'3'' | ||
| Basement | 3pc Bathroom | 11'7'' x 6'8'' | ||
| Main Level | 4pc Bathroom | 15'6'' x 9'6'' | ||
| Main Level | Bedroom | 12'8'' x 9' | ||
| Main Level | Dining Room | 9'5'' x 12'7'' | ||
| Main Level | Bedroom | 8'11'' x 12'7'' | ||
| Main Level | Kitchen | 9'7'' x 12'8'' | ||
| Main Level | Living Room | 10'1'' x 18'2'' |
https://www.realtor.ca/real-estate/27522836/1783-route-112-salisbury

1000 Unit 101 St George Blvd
Moncton, New Brunswick E1E 4M7
(506) 857-2100
(506) 859-1623
www.royallepageatlantic.com/

1000 Unit 101 St George Blvd
Moncton, New Brunswick E1E 4M7
(506) 857-2100
(506) 859-1623
www.royallepageatlantic.com/
Contact Us
Contact us for more information




