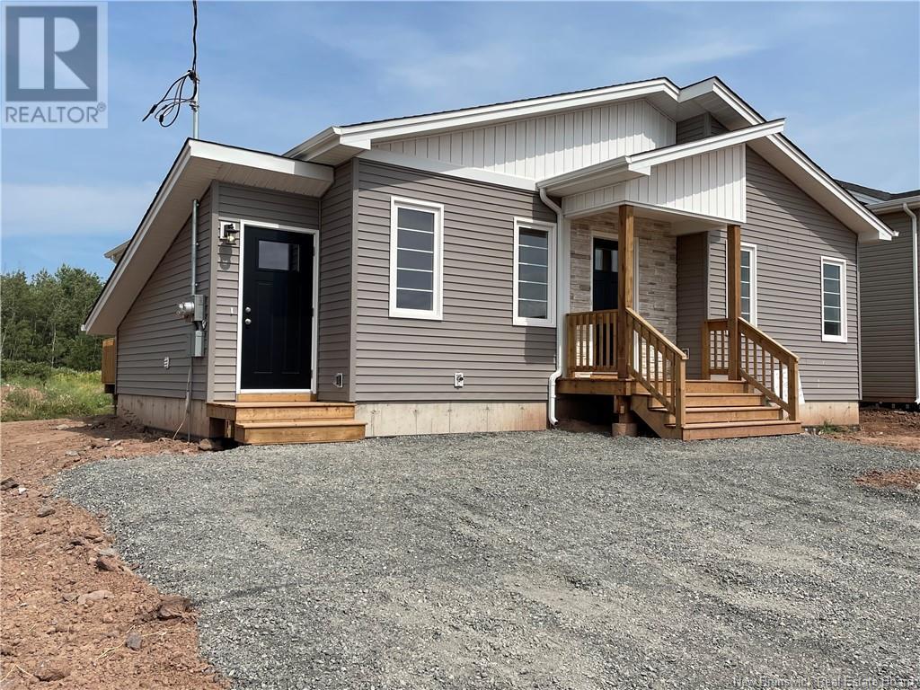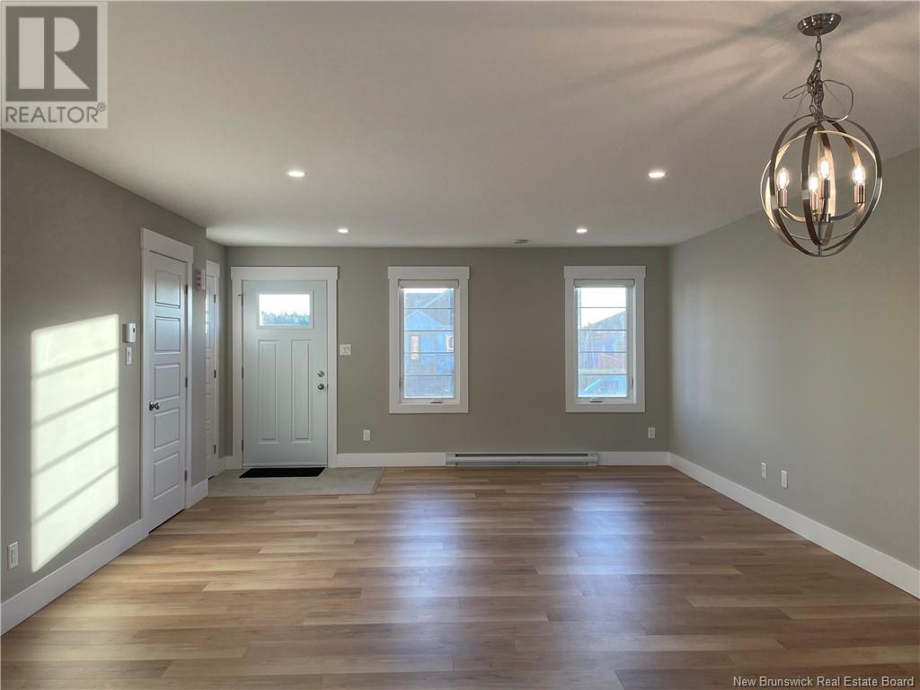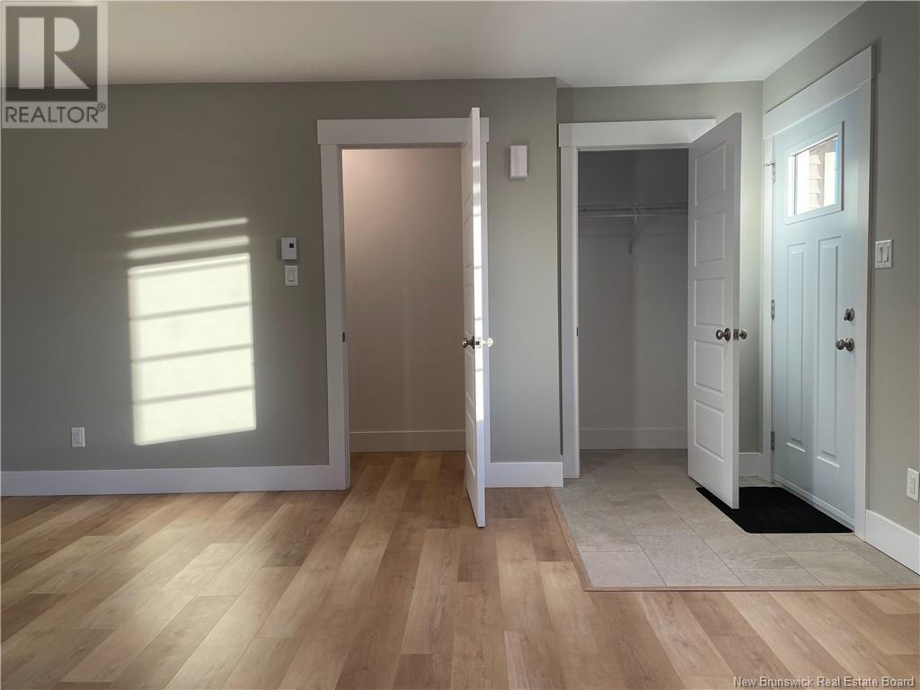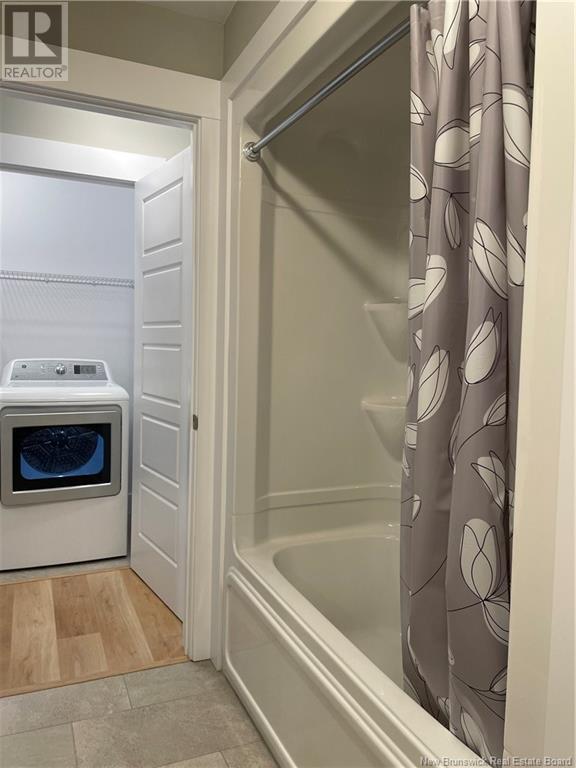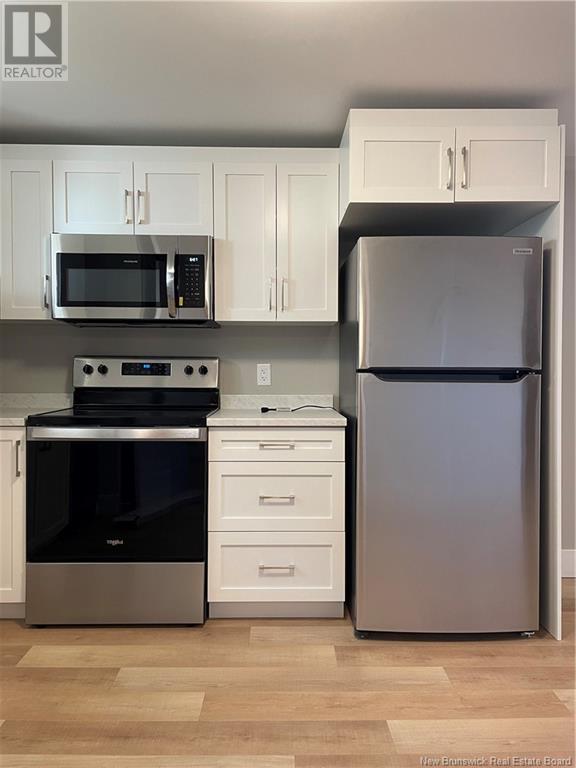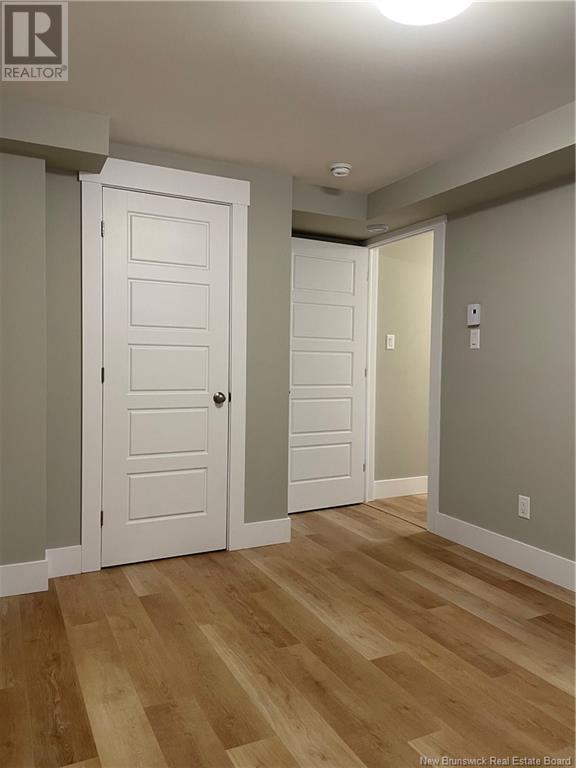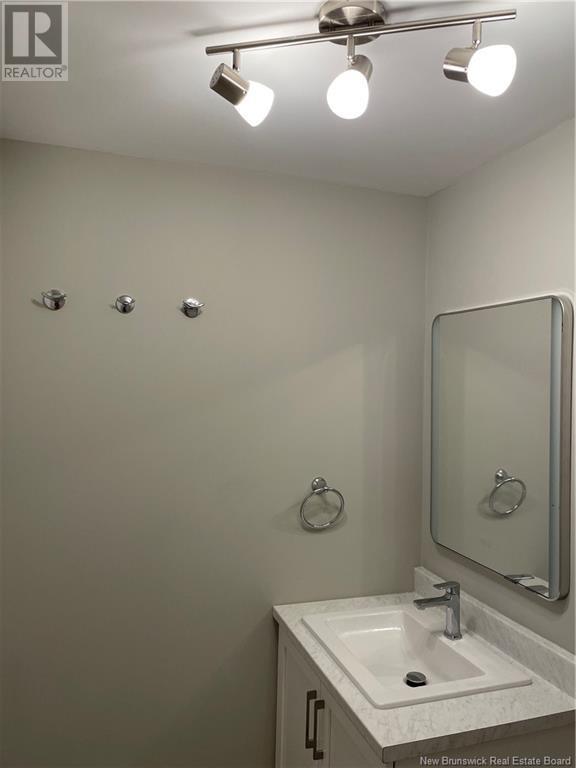95 Macintosh Boulevard Moncton, New Brunswick E1K 0A1
$519,900
Brand-new home with a legal apartment in Sterling Meadows (Harrisville)! Discover your new home or investment property in the heart of the newest and most desirable Eastside neighborhood in Moncton! Located off Shediac Road, this bungalow with legal secondary suite offers modern living nestled in nature, and only minutes from access to the Trans-Canada and the Veteran's Highways. The main unit boasts 3 spacious bedrooms, a bright, open-concept living area, and a beautifully designed kitchen with dining space. Youll love the modern touches throughout, including electric mirrors, custom-made zebra blinds, sleek fixtures, and in-suite laundry. Relax on your back deck with peaceful views of the forest. All appliances are included: air conditioning, air exchanger, washer/dryer, stainless steel fridge, microwave with fan, and glass-top stove with oven. The independent 2-bedroom basement unit has its own storage space and separate meter ideal for rental income or as a mortgage helper. Both units are move-in ready and fully equipped! Comes with a 7 year LUX Home Warranty for peace of mind! Dont miss out, youll love the peaceful and friendly lifestyle that Sterling Meadows (Harrisville), and the perfect blend of comfort, convenience, and tranquility that this house has to offer. Property taxes have not yet been calculated (purchaser to verify) (id:53560)
Property Details
| MLS® Number | NB107614 |
| Property Type | Single Family |
| Features | Balcony/deck/patio |
Building
| BathroomTotal | 2 |
| BedroomsAboveGround | 3 |
| BedroomsBelowGround | 2 |
| BedroomsTotal | 5 |
| ArchitecturalStyle | Bungalow |
| ConstructedDate | 2024 |
| CoolingType | Heat Pump |
| ExteriorFinish | Stone, Vinyl |
| FlooringType | Ceramic, Laminate |
| FoundationType | Concrete |
| HeatingFuel | Electric |
| HeatingType | Baseboard Heaters, Heat Pump |
| StoriesTotal | 1 |
| SizeInterior | 1190 Sqft |
| TotalFinishedArea | 2051 Sqft |
| Type | House |
| UtilityWater | Municipal Water |
Land
| AccessType | Year-round Access |
| Acreage | No |
| Sewer | Municipal Sewage System |
| SizeIrregular | 521 |
| SizeTotal | 521 M2 |
| SizeTotalText | 521 M2 |
Rooms
| Level | Type | Length | Width | Dimensions |
|---|---|---|---|---|
| Basement | Mud Room | 9'9'' x 8'4'' | ||
| Basement | Bedroom | 9'8'' x 12' | ||
| Basement | Bedroom | 10'7'' x 10'8'' | ||
| Basement | 4pc Bathroom | 4'9'' x 8'8'' | ||
| Basement | Living Room | 13'5'' x 12'5'' | ||
| Basement | Kitchen/dining Room | 11'5'' x 16'5'' | ||
| Basement | Storage | 11'1'' x 16' | ||
| Main Level | Primary Bedroom | 12'8'' x 13'1'' | ||
| Main Level | 4pc Bathroom | 9'7'' x 7'4'' | ||
| Main Level | Bedroom | 9'6'' x 10' | ||
| Main Level | Bedroom | 8'5'' x 10'6'' | ||
| Main Level | Kitchen | 11'3'' x 11'2'' | ||
| Main Level | Living Room/dining Room | 24'6'' x 15'5'' |
https://www.realtor.ca/real-estate/27526976/95-macintosh-boulevard-moncton

150 Edmonton Avenue, Suite 4b
Moncton, New Brunswick E1C 3B9
(506) 383-2883
(506) 383-2885
www.kwmoncton.ca/

150 Edmonton Avenue, Suite 4b
Moncton, New Brunswick E1C 3B9
(506) 383-2883
(506) 383-2885
www.kwmoncton.ca/
Interested?
Contact us for more information


