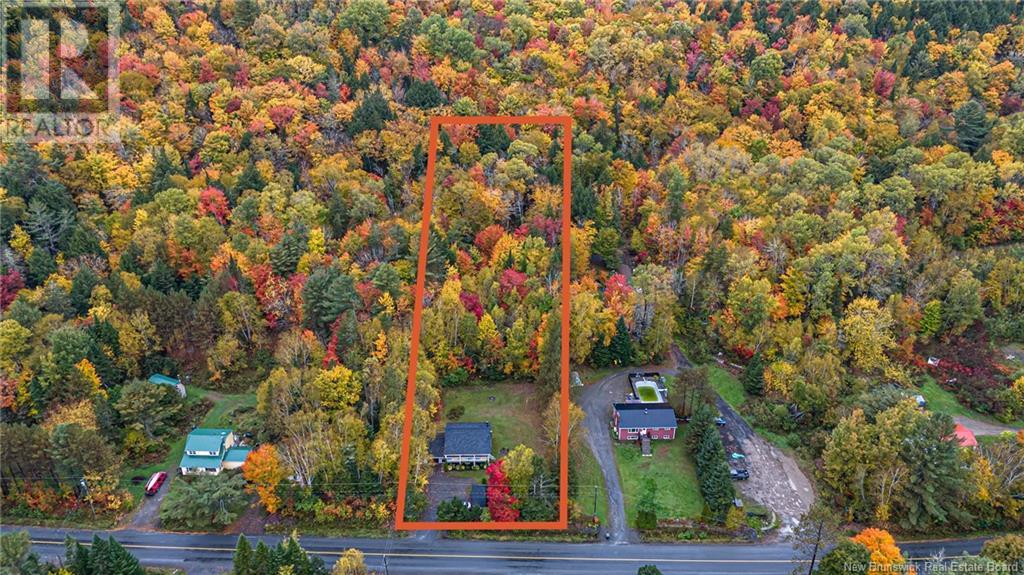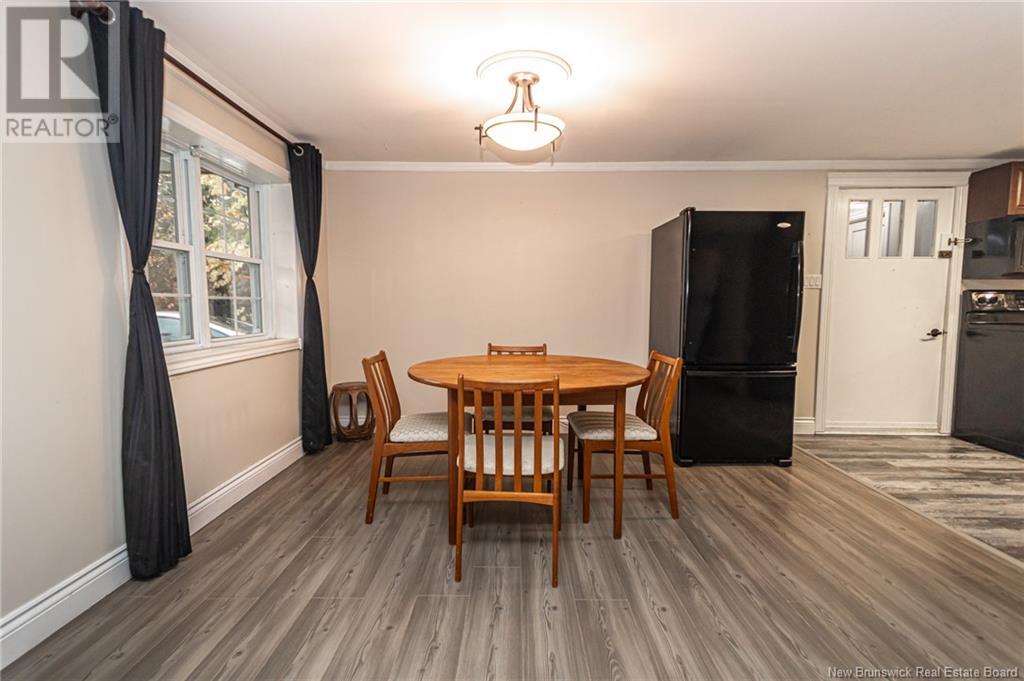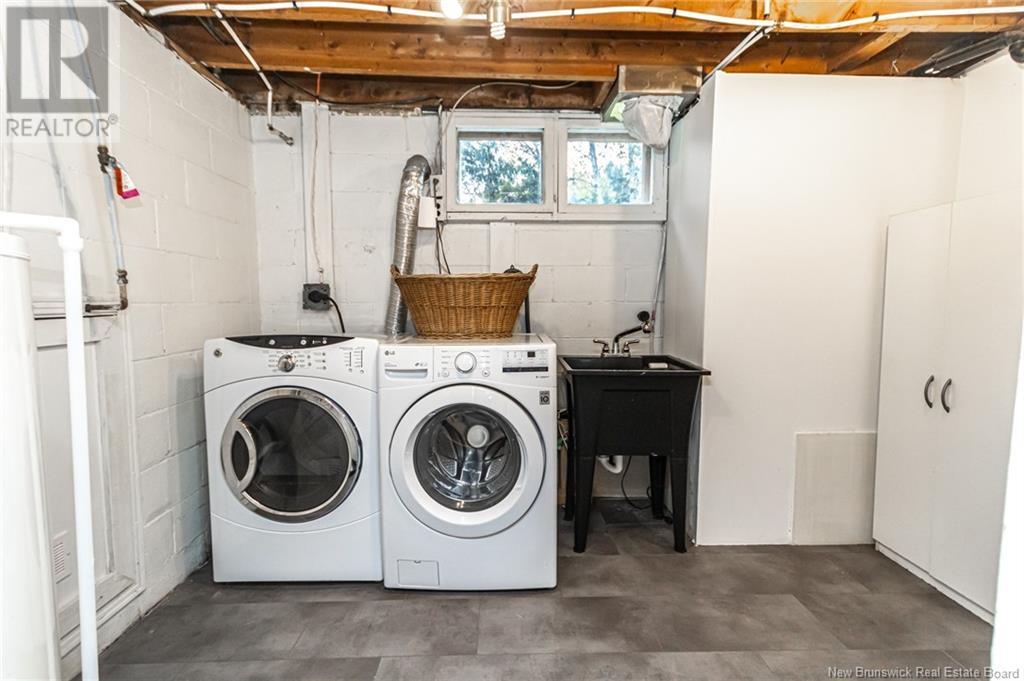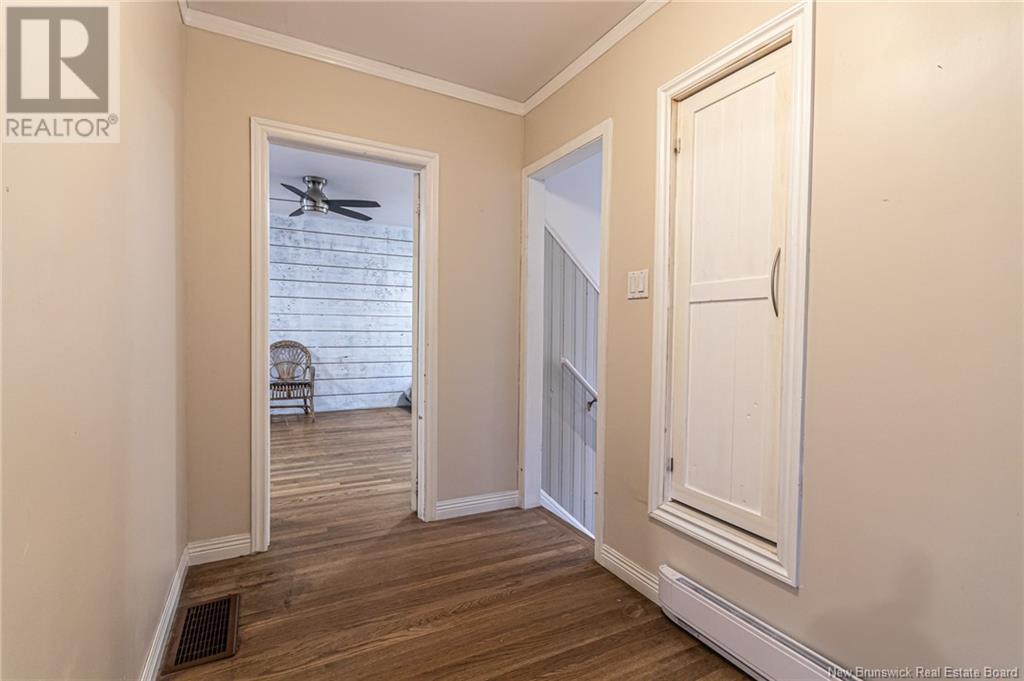825 Canada Street Penniac, New Brunswick E3A 9C5
$299,900
This 2-story home, located just outside the city limits, offers unparalleled privacy and serene country living while remaining close to urban conveniences. Inside, you are welcomed by an open-concept floor plan that offers spacious living areas with large windows that bring in plenty of natural light and showcase the surrounding greenery. The main level includes a cozy living room with a wood fireplace, a modern kitchen, and a spacious dining room ideal for family gatherings. A main-level laundry room completes this floor. Upstairs, youll find three generously sized bedrooms, including an extra-large primary bedroom with access to the covered balcony. The full bathroom finishes this level. Completing this home is an attached single-car garage. The expansive yard offers endless possibilities for enjoying the outdoors. The property includes plenty of space for gardening, a firepit, or creating walking paths in the wooded area behind the home. With its blend of privacy, natural beauty, and modern comforts, this home is an ideal escape for those seeking a quiet lifestyle without sacrificing easy access to city amenities. Whether you're looking to unwind in nature or enjoy quality time with family, this property offers the best of both worlds. (id:53560)
Property Details
| MLS® Number | NB107409 |
| Property Type | Single Family |
| EquipmentType | Water Heater |
| Features | Treed, Balcony/deck/patio |
| RentalEquipmentType | Water Heater |
Building
| BathroomTotal | 1 |
| BedroomsAboveGround | 3 |
| BedroomsTotal | 3 |
| ArchitecturalStyle | 2 Level |
| ConstructedDate | 1958 |
| ExteriorFinish | Vinyl |
| FlooringType | Laminate, Vinyl, Wood |
| FoundationType | Concrete |
| HeatingFuel | Electric, Wood |
| HeatingType | Baseboard Heaters, Stove |
| SizeInterior | 1532 Sqft |
| TotalFinishedArea | 1532 Sqft |
| Type | House |
| UtilityWater | Well |
Parking
| Attached Garage | |
| Garage |
Land
| AccessType | Year-round Access |
| Acreage | Yes |
| LandscapeFeatures | Landscaped |
| Sewer | Septic System |
| SizeIrregular | 4666 |
| SizeTotal | 4666 M2 |
| SizeTotalText | 4666 M2 |
Rooms
| Level | Type | Length | Width | Dimensions |
|---|---|---|---|---|
| Second Level | Bath (# Pieces 1-6) | 7'11'' x 5'9'' | ||
| Second Level | Bedroom | 13'0'' x 7'11'' | ||
| Second Level | Bedroom | 14'6'' x 9'0'' | ||
| Second Level | Primary Bedroom | 12'3'' x 23'3'' | ||
| Main Level | Foyer | 3'10'' x 17'3'' | ||
| Main Level | Laundry Room | 8'2'' x 10'11'' | ||
| Main Level | Living Room | 18'5'' x 11'2'' | ||
| Main Level | Kitchen/dining Room | 11'6'' x 22'6'' |
https://www.realtor.ca/real-estate/27525798/825-canada-street-penniac

2b-288 Union Street
Fredericton, New Brunswick E3A 1E5
(506) 455-1980
www.therightchoicerealty.ca/
Interested?
Contact us for more information
































