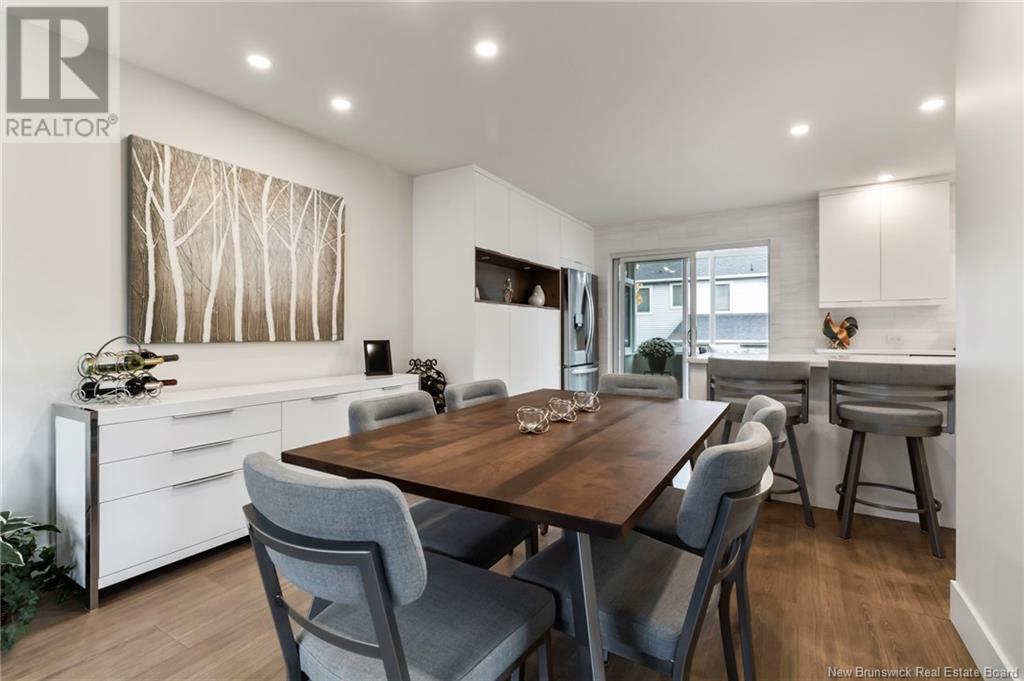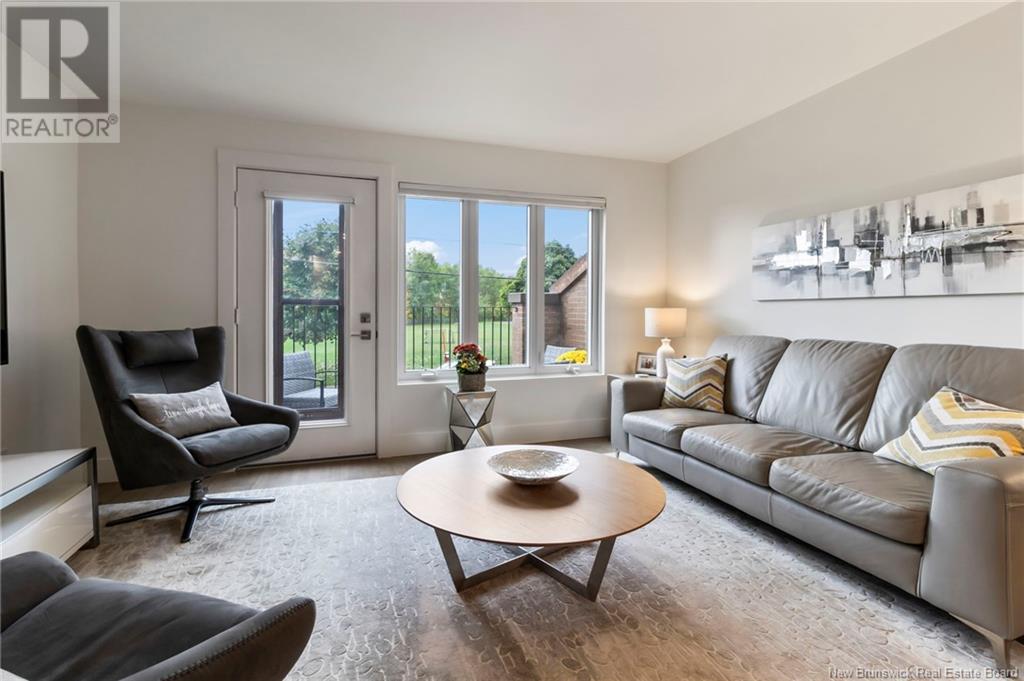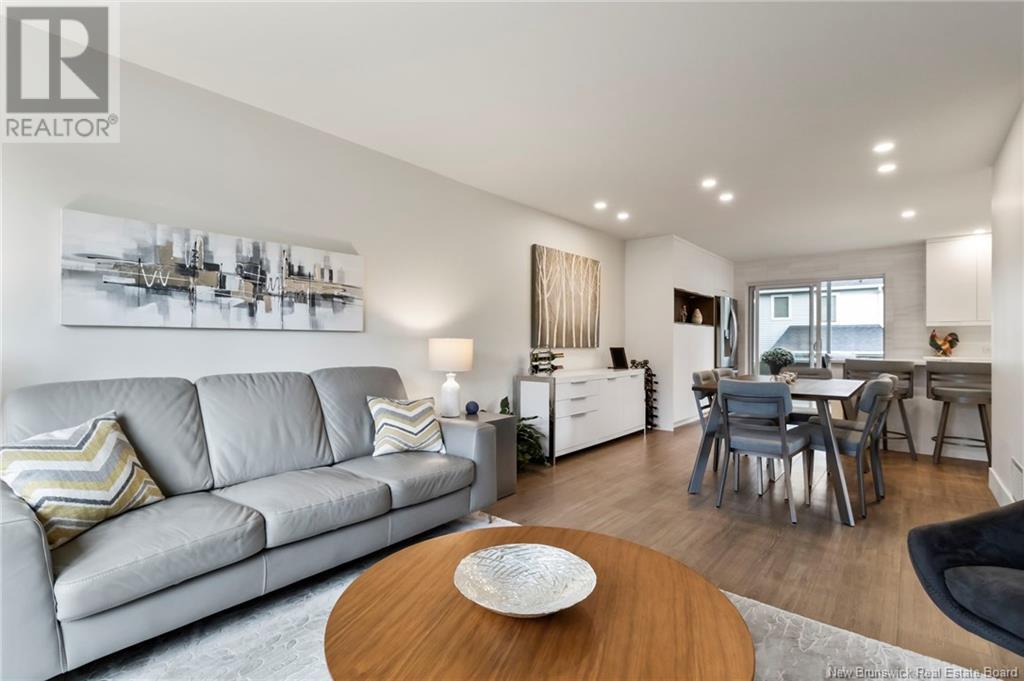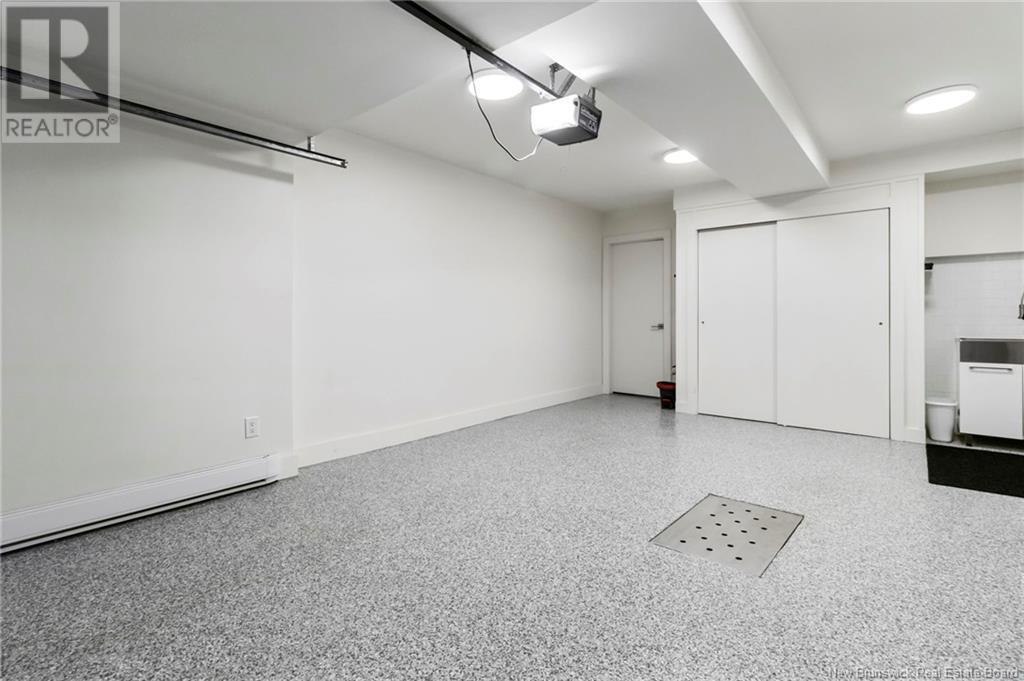37 Parlee Drive Moncton, New Brunswick E1E 3B2
$549,900Maintenance,
$418 Monthly
Maintenance,
$418 MonthlyUNIQUE ONE OF A KIND, stunning 2+1 townhouse situated in highly sought after Old West End. This home has been fully gutted and renovated from top to bottom. New plumbing, electrical, lightning, flooring, wired for a generator, roof shingles Oct 24 and sun filtering film on all front windows. Redesigned kitchen and two bathrooms all with luxurious quartz countertops. Upon entering on the ground level from the single car garage (which has epoxy flooring) you will find a storage room, laundry, and TV room and/or bedroom with heated flooring. The main floor boasts a gorgeous eat in kitchen with a large island perfect for entertaining. The spacious living room opens to a charming front patio. Standout feature of this home is a brand new,stunning four season Sun room valued at $50K. Up is a large master bedroom and a second bedroom for company. Both are bright and welcoming. A beautifully designed 4pc spa-like bathroom complete this level. This property is truly magazine worthy. (id:53560)
Property Details
| MLS® Number | NB107645 |
| Property Type | Single Family |
| Features | Level Lot |
Building
| BathroomTotal | 2 |
| BedroomsAboveGround | 2 |
| BedroomsBelowGround | 1 |
| BedroomsTotal | 3 |
| ArchitecturalStyle | 2 Level |
| ConstructedDate | 1985 |
| CoolingType | Heat Pump |
| ExteriorFinish | Brick, Vinyl |
| FlooringType | Tile |
| HalfBathTotal | 1 |
| HeatingType | Heat Pump, Radiant Heat |
| SizeInterior | 1500 Sqft |
| TotalFinishedArea | 1800 Sqft |
| UtilityWater | Municipal Water |
Parking
| Attached Garage | |
| Garage |
Land
| AccessType | Year-round Access |
| Acreage | No |
| LandscapeFeatures | Landscaped |
| Sewer | Municipal Sewage System |
Rooms
| Level | Type | Length | Width | Dimensions |
|---|---|---|---|---|
| Second Level | 5pc Bathroom | 15'3'' x 7'5'' | ||
| Second Level | Bedroom | 14'3'' x 9'3'' | ||
| Second Level | Bedroom | 18'5'' x 13' | ||
| Basement | Other | 22'6'' x 14'2'' | ||
| Basement | Utility Room | 14'9'' x 10'8'' | ||
| Basement | Family Room | 14'7'' x 9'10'' | ||
| Main Level | 2pc Bathroom | 4'8'' x 4'6'' | ||
| Main Level | Sunroom | 17'2'' x 8'2'' | ||
| Main Level | Living Room | 14'5'' x 13'6'' | ||
| Main Level | Dining Room | 10'11'' x 6' | ||
| Main Level | Kitchen | 21'2'' x 11'1'' |
https://www.realtor.ca/real-estate/27527332/37-parlee-drive-moncton

640 Mountain Road
Moncton, New Brunswick E1C 2C3
(506) 384-3300
www.remaxnb.ca/
Interested?
Contact us for more information












































