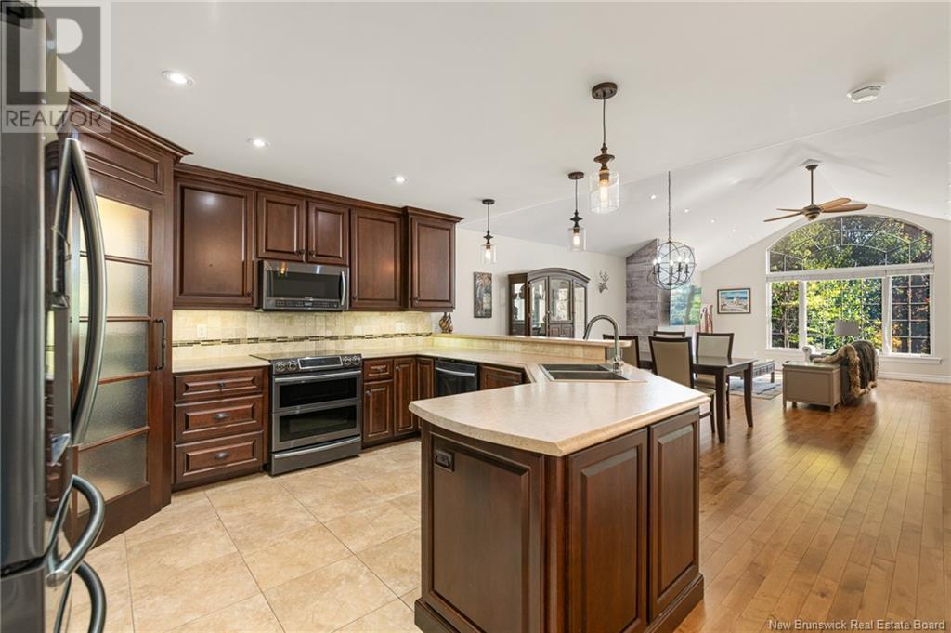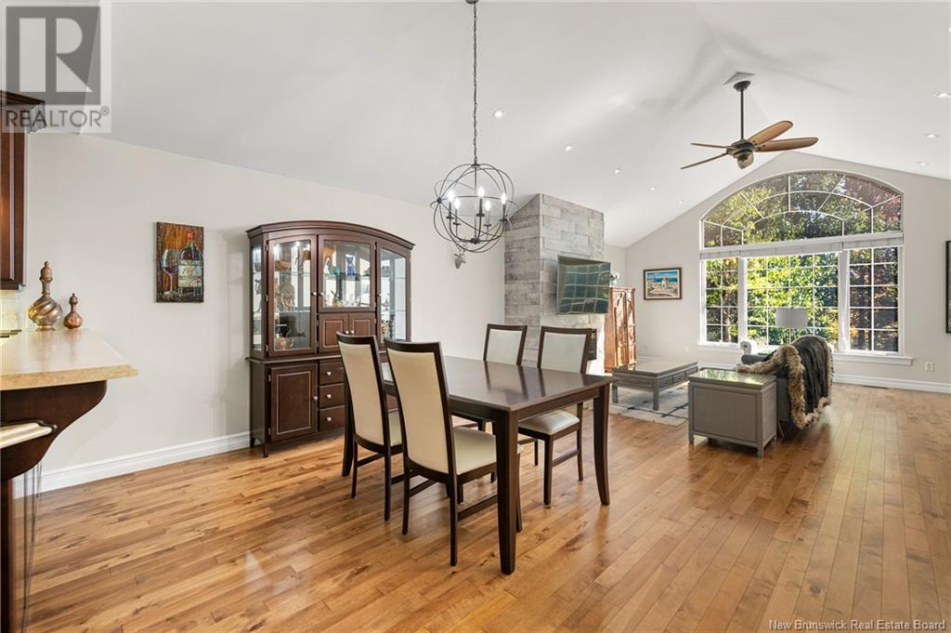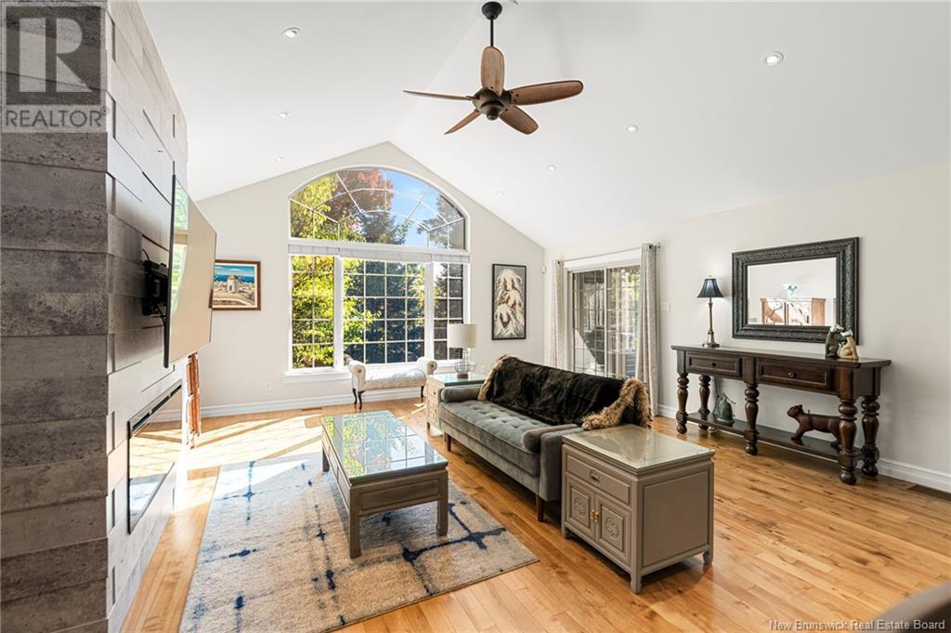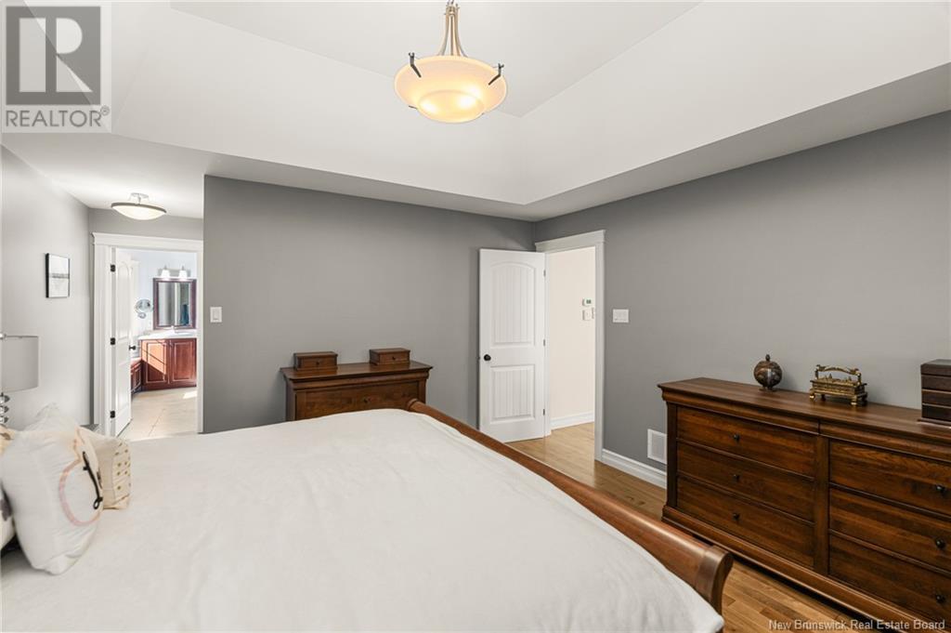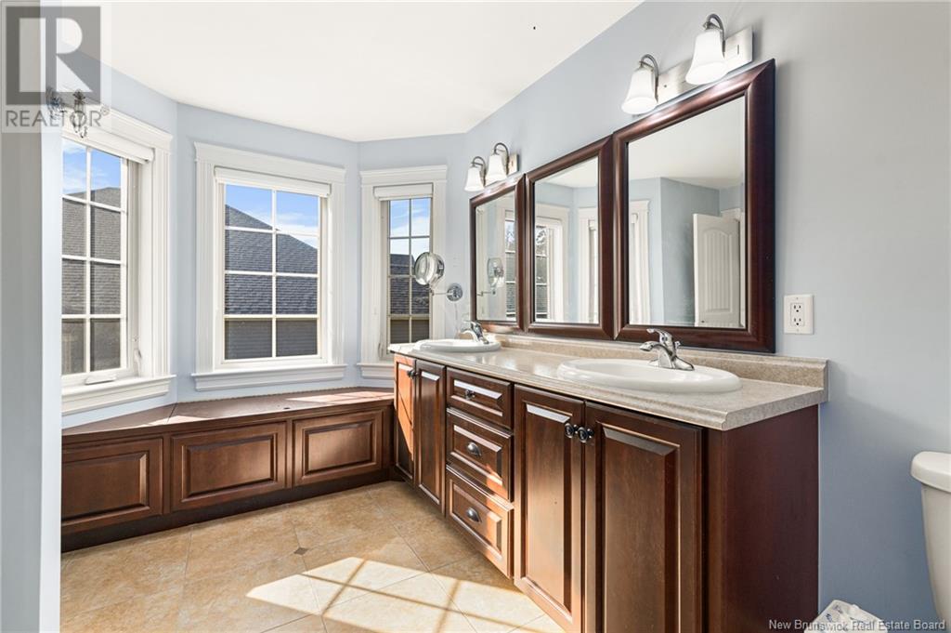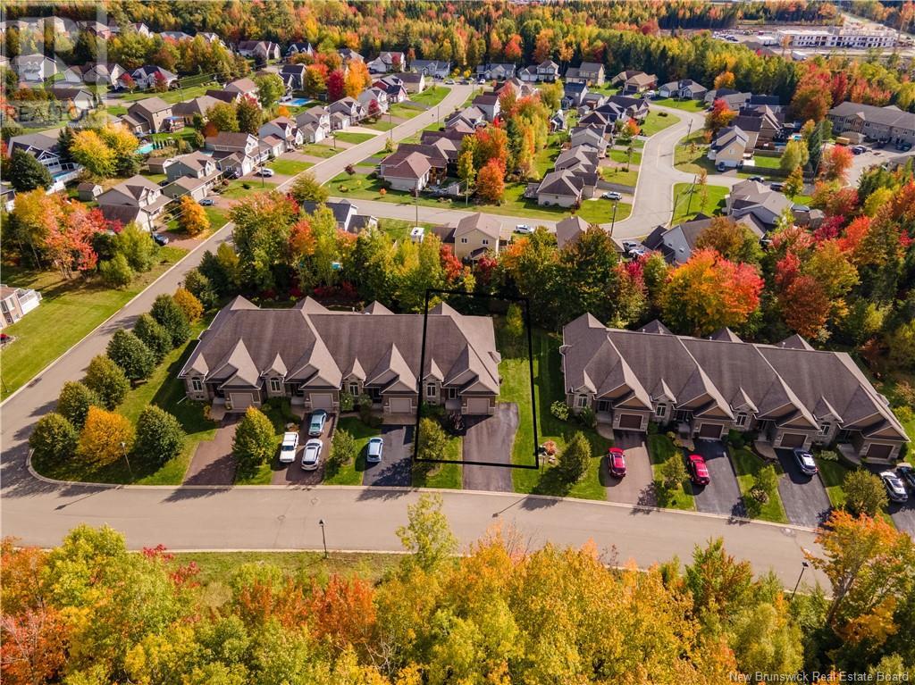64 Guylaine Street Dieppe, New Brunswick E1A 0M4
$549,900
EXECUTIVE CORNER UNIT TOWNHOUSE WITH ATTACHED GARAGE IN SOUGHT AFTER FOX CREEK GOLF COURSE COMMUNITY! Located on a MATURE LOT and offering LOTS OF NATURAL LIGHT, this FREEHOLD townhouse is ready for its new owners. The main level features an OPEN CONCEPT DESIGN with living room highlighted by beautiful electric fireplace and VAULTED CEILINGS, dining area into the well appointed kitchen with corner walk-in pantry. Patio doors lead you to the SPACIOUS SCREENED-IN ROOM and BACK DECK where you can enjoy the peaceful backyard. The spacious primary bedroom includes walk-in closet and its private ensuite with double vanity. Down the hall, you will find front bedroom, full bathroom and separate laundry room. The FULLY FINISHED LOWER LEVEL adds additional living space with family room, two additional bedrooms and third bathroom. Extras include: stone facade, natural gas heating, paved, landscaped with mature trees and much more. Dont delay, call your REALTOR ® for your private viewing! (id:53560)
Property Details
| MLS® Number | NB107560 |
| Property Type | Single Family |
| EquipmentType | None |
| Features | Treed, Balcony/deck/patio |
| RentalEquipmentType | None |
Building
| BathroomTotal | 3 |
| BedroomsAboveGround | 2 |
| BedroomsBelowGround | 2 |
| BedroomsTotal | 4 |
| ArchitecturalStyle | Bungalow |
| BasementDevelopment | Finished |
| BasementType | Full (finished) |
| ConstructedDate | 2008 |
| ExteriorFinish | Stone, Vinyl |
| FlooringType | Ceramic, Laminate, Hardwood |
| HeatingFuel | Natural Gas |
| StoriesTotal | 1 |
| SizeInterior | 1600 Sqft |
| TotalFinishedArea | 3090 Sqft |
| Type | House |
| UtilityWater | Municipal Water |
Parking
| Attached Garage | |
| Garage |
Land
| AccessType | Year-round Access |
| Acreage | No |
| LandscapeFeatures | Landscaped |
| Sewer | Municipal Sewage System |
| SizeIrregular | 756 |
| SizeTotal | 756 M2 |
| SizeTotalText | 756 M2 |
Rooms
| Level | Type | Length | Width | Dimensions |
|---|---|---|---|---|
| Basement | Utility Room | X | ||
| Basement | 4pc Bathroom | 8'4'' x 8'7'' | ||
| Basement | Bedroom | 10'8'' x 12'5'' | ||
| Basement | Bedroom | 11'1'' x 15'0'' | ||
| Basement | Family Room | 14'0'' x 34'0'' | ||
| Main Level | Sunroom | 13'6'' x 9'10'' | ||
| Main Level | Other | 8'0'' x 6'5'' | ||
| Main Level | Primary Bedroom | 13'8'' x 12'11'' | ||
| Main Level | Laundry Room | 5'10'' x 5'5'' | ||
| Main Level | 4pc Bathroom | 11'0'' x 12'0'' | ||
| Main Level | Living Room | 18'3'' x 18'4'' | ||
| Main Level | Dining Room | 14'3'' x 10'3'' | ||
| Main Level | Kitchen | 14'3'' x 13'0'' | ||
| Main Level | Bedroom | 10'9'' x 11'11'' |
https://www.realtor.ca/real-estate/27531269/64-guylaine-street-dieppe

260 Champlain St
Dieppe, New Brunswick E1A 1P3
(506) 382-3948
(506) 382-3946
www.exitmoncton.ca/
www.facebook.com/ExitMoncton/

260 Champlain St
Dieppe, New Brunswick E1A 1P3
(506) 382-3948
(506) 382-3946
www.exitmoncton.ca/
www.facebook.com/ExitMoncton/
Interested?
Contact us for more information
















