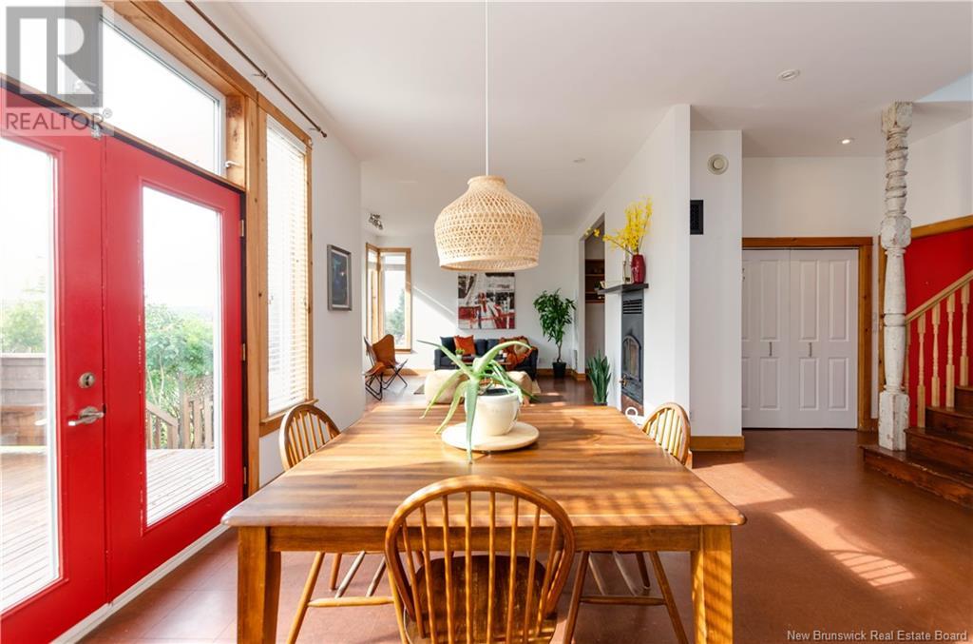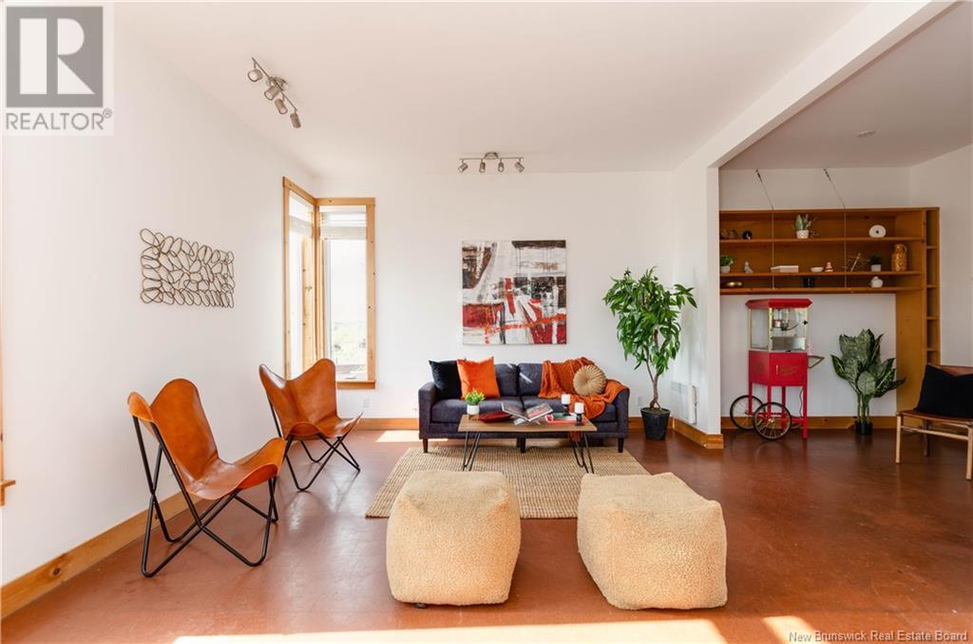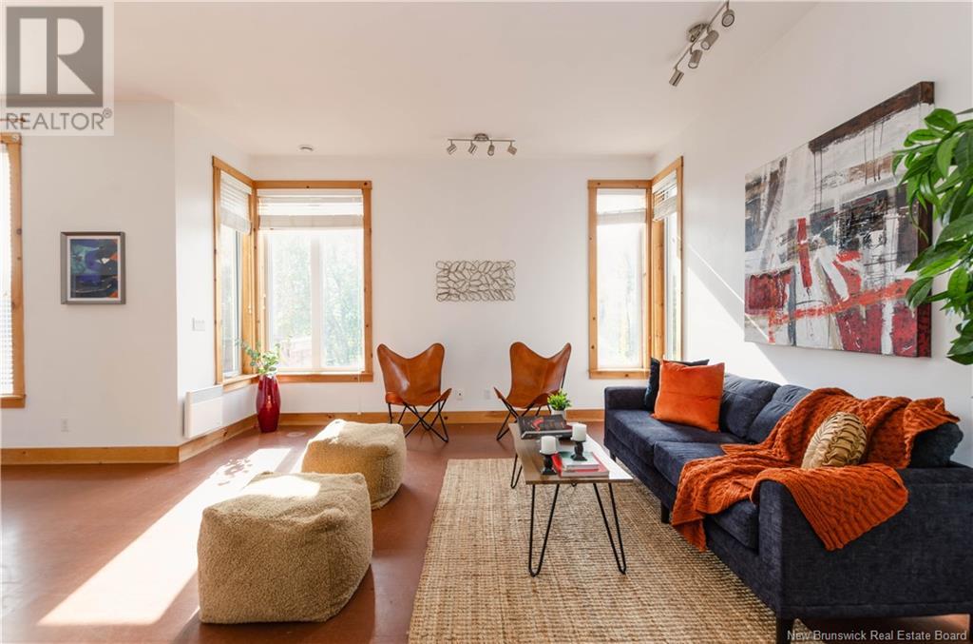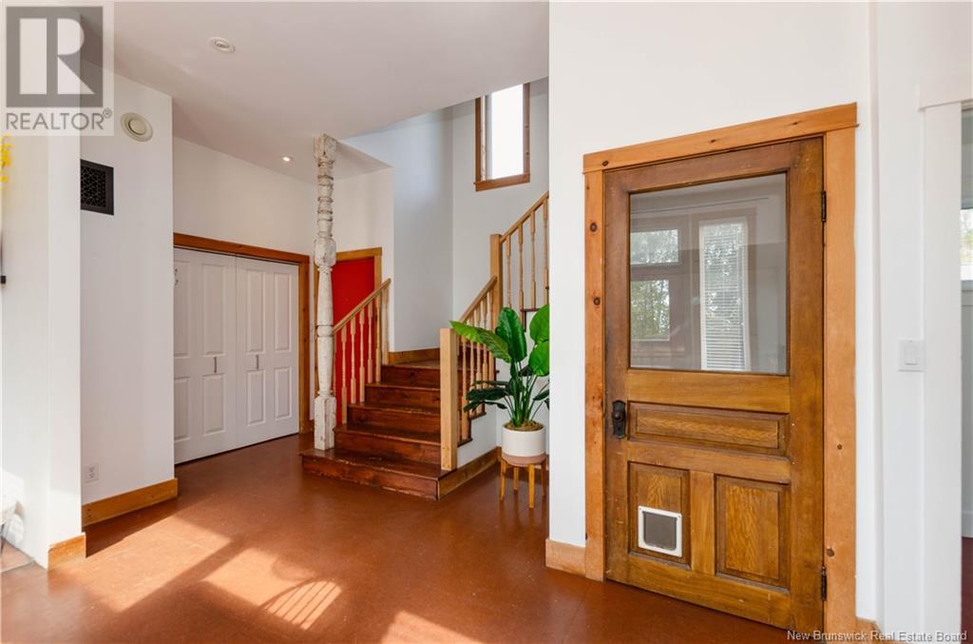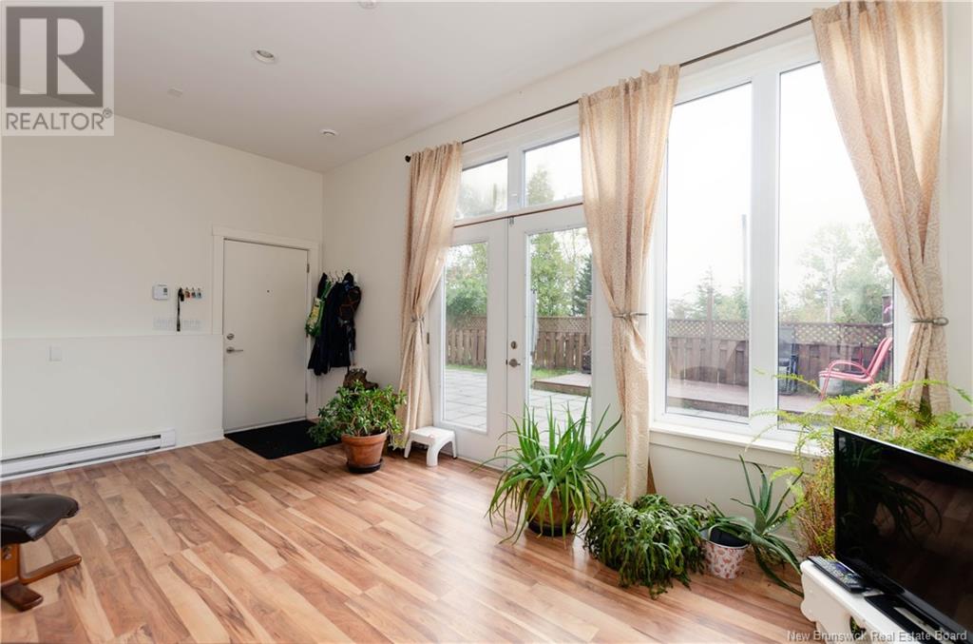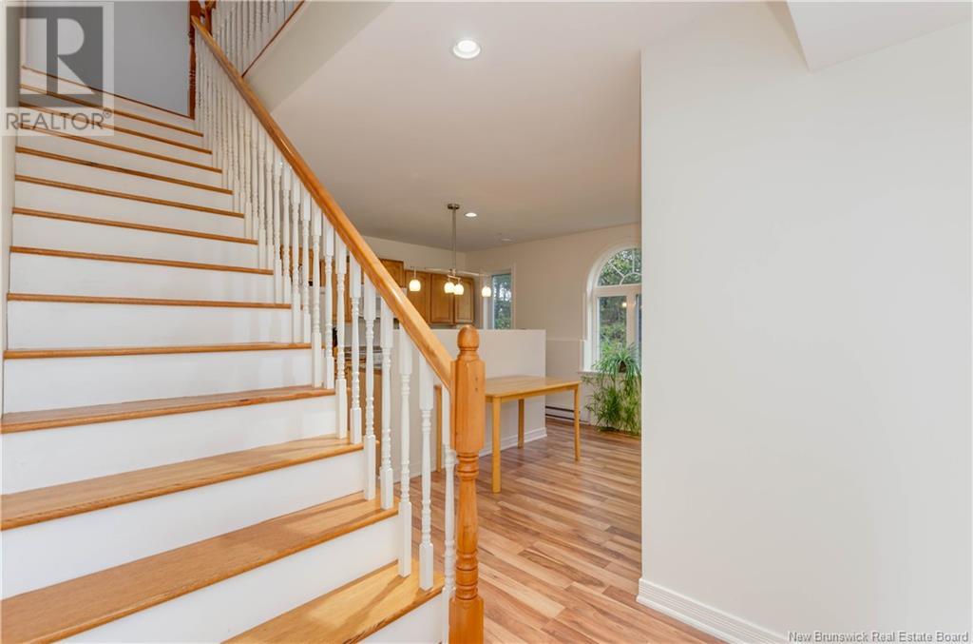36 Crescent Street Sackville, New Brunswick E4L 3T9
$599,900
Welcome to 36 Crescent in the vibrant university town of Sackville, renowned for its artistic flair and strong community spirit. The fully separate guest suite is ideal for extended family or as a rental for university student. Currently fully rented. As you step inside this beautiful home, you're welcome with a spacious mudroom with a convenient half bath just down the hall. The main floor shines with never ending ceilings and an abundance of natural light streaming through large windows. The open layout begins with a fantastic kitchen, offering ample counter space and cabinets. It flows into a dining area, perfect for family gatherings with doors that flow to a great patio for outdoor entertaining. Continue into a bright living room perfect for family time and getting cozy with the warmth and view of the fireplace, then you get your cozy den, perfect for a home office or creative space. Upstairs, the primary suite offers a walk-in closet and an ensuite with a separate tub and shower. Two additional bedrooms, a full bathroom, and a laundry room complete this level. The finished basement adds flexibility with a family room, a fourth bedroom or office and a storage area with access to the outside via a cellar door. It features a bright living room, eat-in kitchen, half bath, and upstairs, an additional living space, master bedroom with ensuite, and laundry. This property is complete with a large established garden. Contact your REALTOR® and view this property for yourself. (id:53560)
Property Details
| MLS® Number | NB107727 |
| Property Type | Single Family |
| EquipmentType | None |
| RentalEquipmentType | None |
| Structure | Shed |
Building
| BathroomTotal | 5 |
| BedroomsAboveGround | 4 |
| BedroomsBelowGround | 1 |
| BedroomsTotal | 5 |
| ArchitecturalStyle | 2 Level |
| ConstructedDate | 2004 |
| ExteriorFinish | Vinyl |
| FireplaceFuel | Wood |
| FireplacePresent | Yes |
| FireplaceType | Unknown |
| FoundationType | Concrete |
| HalfBathTotal | 2 |
| HeatingFuel | Electric, Wood |
| HeatingType | Baseboard Heaters, Stove |
| SizeInterior | 3285 Sqft |
| TotalFinishedArea | 4003 Sqft |
| Type | House |
| UtilityWater | Municipal Water |
Land
| AccessType | Year-round Access |
| Acreage | No |
| LandscapeFeatures | Landscaped |
| Sewer | Municipal Sewage System |
| SizeIrregular | 2722 |
| SizeTotal | 2722 M2 |
| SizeTotalText | 2722 M2 |
Rooms
| Level | Type | Length | Width | Dimensions |
|---|---|---|---|---|
| Second Level | Family Room | 10'4'' x 16'9'' | ||
| Second Level | Bedroom | 19'10'' x 15'9'' | ||
| Second Level | 4pc Bathroom | 8'3'' x 5'8'' | ||
| Second Level | Bedroom | 10'6'' x 12' | ||
| Second Level | Bedroom | 10'6'' x 13'2'' | ||
| Second Level | Bedroom | 14'1'' x 15' | ||
| Basement | Storage | 18'3'' x 15'8'' | ||
| Basement | Recreation Room | 18'5'' x 20'1'' | ||
| Basement | Office | 8'4'' x 10'4'' | ||
| Basement | Bedroom | 13'6'' x 10'2'' | ||
| Main Level | 2pc Bathroom | 3'10'' x 5'2'' | ||
| Main Level | Kitchen/dining Room | 14'7'' x 13' | ||
| Main Level | Living Room | 18'4'' x 12' | ||
| Main Level | Office | 8'8'' x 12'6'' | ||
| Main Level | Living Room | 16'4'' x 19'2'' | ||
| Main Level | Dining Room | 10'5'' x 11'11'' | ||
| Main Level | Kitchen | 10'2'' x 12' | ||
| Main Level | 2pc Bathroom | 4'11'' x 5'6'' |
https://www.realtor.ca/real-estate/27533567/36-crescent-street-sackville

150 Edmonton Avenue, Suite 4b
Moncton, New Brunswick E1C 3B9
(506) 383-2883
(506) 383-2885
www.kwmoncton.ca/
Interested?
Contact us for more information



















