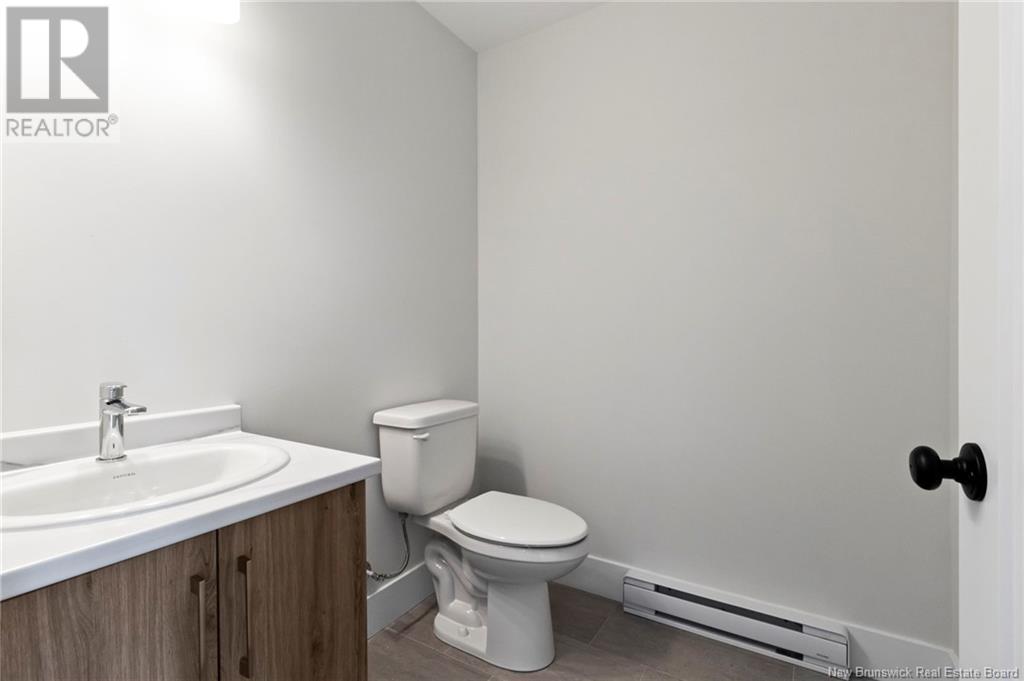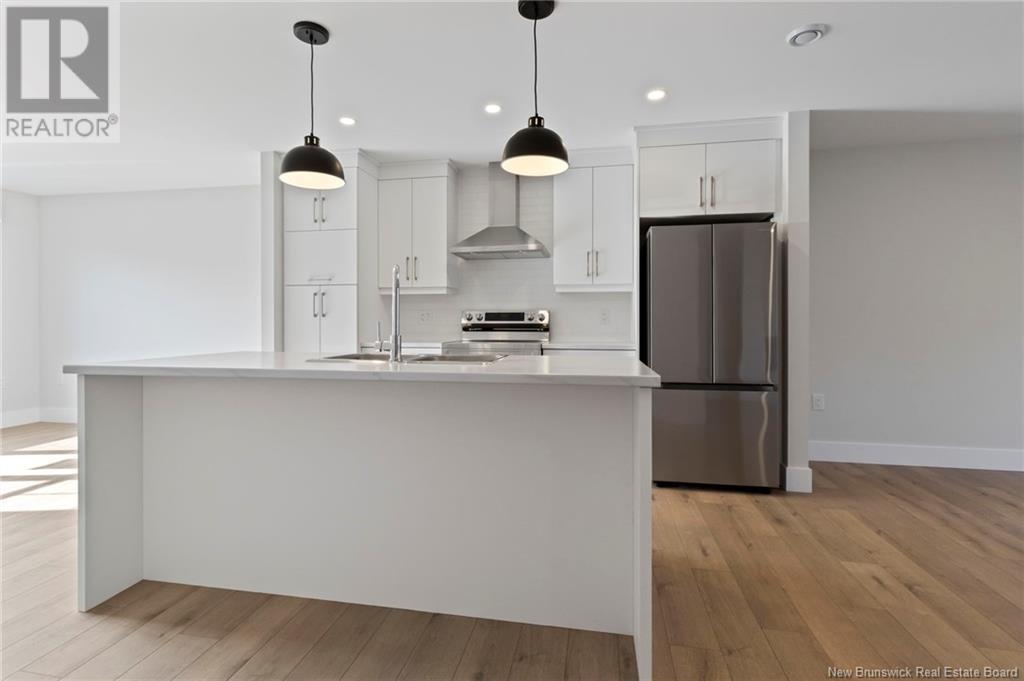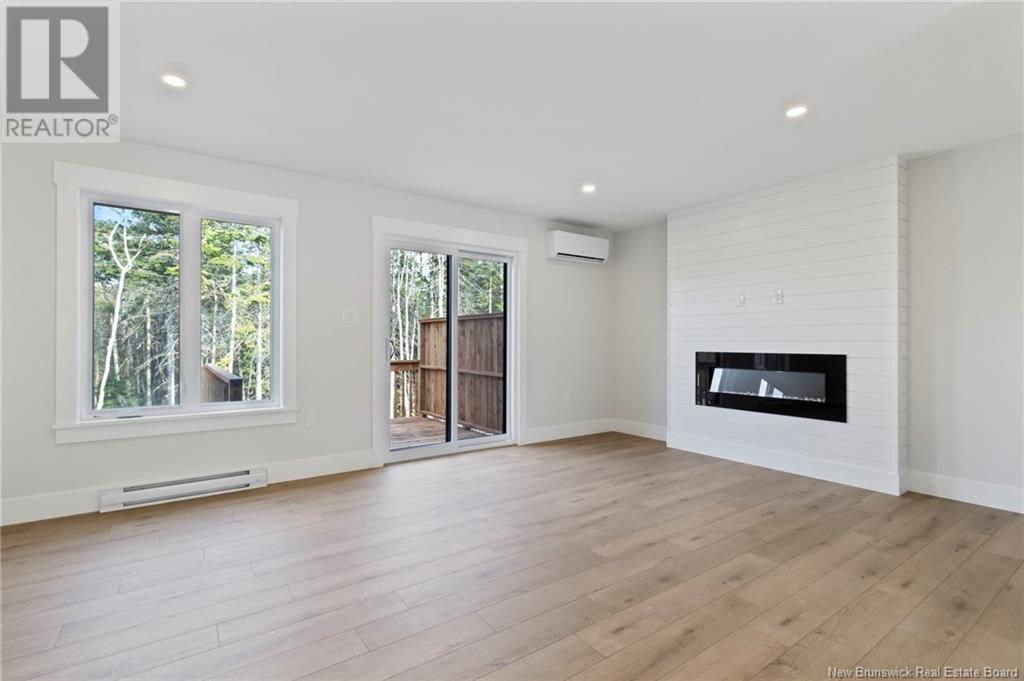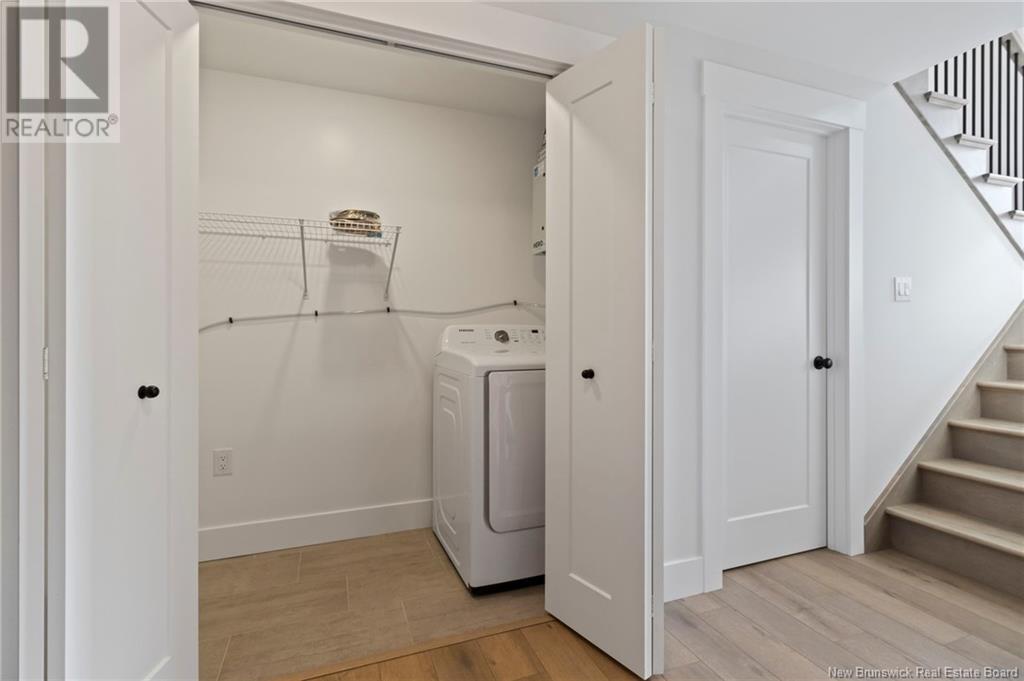128 Elsliger Street Dieppe, New Brunswick E1A 8P5
$324,900
BRAND NEW INTERIOR TOWNHOUSE UNIT. EXTRA SIZED LOT WITH PRIVATE BACKYARD WITH SERENE BROOK! This home is located in the fox creek area, close to so many great amenities, schools & of course the prestige members only golf club. The main floor offers an OPEN CONCEPT layout that is unique in design. The dining room is front facing giving you lots of natural light. The Kitchen is in the centre with a large island. This will allow for easy entertaining and meal prep without missing anything. **5PC APPLIANCE PACKAGE INCLUDED** The living room is situated at the back of the home that will allow you to view the private backyard and relax in front of the fireplace. The perfect combination to unwind at the end of a long day. Patio doors lead you to your patio space. There is a 2PC powder room that completes the main floor. Down to the lower level you will find the 3 bedrooms, 4PC main bathroom & laundry. You'll quickly see that this one will stand out from the rest. Call your REALTOR® today to view this one for yourself. (id:53560)
Open House
This property has open houses!
2:00 pm
Ends at:4:00 pm
Hosted by; Remi LeBlanc
Property Details
| MLS® Number | NB107710 |
| Property Type | Single Family |
| Features | Treed |
Building
| BathroomTotal | 2 |
| BedroomsBelowGround | 3 |
| BedroomsTotal | 3 |
| CoolingType | Heat Pump |
| ExteriorFinish | Vinyl |
| FoundationType | Concrete |
| HalfBathTotal | 1 |
| HeatingFuel | Electric |
| HeatingType | Baseboard Heaters, Heat Pump |
| SizeInterior | 752 Sqft |
| TotalFinishedArea | 1474 Sqft |
| Type | House |
| UtilityWater | Municipal Water |
Land
| Acreage | No |
| Sewer | Municipal Sewage System |
| SizeIrregular | 484 |
| SizeTotal | 484 M2 |
| SizeTotalText | 484 M2 |
Rooms
| Level | Type | Length | Width | Dimensions |
|---|---|---|---|---|
| Basement | Laundry Room | X | ||
| Basement | Bedroom | X | ||
| Basement | Bedroom | X | ||
| Basement | Bedroom | X | ||
| Basement | 4pc Bathroom | X | ||
| Main Level | 2pc Bathroom | X | ||
| Main Level | Living Room | X | ||
| Main Level | Dining Room | X | ||
| Main Level | Kitchen | X |
https://www.realtor.ca/real-estate/27531266/128-elsliger-street-dieppe

260 Champlain St
Dieppe, New Brunswick E1A 1P3
(506) 382-3948
(506) 382-3946
www.exitmoncton.ca/
www.facebook.com/ExitMoncton/
Interested?
Contact us for more information






































