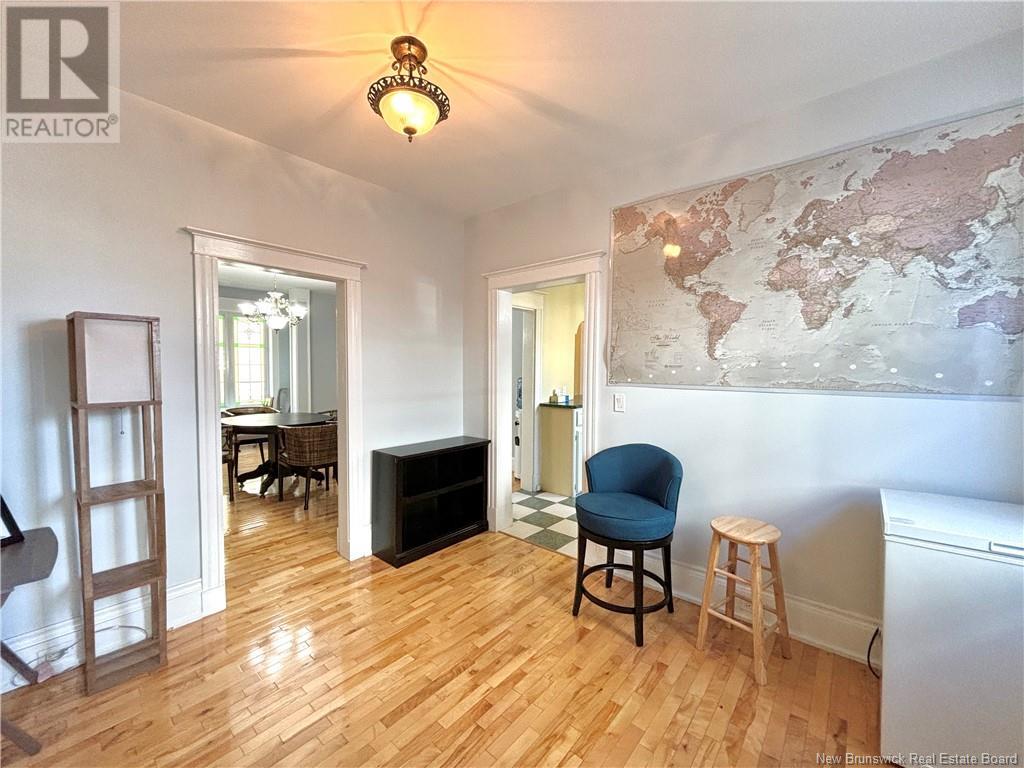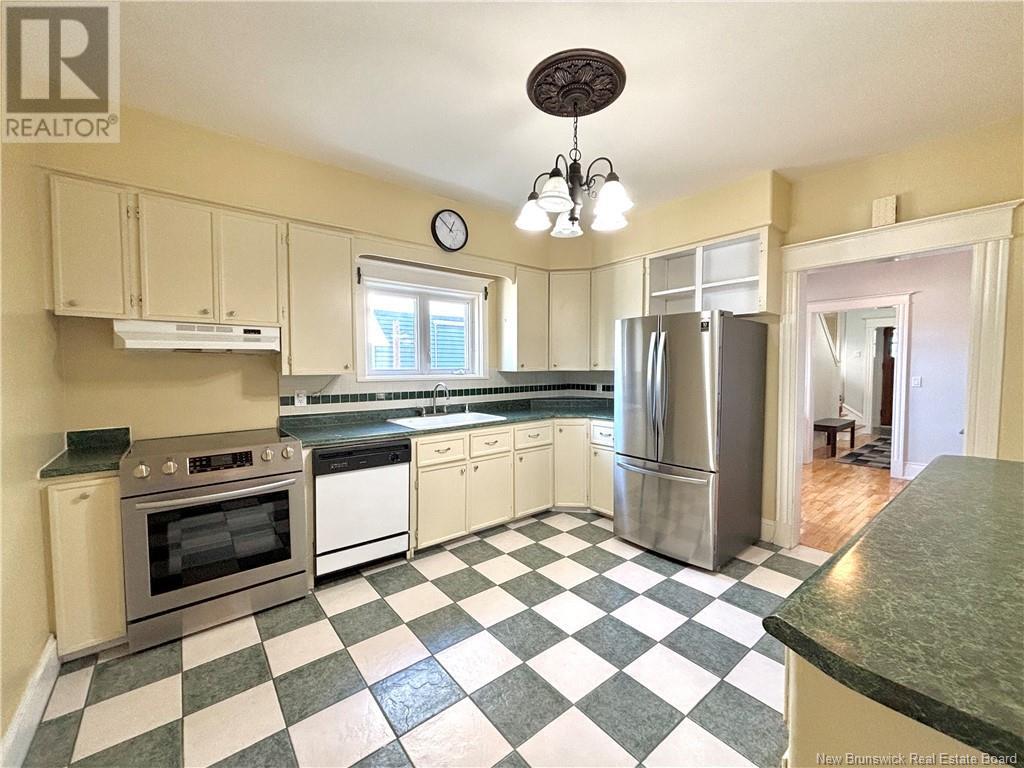530 Murray Bathurst, New Brunswick E2A 1T7
$199,900
This charming home in the heart of the city has ALOT to offer! With it's Victorian look and feel to the 9 foot ceilings and gleaming hardwood floors, it will be hard to find a better home in our market for the price. You enter through the quintessential front porch that overlooks the front yard and street to a massive living-room and dining room that is made for family and entertaining. A good sized kitchen with half bath and laundry with the potential for a bonus office/sitting room space complete the main floor. Upstairs you will find a huge primary bedroom that is flooded with natural light and direct access to a large bathroom, 2 more good sized bedrooms and another full bath. Upgrades such as a mini split on the main floor for heating and cooling, fully sprayfoamed basement, updated electrical panel to 200 amps and newer oil furnace for backup have been done in last 5-10 years. If you have always wanted to live close to the action but without losing any of the space, this home may be for you!! ***This is an estate sale and home is being sold as/is and with no warranties. (id:53560)
Property Details
| MLS® Number | NB107714 |
| Property Type | Single Family |
| Structure | Shed |
Building
| BathroomTotal | 3 |
| BedroomsAboveGround | 3 |
| BedroomsTotal | 3 |
| ArchitecturalStyle | 2 Level |
| BasementType | Full |
| ConstructedDate | 1954 |
| CoolingType | Heat Pump |
| ExteriorFinish | Vinyl |
| FlooringType | Ceramic, Hardwood |
| HalfBathTotal | 1 |
| HeatingFuel | Oil |
| HeatingType | Baseboard Heaters, Heat Pump |
| SizeInterior | 2240 Sqft |
| TotalFinishedArea | 2240 Sqft |
| Type | House |
| UtilityWater | Municipal Water |
Land
| Acreage | No |
| Sewer | Municipal Sewage System |
| SizeIrregular | 390 |
| SizeTotal | 390 M2 |
| SizeTotalText | 390 M2 |
Rooms
| Level | Type | Length | Width | Dimensions |
|---|---|---|---|---|
| Second Level | Ensuite | 11'6'' x 13' | ||
| Second Level | Bedroom | 11'4'' x 13'3'' | ||
| Second Level | 4pc Bathroom | X | ||
| Second Level | Bedroom | 11' x 13' | ||
| Second Level | Primary Bedroom | 15' x 19'6'' | ||
| Main Level | Office | 9'8'' x 11'7'' | ||
| Main Level | 2pc Bathroom | X | ||
| Main Level | Dining Room | 14'10'' x 15' | ||
| Main Level | Other | 9'6'' x 28'5'' | ||
| Main Level | Kitchen | 11' x 13' | ||
| Main Level | Living Room | 15'3'' x 17' |
https://www.realtor.ca/real-estate/27531265/530-murray-bathurst

1370 Johnson Ave
Bathurst, New Brunswick E2A 3T7
(506) 546-0660

1370 Johnson Ave
Bathurst, New Brunswick E2A 3T7
(506) 546-0660
Interested?
Contact us for more information




































