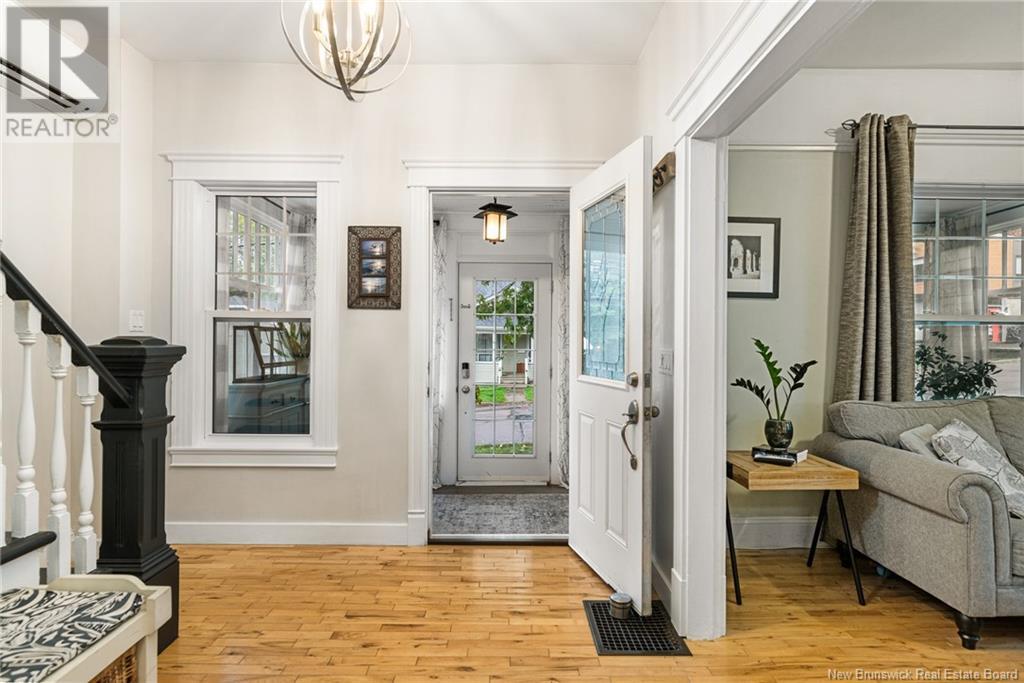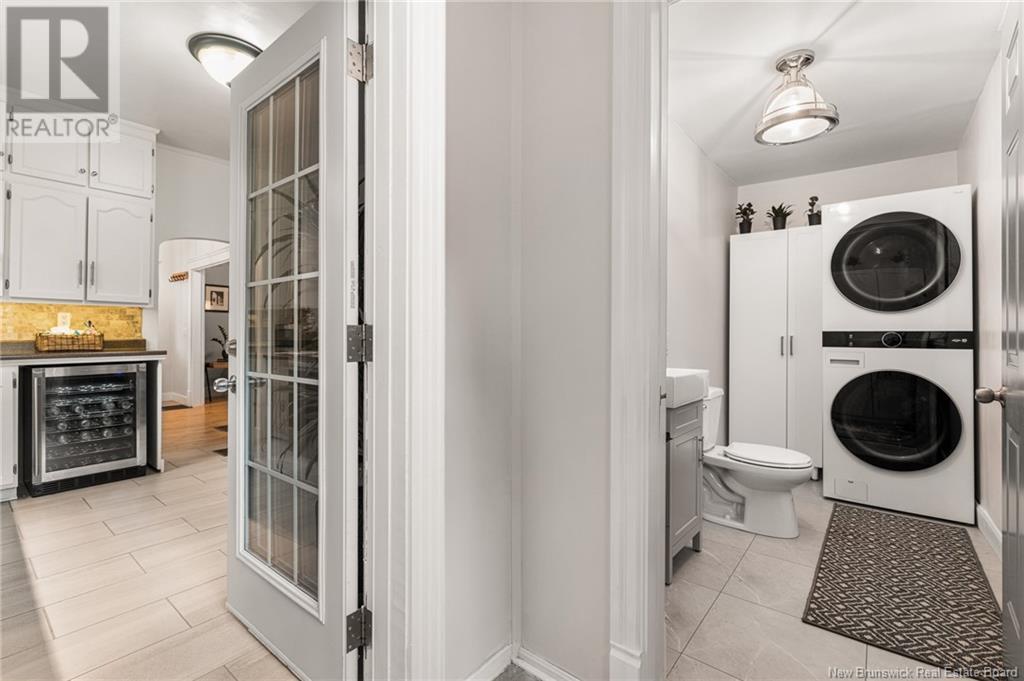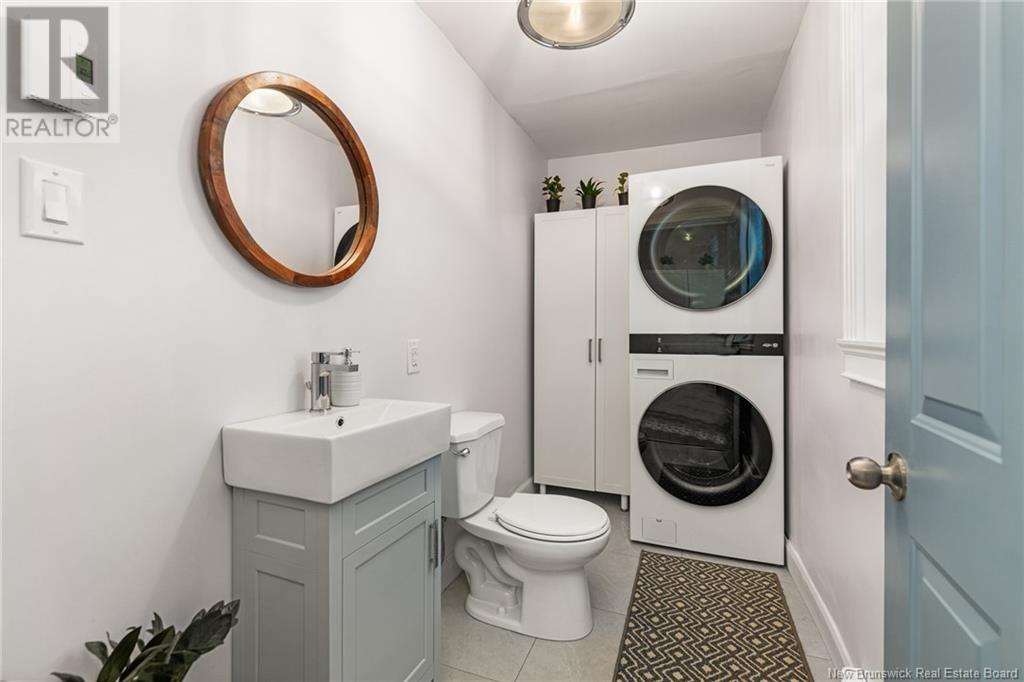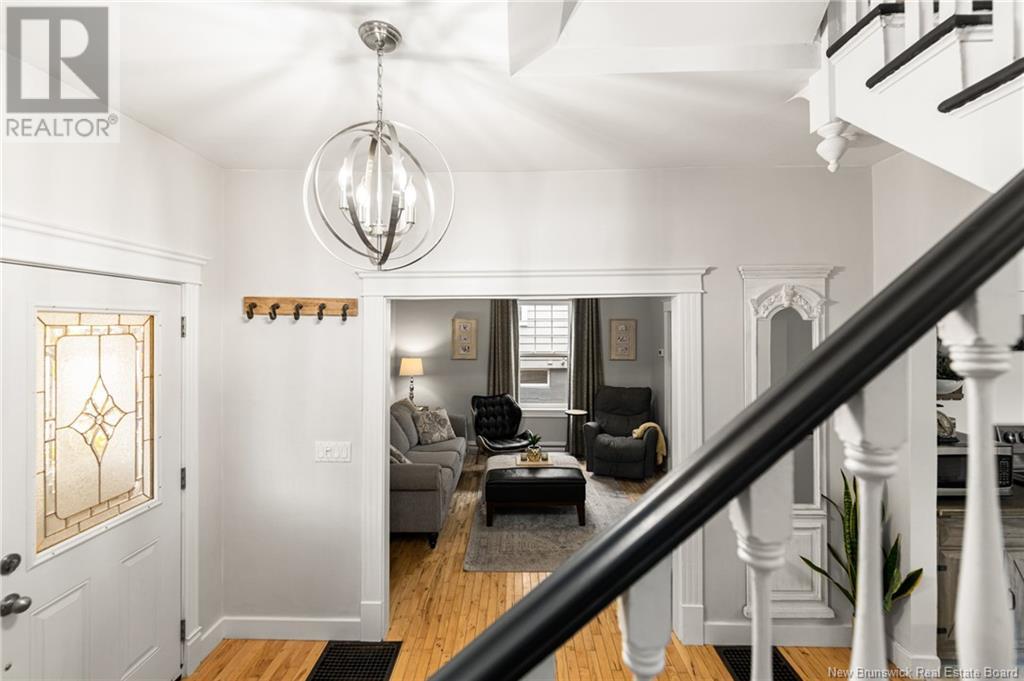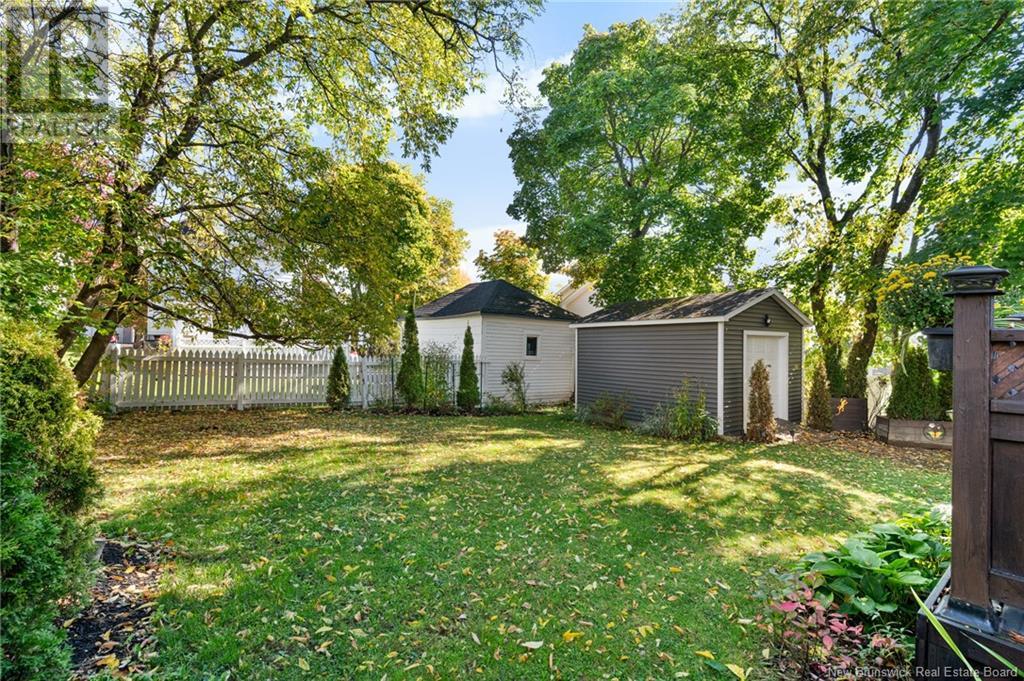41 Braemar Drive Moncton, New Brunswick E1A 3S7
$365,000
Presenting 41 Braemar Dr! Beautiful century home boasting character, elegance and pride of ownership. With countless upgrades and renovations, this home is ready for new owners. The enclosed front porch is bright & cozy and leads onto the spacious foyer. A traditional layout unfolds starting with the living room. The well appointed dining room follows displaying beautiful daylight an elegance. The kitchen is spacious and stylish, with floor to ceiling cabinets, stainless steel appliances and great prep space! The quaint mudroom offers great storage space and leads onto the newly finished half bath with laundry and a 12X15 back deck! The second floor offers 3 good sized bedrooms all featuring large windows and a full bathroom. The third floor offers a flex space. Currently used as bedroom could be an office or games room. The backyard is spacious and offers great privacy. The 13 X 14 Storage shed assures great storage for all your tools and exterior equipment. This home has gone under countless renovations & updates such as roof, windows, siding, flooring, mini split heat pump, all new electrical, plumbing, new half bathroom and more! Centrally located between and walking distance to both hospitals, U de M and downtown, call your REALTOR ® for a viewing! (id:53560)
Property Details
| MLS® Number | NB107704 |
| Property Type | Single Family |
| Features | Balcony/deck/patio |
| Structure | Shed |
Building
| BathroomTotal | 2 |
| BedroomsAboveGround | 3 |
| BedroomsTotal | 3 |
| CoolingType | Heat Pump |
| ExteriorFinish | Vinyl |
| FlooringType | Ceramic, Hardwood |
| FoundationType | Stone |
| HalfBathTotal | 1 |
| HeatingFuel | Electric, Oil |
| HeatingType | Baseboard Heaters, Forced Air, Heat Pump |
| SizeInterior | 1700 Sqft |
| TotalFinishedArea | 1700 Sqft |
| Type | House |
| UtilityWater | Municipal Water |
Land
| AccessType | Year-round Access |
| Acreage | No |
| LandscapeFeatures | Landscaped |
| Sewer | Municipal Sewage System |
| SizeIrregular | 465 |
| SizeTotal | 465 M2 |
| SizeTotalText | 465 M2 |
Rooms
| Level | Type | Length | Width | Dimensions |
|---|---|---|---|---|
| Second Level | 4pc Bathroom | 6' x 12' | ||
| Second Level | Primary Bedroom | 12' x 11' | ||
| Second Level | Bedroom | 10' x 10' | ||
| Second Level | Bedroom | 10' x 11' | ||
| Third Level | Loft | 20' x 17' | ||
| Main Level | 2pc Bathroom | 10' x 4' | ||
| Main Level | Mud Room | 5' x 6' | ||
| Main Level | Kitchen | 12' x 11' | ||
| Main Level | Dining Room | 13' x 10' | ||
| Main Level | Living Room | 11' x 12' | ||
| Main Level | Foyer | 10' x 12' | ||
| Main Level | Enclosed Porch | 20' x 6' |
https://www.realtor.ca/real-estate/27538626/41-braemar-drive-moncton

260 Champlain St
Dieppe, New Brunswick E1A 1P3
(506) 382-3948
(506) 382-3946
www.exitmoncton.ca/
www.facebook.com/ExitMoncton/
Interested?
Contact us for more information







