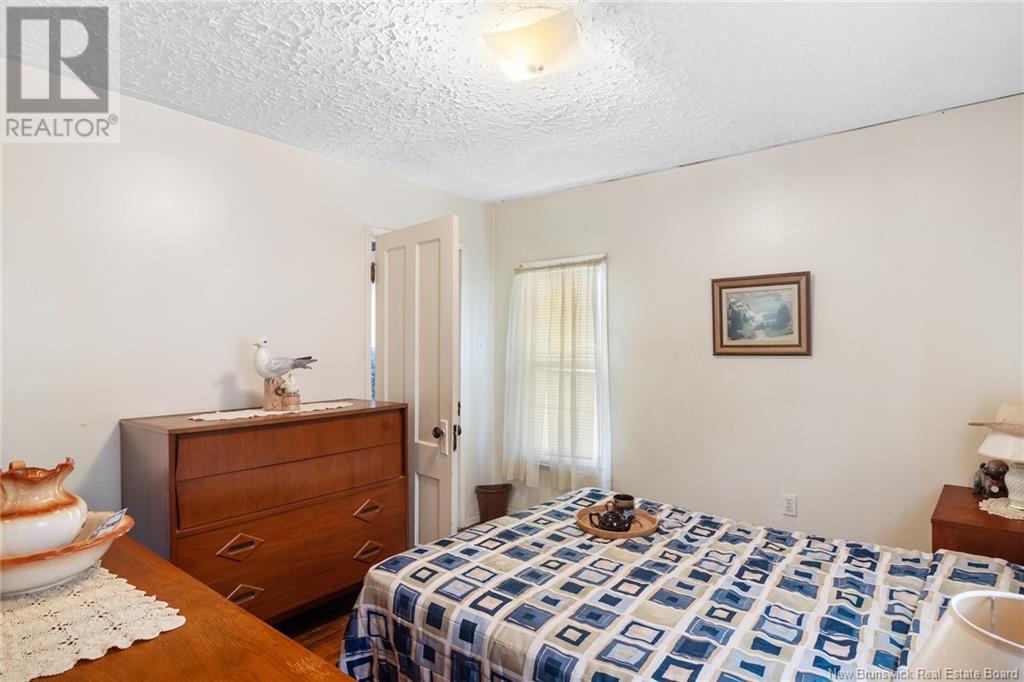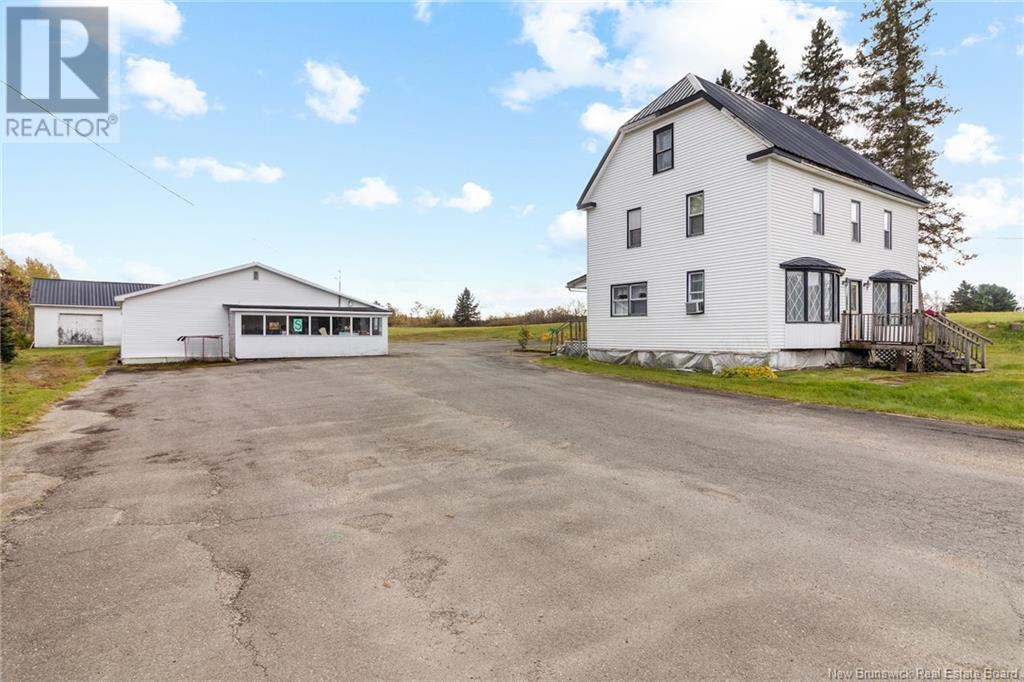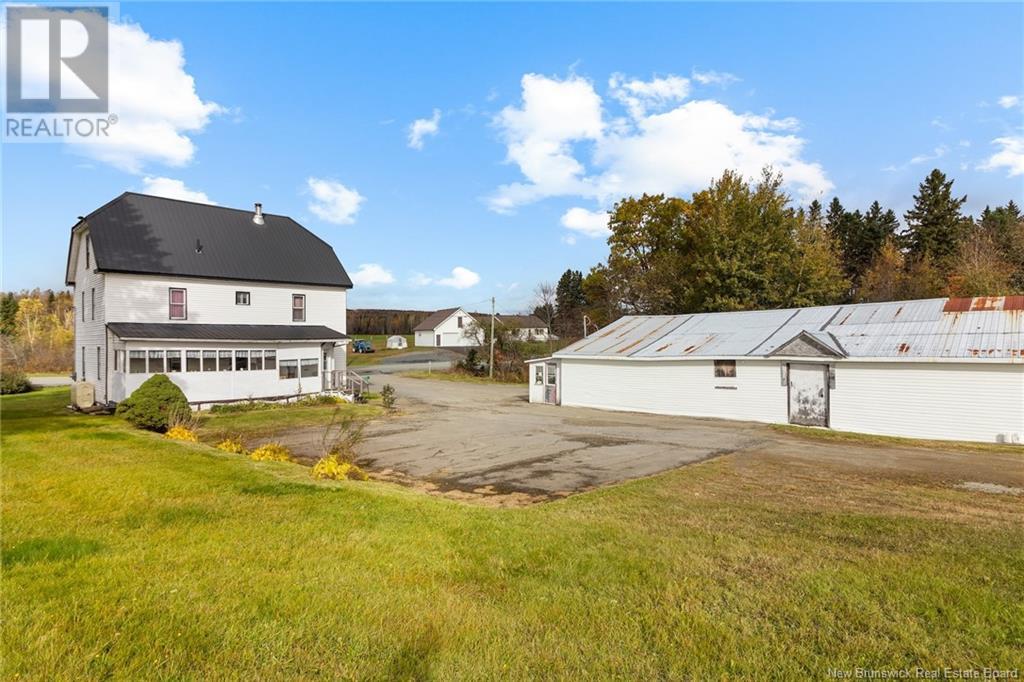410 Upper Temperance Vale Road Temperance Vale, New Brunswick E6G 2M7
$220,000
Welcome to 410 Upper Temperance Vale Rd. This charming country property has so much to offer. Sitting on nearly 5 acres, sprawling all the way back to the Nackawic Stream and offering an additional one acre road front lot. Enter the home via the enclosed, full length porch and into a spacious eat in country kitchen. All kinds of work top space and an impressive amount of storage as almost all cabinets offer roll out shelving. All the kitchen appliances are included. Off the kitchen is a full bath/laundry room. On the front of the main level a huge formal dining room with built in cabinet and living room. Upstairs you will find 4 good sized bedrooms and another full bathroom. Hardwood flooring in a couple of the bedrooms will give you a good idea of what you will find underneath the existing carpets. Also on the property you will find a 26x40 heated out building. Updated metal roofing on the house and garage, large paved driveway, and kinds of privacy, while being less than 10 minutes drive to all the amenities in the town of Nackawic are a few more things you will love about this property. This home is solid and ready for immediate occupancy. Put your own finishing touches on this wonderful family home that is ready for you to call your own. Floor plans on file and available upon request. (id:53560)
Property Details
| MLS® Number | NB107862 |
| Property Type | Single Family |
| EquipmentType | None |
| RentalEquipmentType | None |
Building
| BathroomTotal | 2 |
| BedroomsAboveGround | 4 |
| BedroomsTotal | 4 |
| ArchitecturalStyle | 2 Level |
| ExteriorFinish | Vinyl |
| HeatingFuel | Oil |
| HeatingType | Forced Air |
| SizeInterior | 1872 Sqft |
| TotalFinishedArea | 1872 Sqft |
| Type | House |
| UtilityWater | Well |
Land
| Acreage | Yes |
| Sewer | Septic System |
| SizeIrregular | 4.79 |
| SizeTotal | 4.79 Ac |
| SizeTotalText | 4.79 Ac |
Rooms
| Level | Type | Length | Width | Dimensions |
|---|---|---|---|---|
| Second Level | Bath (# Pieces 1-6) | 9'7'' x 6'8'' | ||
| Second Level | Bedroom | 11'7'' x 10'7'' | ||
| Second Level | Bedroom | 11'7'' x 10'7'' | ||
| Second Level | Bedroom | 10'9'' x 10'7'' | ||
| Second Level | Bedroom | 12'4'' x 10'9'' | ||
| Main Level | Laundry Room | 12'0'' x 10'8'' | ||
| Main Level | Living Room | 14'1'' x 14'6'' | ||
| Main Level | Dining Room | 19'5'' x 10'6'' | ||
| Main Level | Kitchen | 19'6'' x 11'6'' |
https://www.realtor.ca/real-estate/27545605/410-upper-temperance-vale-road-temperance-vale

90 Woodside Lane, Unit 101
Fredericton, New Brunswick E3C 2R9
(506) 459-3733
(506) 459-3732
www.kwfredericton.ca/
Interested?
Contact us for more information





















































