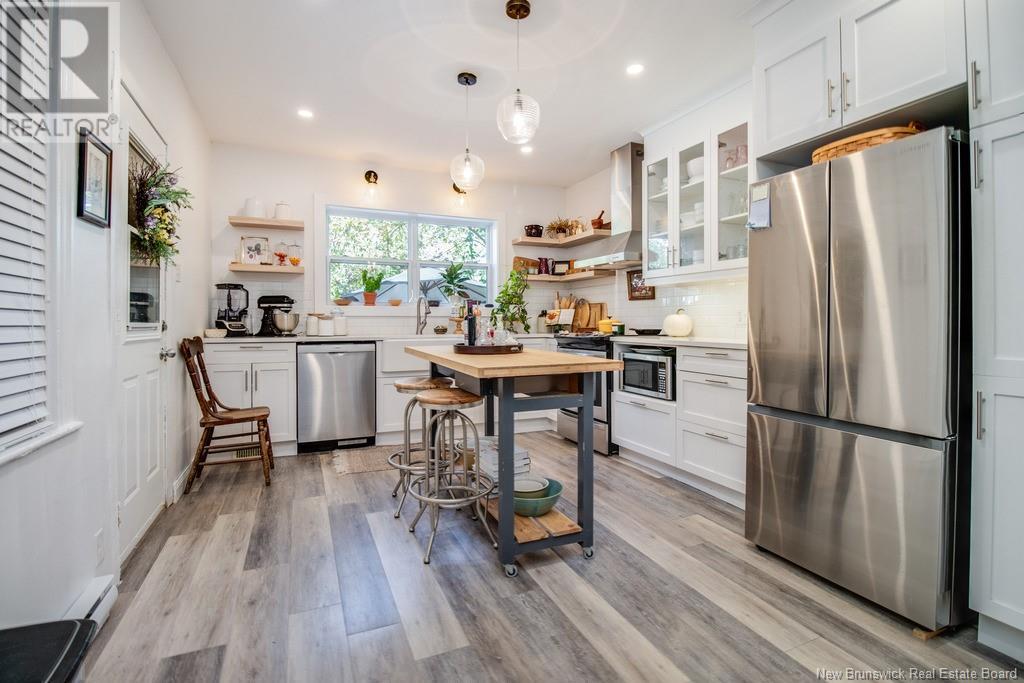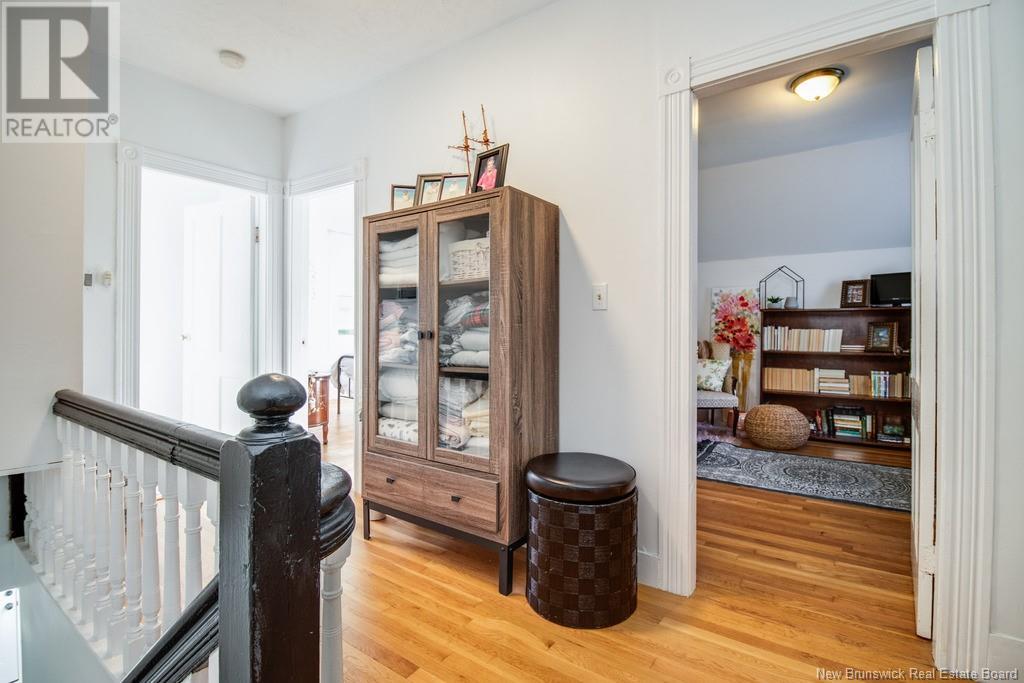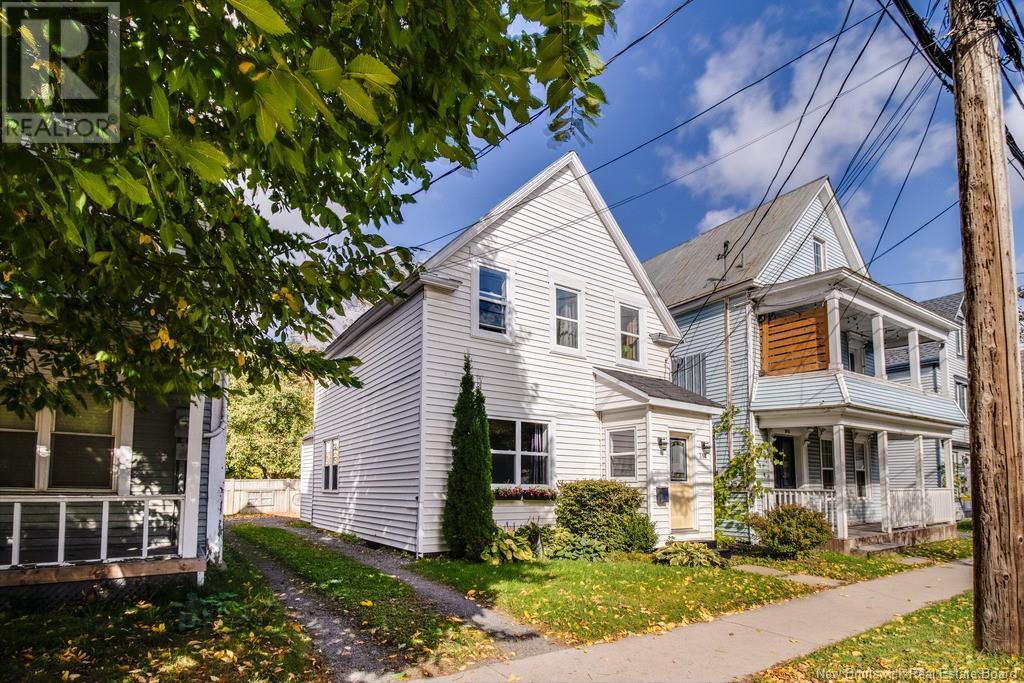317 York Street Fredericton, New Brunswick E3B 3P5
$369,900
Discover the perfect blend of charm and convenience in this delightful home, ideally situated in the heart of downtown Fredericton. Just a short stroll away, you'll find an array of vibrant restaurants, eclectic shops, and entertainment, along with easy access to bus service for seamless commuting. Step inside to find a recently renovated kitchen that is sure to impress. This bright and airy space features sleek white cabinetry, modern appliances, and ample counter space, creating an inviting atmosphere for both cooking and entertaining. Natural light floods the room, highlighting the elegant finishes and making it a perfect gathering spot for family and friends and flows effortlessly into the dining and living room areas. With its prime location and stylish updates, this 3 bedroom, 2 bath home offers a unique opportunity to enjoy the best of urban living while still providing a cozy retreat. Dont miss your chance to make this charming property your own! (id:53560)
Property Details
| MLS® Number | NB107733 |
| Property Type | Single Family |
| Neigbourhood | Carleton |
Building
| BathroomTotal | 2 |
| BedroomsAboveGround | 3 |
| BedroomsTotal | 3 |
| ArchitecturalStyle | 2 Level |
| ExteriorFinish | Vinyl, Wood |
| FlooringType | Tile, Vinyl, Wood |
| FoundationType | Stone |
| HeatingFuel | Electric |
| HeatingType | Baseboard Heaters |
| SizeInterior | 1273 Sqft |
| TotalFinishedArea | 1273 Sqft |
| Type | House |
| UtilityWater | Municipal Water |
Land
| AccessType | Year-round Access |
| Acreage | No |
| LandscapeFeatures | Landscaped |
| Sewer | Municipal Sewage System |
| SizeIrregular | 191 |
| SizeTotal | 191 M2 |
| SizeTotalText | 191 M2 |
Rooms
| Level | Type | Length | Width | Dimensions |
|---|---|---|---|---|
| Second Level | Bedroom | 11'1'' x 11' | ||
| Second Level | Bedroom | 11'1'' x 10'4'' | ||
| Second Level | Bath (# Pieces 1-6) | 7'8'' x 7'8'' | ||
| Second Level | Primary Bedroom | 11'1'' x 19' | ||
| Main Level | Enclosed Porch | 4'7'' x 5'3'' | ||
| Main Level | Foyer | 7'10'' x 8'4'' | ||
| Main Level | Living Room | 11'10'' x 12'1'' | ||
| Main Level | Dining Room | 10'6'' x 12'2'' | ||
| Main Level | Pantry | 6'3'' x 9'10'' | ||
| Main Level | Kitchen | 11'10'' x 21'4'' |
https://www.realtor.ca/real-estate/27543770/317-york-street-fredericton
Fredericton, New Brunswick E3B 2M5
Fredericton, New Brunswick E3B 2M5
Fredericton, New Brunswick E3B 2M5
Interested?
Contact us for more information



































