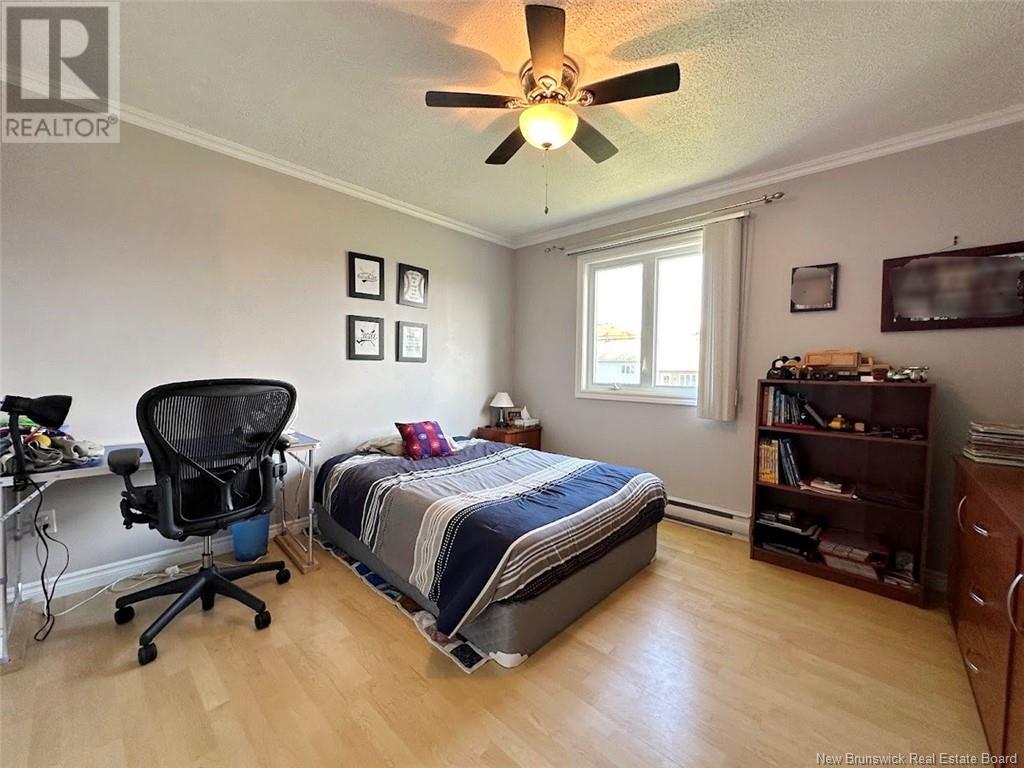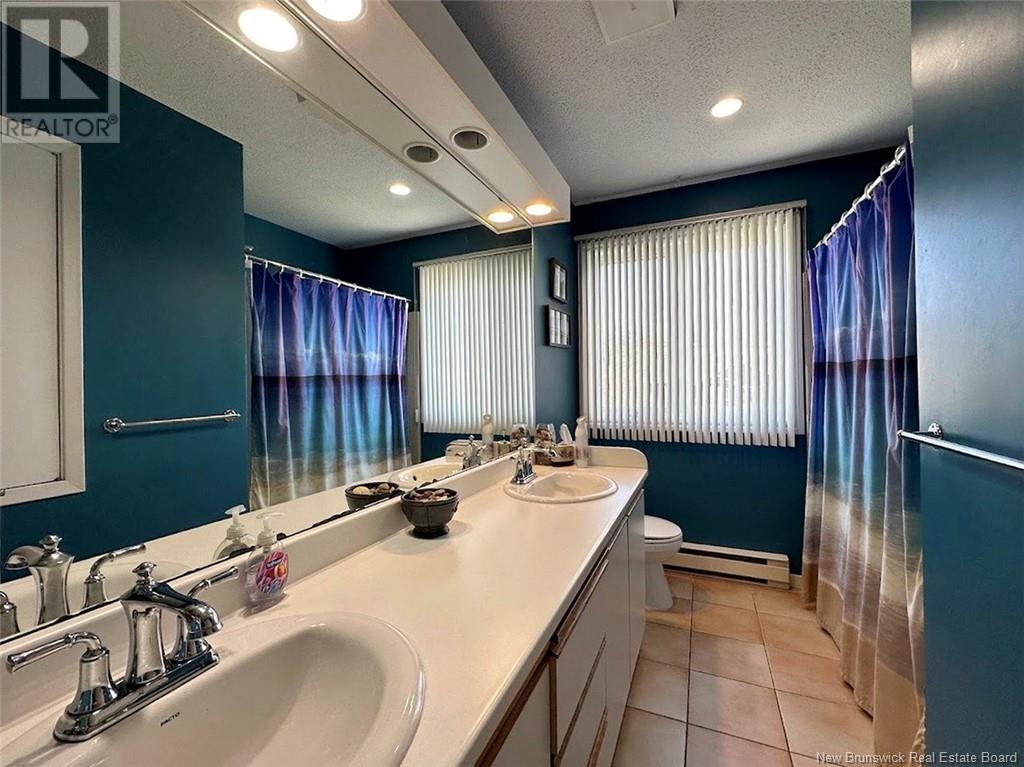10 Dr Gaudreau Avenue Edmundston, New Brunswick E3V 4Z4
4 Bedroom
2 Bathroom
943 sqft
Bungalow, Split Level Entry
$309,000
Family property located close to all services. This split-level home offers 4 bedrooms, 3 upstairs and 1 in the basement. It has two full bathrooms, one of which is integrated into the laundry area. The main floor includes the kitchen, dining room and living room. The basement offers an additional family room and storage space. Outside, you will find additional storage space, a green space and a porch. Paved driveway and attached single garage. Call to schedule a visit! (id:53560)
Property Details
| MLS® Number | NB107798 |
| Property Type | Single Family |
Building
| BathroomTotal | 2 |
| BedroomsAboveGround | 3 |
| BedroomsBelowGround | 1 |
| BedroomsTotal | 4 |
| ArchitecturalStyle | Bungalow, Split Level Entry |
| ConstructedDate | 1990 |
| ExteriorFinish | Brick, Vinyl |
| FlooringType | Ceramic, Hardwood |
| FoundationType | Concrete |
| HeatingFuel | Electric |
| StoriesTotal | 1 |
| SizeInterior | 943 Sqft |
| TotalFinishedArea | 1650 Sqft |
| Type | House |
| UtilityWater | Municipal Water |
Parking
| Attached Garage |
Land
| AccessType | Year-round Access, Road Access |
| Acreage | No |
| Sewer | Municipal Sewage System |
| SizeIrregular | 935 |
| SizeTotal | 935 M2 |
| SizeTotalText | 935 M2 |
Rooms
| Level | Type | Length | Width | Dimensions |
|---|---|---|---|---|
| Second Level | Bedroom | 9' x 10' | ||
| Second Level | Bedroom | 9' x 10' | ||
| Second Level | Bedroom | 8'5'' x 11' | ||
| Basement | Family Room | 11' x 13' | ||
| Basement | Bedroom | 14'5'' x 19' | ||
| Main Level | Living Room | 12' x 21' | ||
| Main Level | Kitchen/dining Room | 11' x 21' |
https://www.realtor.ca/real-estate/27544413/10-dr-gaudreau-avenue-edmundston

Riviera Real Estate Ltd
36 Rue Court
Edmundston, New Brunswick E3V 1S3
36 Rue Court
Edmundston, New Brunswick E3V 1S3
(506) 739-9508
(506) 739-9367
riviera.nb.ca/en/home
www.facebook.com/RivieraEDM
Interested?
Contact us for more information






























