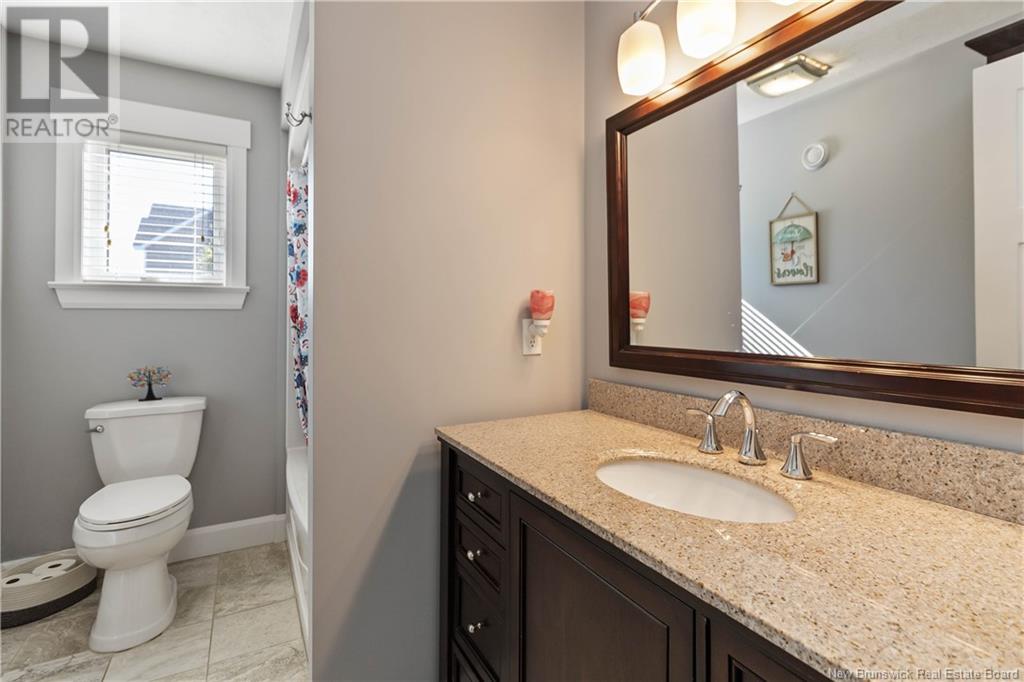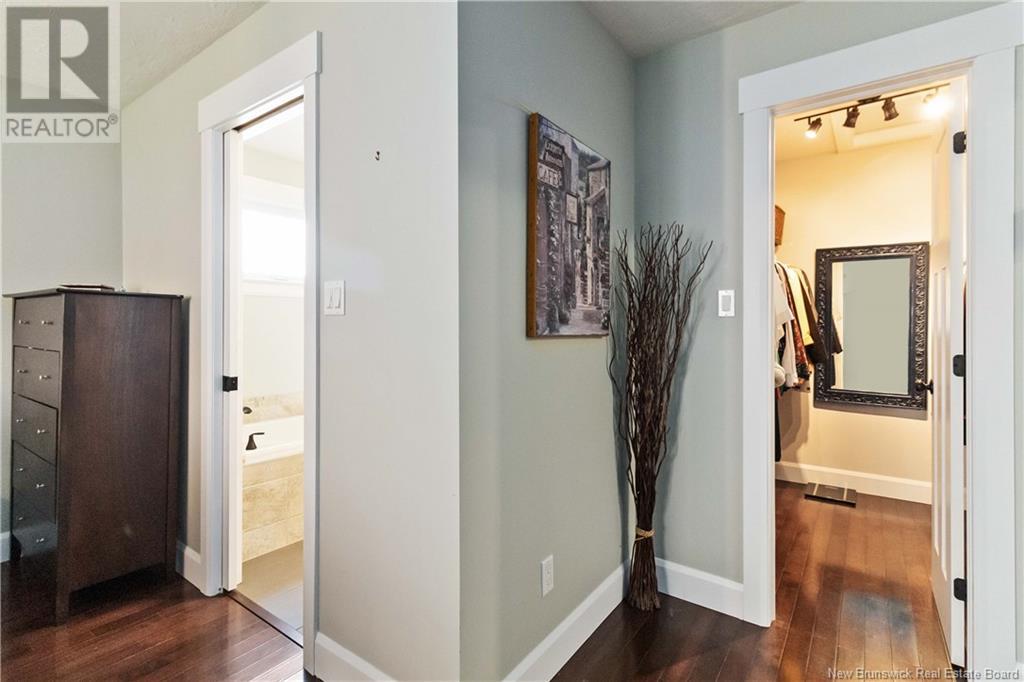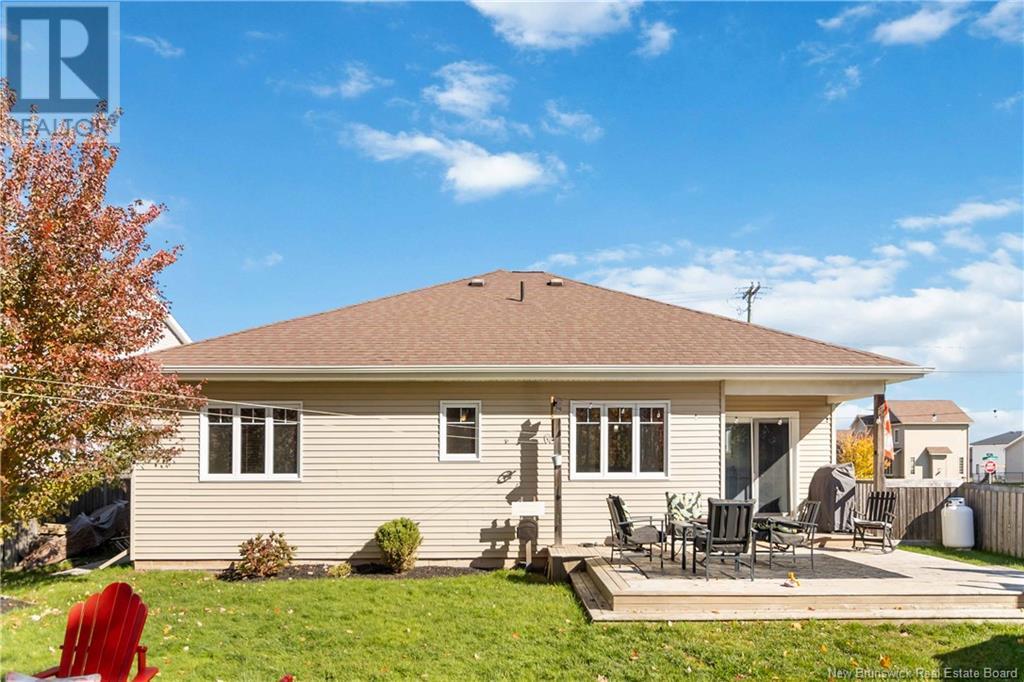115 Amiens Drive Moncton, New Brunswick E1G 0X4
$589,900
Welcome to this stunning executive bungalow, where modern luxury meets cozy comfort. This beautifully designed home features three spacious bedrooms, each thoughtfully appointed to offer privacy and tranquility. The master suite boasts a luxurious four-piece ensuite, perfect for unwinding after a long day. The open-concept living area is enhanced by a propane fireplace, creating a warm and inviting atmosphere for gatherings with family and friends. Large windows flood the space with natural light, while elegant finishes throughout elevate the aesthetic.With three well-appointed bathrooms, convenience and functionality are prioritized. The gourmet kitchen is ideal for culinary enthusiasts, offering ample counter space and modern appliances. Step outside to enjoy a landscaped yard WHICH BACKS ONTO DESIGNATED PARK SPACE, perfect for outdoor entertaining or peaceful relaxation. This bungalow is more than just a home; it's a serene retreat designed for those who appreciate the finer things in life. (id:53560)
Open House
This property has open houses!
2:00 pm
Ends at:4:00 pm
Welcome to this stunning executive bungalow, where modern luxury meets cozy comfort
Property Details
| MLS® Number | NB108038 |
| Property Type | Single Family |
| EquipmentType | Propane Tank |
| Features | Corner Site, Balcony/deck/patio |
| PoolType | Above Ground Pool |
| RentalEquipmentType | Propane Tank |
Building
| BathroomTotal | 3 |
| BedroomsAboveGround | 2 |
| BedroomsBelowGround | 1 |
| BedroomsTotal | 3 |
| ArchitecturalStyle | Bungalow |
| BasementType | Full |
| ConstructedDate | 2013 |
| CoolingType | Heat Pump, Air Exchanger |
| ExteriorFinish | Other, Vinyl |
| FireplaceFuel | Gas |
| FireplacePresent | Yes |
| FireplaceType | Unknown |
| FlooringType | Ceramic, Laminate, Hardwood |
| FoundationType | Concrete |
| HeatingFuel | Electric, Propane, Natural Gas |
| HeatingType | Baseboard Heaters, Heat Pump, Stove |
| StoriesTotal | 1 |
| SizeInterior | 1720 Sqft |
| TotalFinishedArea | 2960 Sqft |
| Type | House |
| UtilityWater | Municipal Water |
Parking
| Attached Garage |
Land
| AccessType | Year-round Access, Road Access |
| Acreage | No |
| LandscapeFeatures | Landscaped |
| Sewer | Municipal Sewage System |
| SizeIrregular | 912 |
| SizeTotal | 912 M2 |
| SizeTotalText | 912 M2 |
Rooms
| Level | Type | Length | Width | Dimensions |
|---|---|---|---|---|
| Basement | Storage | X | ||
| Basement | Workshop | X | ||
| Basement | Games Room | X | ||
| Basement | Family Room | X | ||
| Basement | 3pc Bathroom | X | ||
| Basement | Bedroom | X | ||
| Main Level | Laundry Room | 8'10'' x 6'10'' | ||
| Main Level | 4pc Bathroom | X | ||
| Main Level | Bedroom | 14' x 12' | ||
| Main Level | Other | X | ||
| Main Level | Bedroom | 14' x 16' | ||
| Main Level | Kitchen | 16' x 12' | ||
| Main Level | Living Room/dining Room | 22' x 22'8'' | ||
| Main Level | Office | 10'3'' x 17'10'' | ||
| Main Level | Foyer | X |
https://www.realtor.ca/real-estate/27557259/115-amiens-drive-moncton
1888 Mountain Road Suite 2
Moncton, New Brunswick E1G 1A9
(506) 386-5568
Interested?
Contact us for more information

































