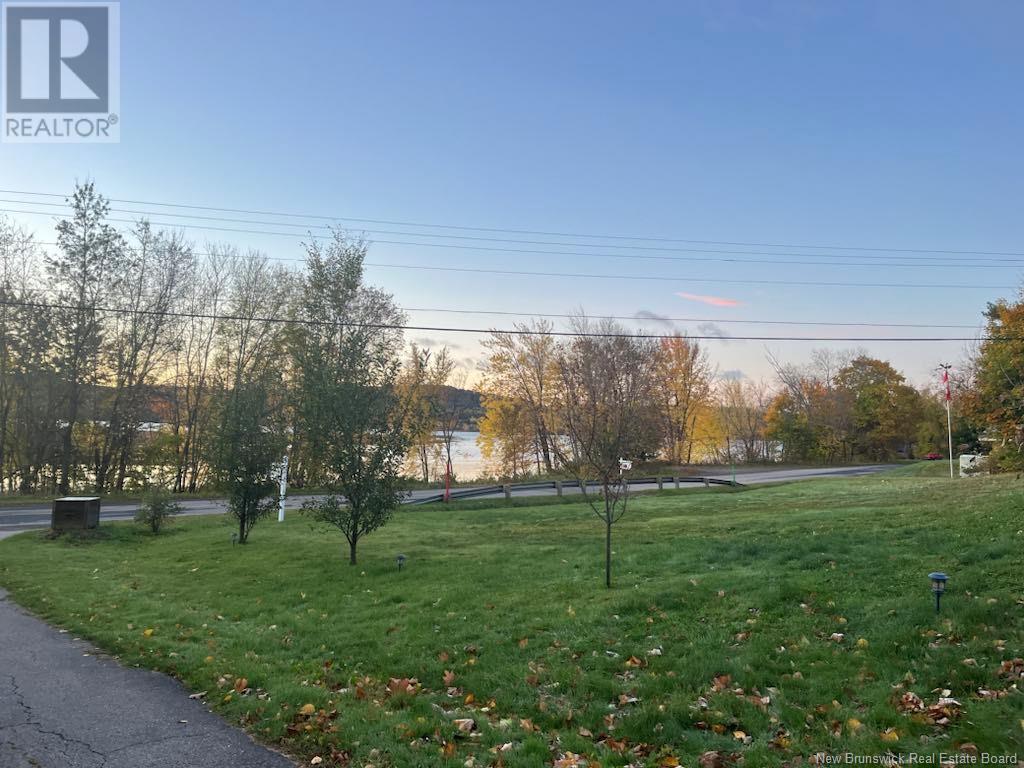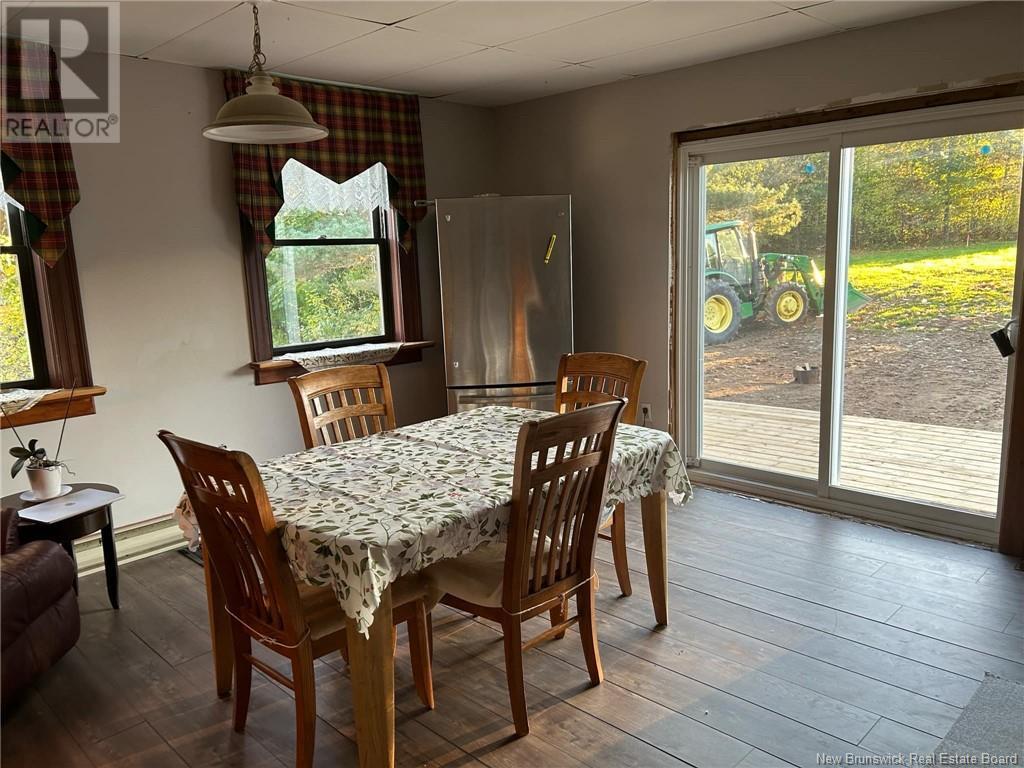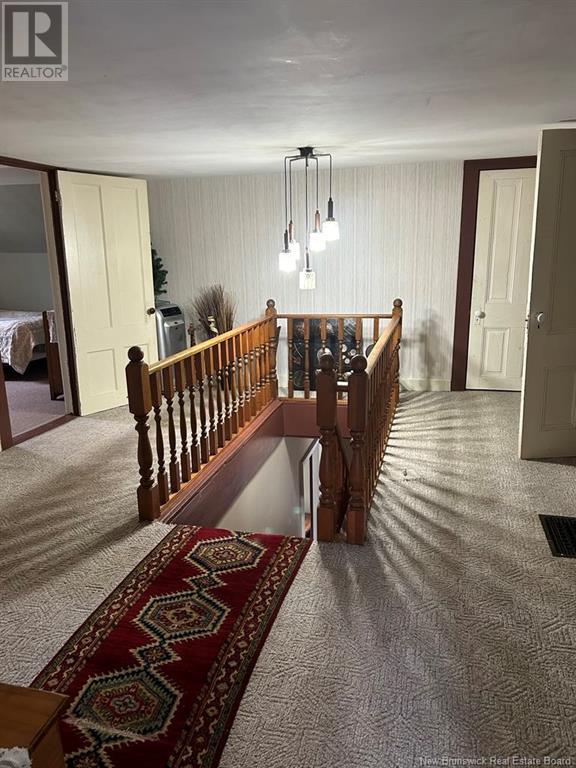2086 Route 124 Hatfield Point, New Brunswick E5T 2R7
$399,900
This driveway is lined with apple and cherry trees with amazing views of Bellisle Bay. Over 14 acres to enjoy in Hatfields Point. Also has waterfront across the road. This century old cape cod has 600 amp electric entrance. There have been many updates throughout the years. Recent renovations include: new flooring on main level, new cedar deck, new patio door, paint, new stove and dishwasher. This home boasts a large country kitchen overlooking Bellisle Bay. This property also boats a large barn for your favorite animals. Several outbuildings and a paved driveway complete this property. Please note there is a right of way to the adjacent property (2084). This property is under the FLIP (Farm Land Identification Program) (id:53560)
Property Details
| MLS® Number | NB108078 |
| Property Type | Single Family |
| EquipmentType | Water Heater |
| RentalEquipmentType | Water Heater |
Building
| BathroomTotal | 2 |
| BedroomsAboveGround | 5 |
| BedroomsTotal | 5 |
| ArchitecturalStyle | Cape Cod |
| CoolingType | Heat Pump |
| ExteriorFinish | Vinyl |
| FoundationType | Concrete, Stone |
| HalfBathTotal | 1 |
| HeatingFuel | Wood |
| HeatingType | Heat Pump |
| SizeInterior | 3516 Sqft |
| TotalFinishedArea | 3516 Sqft |
| Type | House |
| UtilityWater | Well |
Land
| AccessType | Year-round Access |
| Acreage | Yes |
| Sewer | Septic System |
| SizeIrregular | 14.3 |
| SizeTotal | 14.3 Ac |
| SizeTotalText | 14.3 Ac |
Rooms
| Level | Type | Length | Width | Dimensions |
|---|---|---|---|---|
| Second Level | Bedroom | 13'6'' x 10' | ||
| Second Level | Bedroom | 12'6'' x 10' | ||
| Second Level | Bedroom | 10' x 10' | ||
| Second Level | Bedroom | 10' x 10' | ||
| Main Level | Mud Room | 6'10'' x 12' | ||
| Main Level | Laundry Room | 10'4'' x 6' | ||
| Main Level | Bedroom | 15' x 12' | ||
| Main Level | Family Room | 15'6'' x 14'10'' | ||
| Main Level | Living Room | 15'6'' x 16'2'' | ||
| Main Level | Kitchen | 17'2'' x 15'2'' |
https://www.realtor.ca/real-estate/27556666/2086-route-124-hatfield-point

154 Hampton Rd.
Rothesay, New Brunswick E2E 2R3
(506) 216-8000
kwsaintjohn.ca/
Interested?
Contact us for more information































