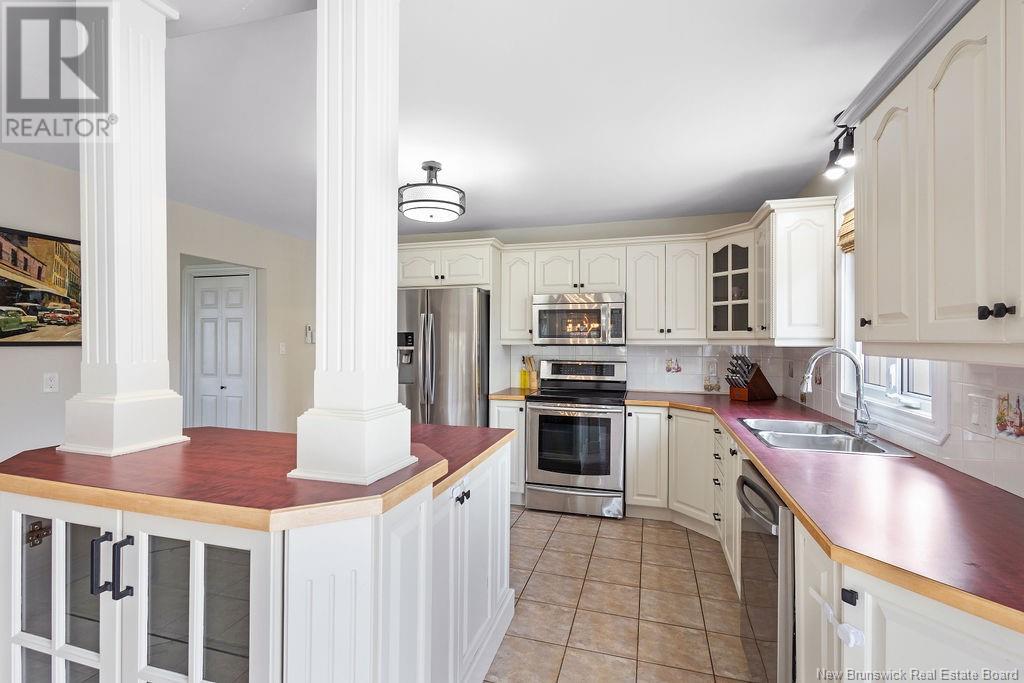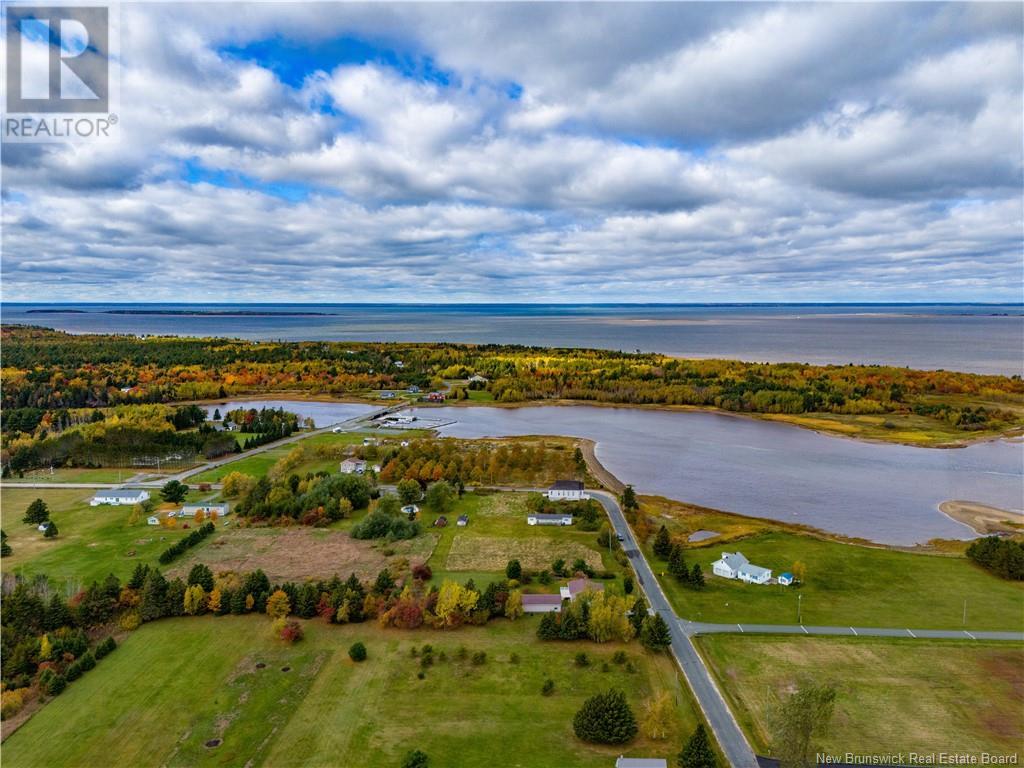179 Hardwicke Road Hardwicke, New Brunswick E9A 1K4
$269,900
This charming bungalow located just steps to the waters edge provides the tranquility you crave. The main floor features 2 bedrooms, beautifully updated bathroom with added bonus of main floor laundry and a bright and spacious living room, kitchen and dining area perfect for entertaining! The basement provides extra living space with a large bedroom, rec room and bathroom. Cozy up in those cold winter months with welcoming warmth of the wood stove or keep comfortable with the energy efficient ductless heat pump located in the ceiling of the kitchen! A spacious 24x40 garage awaits outside, providing you with 960 sq ft for whatever projects you want to tackle! Located only 40 mins to the city of Miramichi, a mere 10 mins to the community of Baie Ste Anne and with stylish and contemporary upgrades throughout, this is truly a home you dont want to miss! (id:53560)
Property Details
| MLS® Number | NB107934 |
| Property Type | Single Family |
| Features | Balcony/deck/patio |
Building
| BathroomTotal | 2 |
| BedroomsAboveGround | 2 |
| BedroomsBelowGround | 1 |
| BedroomsTotal | 3 |
| ArchitecturalStyle | Bungalow |
| CoolingType | Heat Pump |
| ExteriorFinish | Vinyl |
| FlooringType | Laminate |
| FoundationType | Concrete |
| HeatingFuel | Electric, Wood |
| HeatingType | Baseboard Heaters, Heat Pump |
| StoriesTotal | 1 |
| SizeInterior | 1200 Sqft |
| TotalFinishedArea | 1807 Sqft |
| Type | House |
| UtilityWater | Well |
Parking
| Detached Garage |
Land
| AccessType | Year-round Access |
| Acreage | No |
| LandscapeFeatures | Landscaped |
| Sewer | Septic System |
| SizeIrregular | 1450 |
| SizeTotal | 1450 M2 |
| SizeTotalText | 1450 M2 |
Rooms
| Level | Type | Length | Width | Dimensions |
|---|---|---|---|---|
| Basement | Storage | 12'3'' x 22'1'' | ||
| Basement | Bath (# Pieces 1-6) | 8'10'' x 8'4'' | ||
| Basement | Bedroom | 23'11'' x 13'4'' | ||
| Basement | Recreation Room | 19'11'' x 14'1'' | ||
| Main Level | Bath (# Pieces 1-6) | 9'8'' x 11'6'' | ||
| Main Level | Primary Bedroom | 9'5'' x 14'5'' | ||
| Main Level | Bedroom | 9'10'' x 10'6'' | ||
| Main Level | Living Room | 18'7'' x 14'5'' | ||
| Main Level | Dining Room | 15'3'' x 15'0'' | ||
| Main Level | Kitchen | 12'7'' x 15'0'' |
https://www.realtor.ca/real-estate/27554314/179-hardwicke-road-hardwicke
761 King George Highway
Miramichi, New Brunswick E1V 1P7
(506) 622-2164
(506) 622-2254
761 King George Highway
Miramichi, New Brunswick E1V 1P7
(506) 622-2164
(506) 622-2254
761 King George Highway
Miramichi, New Brunswick E1V 1P7
(506) 622-2164
(506) 622-2254
Interested?
Contact us for more information


















































