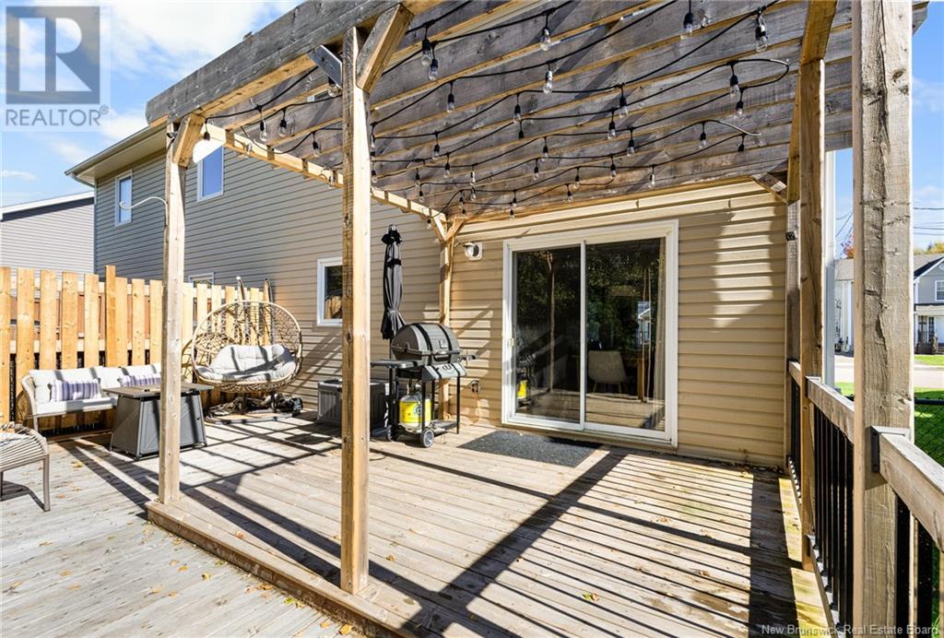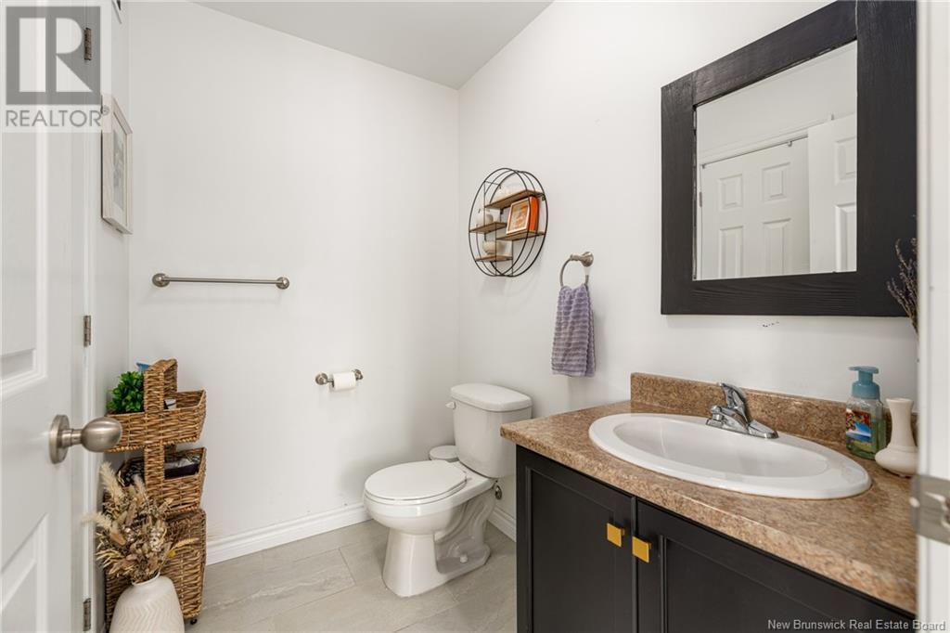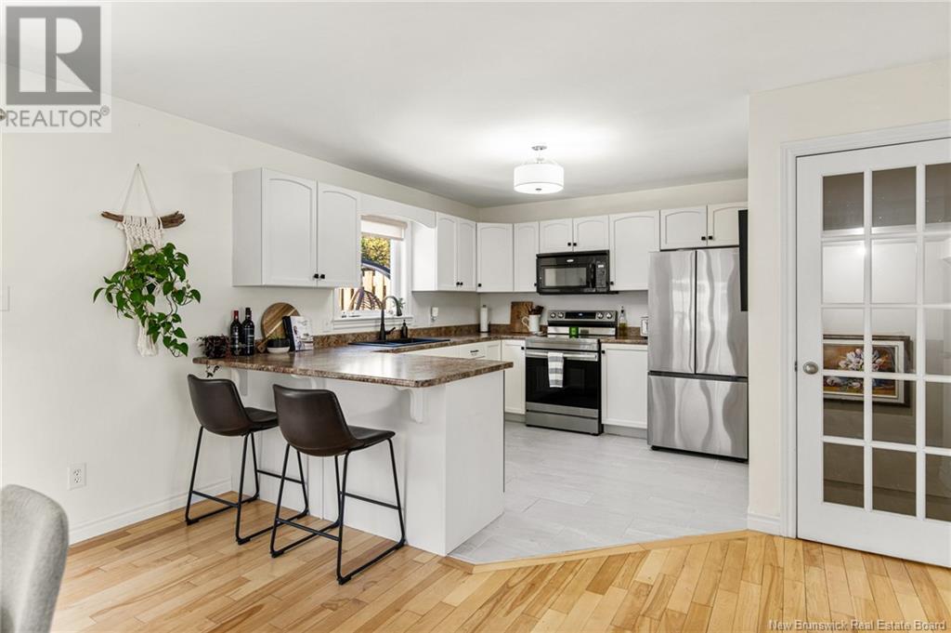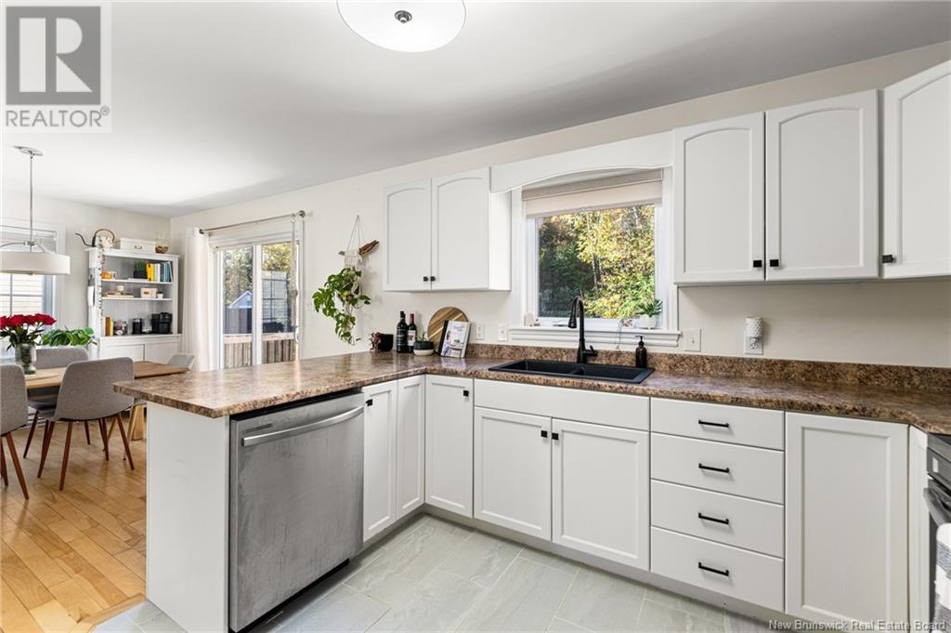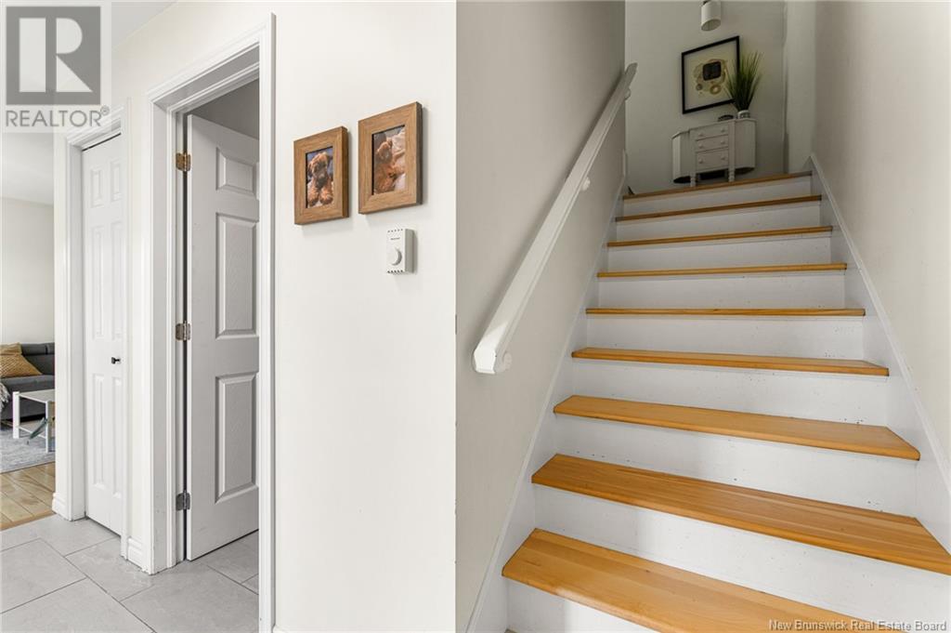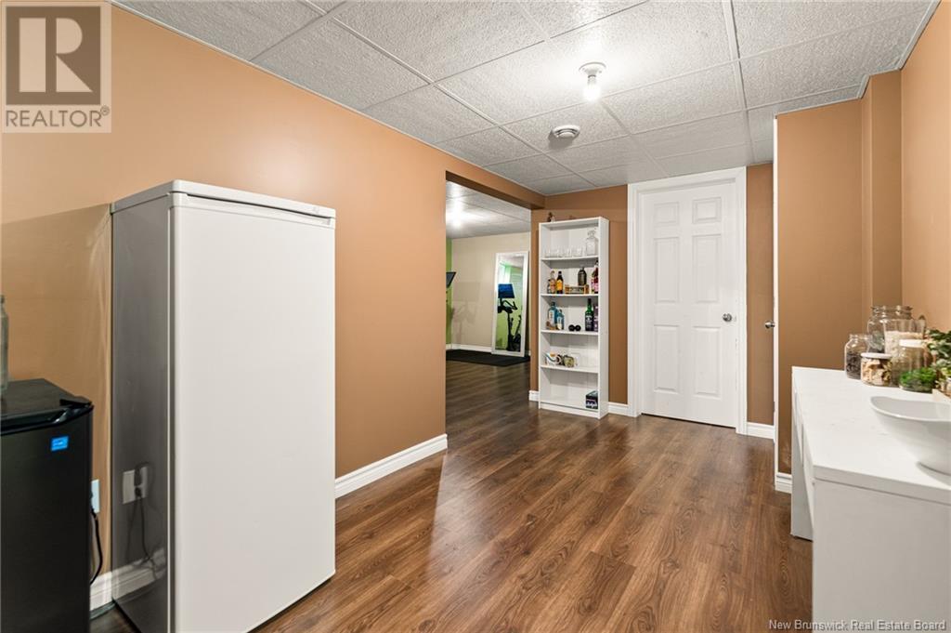130 Fortune Street Dieppe, New Brunswick E1A 8T8
$364,900
This charming semi-detached home in Dieppe offers a comfortable and well-maintained living space, featuring 3 bedrooms and 1.5 bathrooms. The main floor boasts updated flooring, creating a welcoming atmosphere. The open-concept layout seamlessly connects the living, dining, and kitchen areas, making it perfect for both everyday living and entertaining. Upstairs, youll find three generously sized bedrooms and a full bath. The bathroom flooring has been recently updated, offering a fresh, modern look. The fully finished basement provides additional living space, ideal for a family room, office, or recreational area. This home is equipped with 2 heat pumps, one on each floor, ensuring year-round comfort with efficient heating and cooling. Outside, a new patio leads to a fenced-in yard, offering privacy and security. The private, treed backyard creates a serene outdoor space perfect for relaxation or gatherings. Located in a family-friendly neighbourhood, this home is close to amenities, schools, and parks, making it an excellent choice for families or first-time buyers. Contact your REALTOR today for a private viewing! (id:53560)
Property Details
| MLS® Number | NB107977 |
| Property Type | Single Family |
Building
| BathroomTotal | 2 |
| BedroomsAboveGround | 3 |
| BedroomsTotal | 3 |
| ArchitecturalStyle | 2 Level |
| ConstructedDate | 2008 |
| CoolingType | Heat Pump |
| ExteriorFinish | Vinyl |
| FlooringType | Ceramic, Vinyl, Hardwood |
| FoundationType | Concrete |
| HalfBathTotal | 1 |
| HeatingType | Baseboard Heaters, Heat Pump |
| SizeInterior | 1336 Sqft |
| TotalFinishedArea | 1890 Sqft |
| Type | House |
| UtilityWater | Municipal Water |
Land
| AccessType | Year-round Access |
| Acreage | No |
| LandscapeFeatures | Landscaped |
| Sewer | Municipal Sewage System |
| SizeIrregular | 339.2 |
| SizeTotal | 339.2 M2 |
| SizeTotalText | 339.2 M2 |
Rooms
| Level | Type | Length | Width | Dimensions |
|---|---|---|---|---|
| Second Level | 4pc Bathroom | 10'10'' x 8'5'' | ||
| Second Level | Bedroom | 9'11'' x 10'5'' | ||
| Second Level | Bedroom | 9'10'' x 10'1'' | ||
| Second Level | Bedroom | 13'9'' x 11'5'' | ||
| Basement | Storage | 9'1'' x 12' | ||
| Basement | Recreation Room | 10'11'' x 26'6'' | ||
| Main Level | Kitchen/dining Room | 24' x 13'7'' | ||
| Main Level | Living Room | 11'8'' x 15'7'' | ||
| Main Level | 2pc Bathroom | 6'7'' x 4'11'' |
https://www.realtor.ca/real-estate/27561993/130-fortune-street-dieppe

37 Archibald Street
Moncton, New Brunswick E1C 5H8
(506) 381-9489
(506) 387-6965
www.creativrealty.com/
Interested?
Contact us for more information





