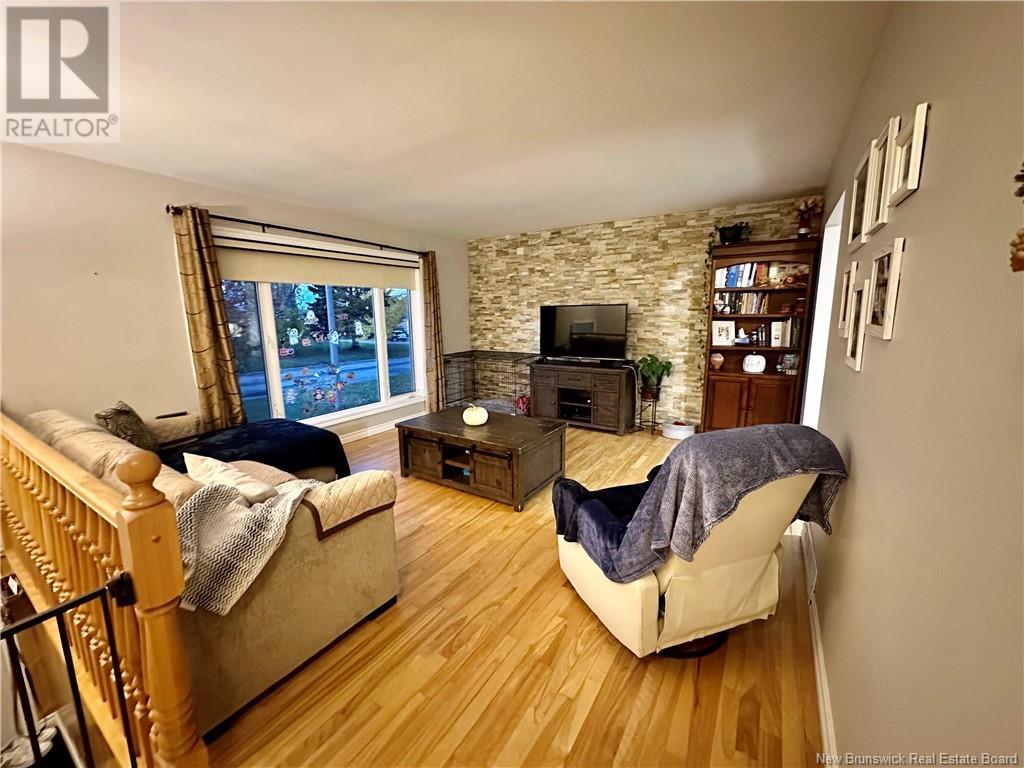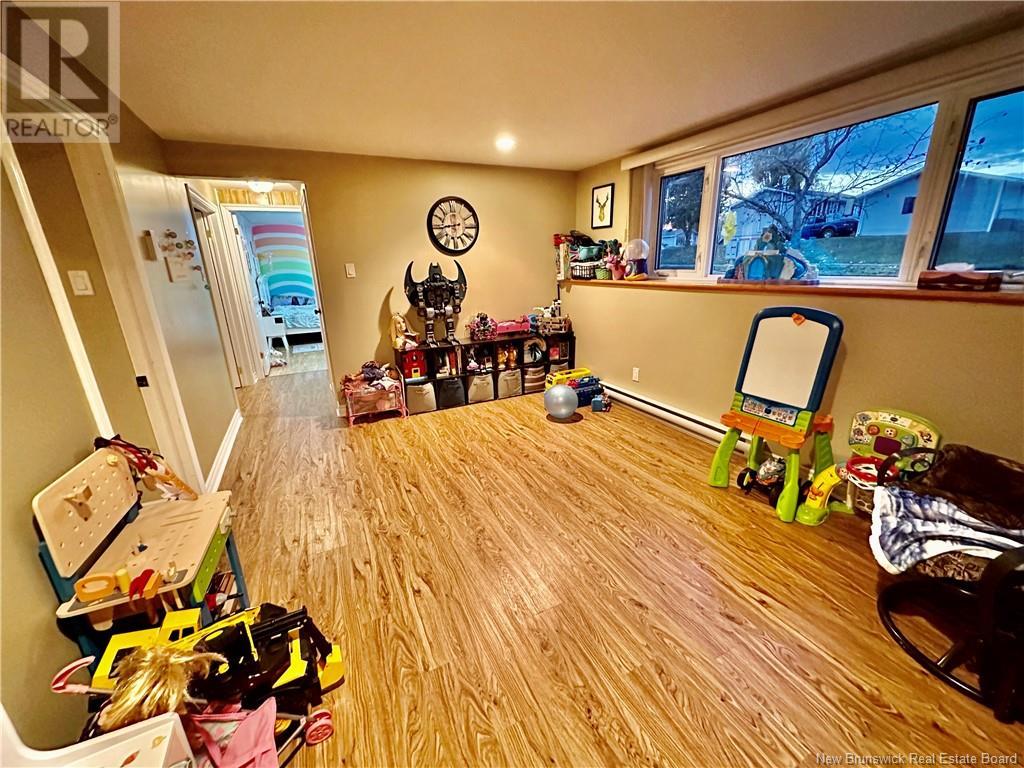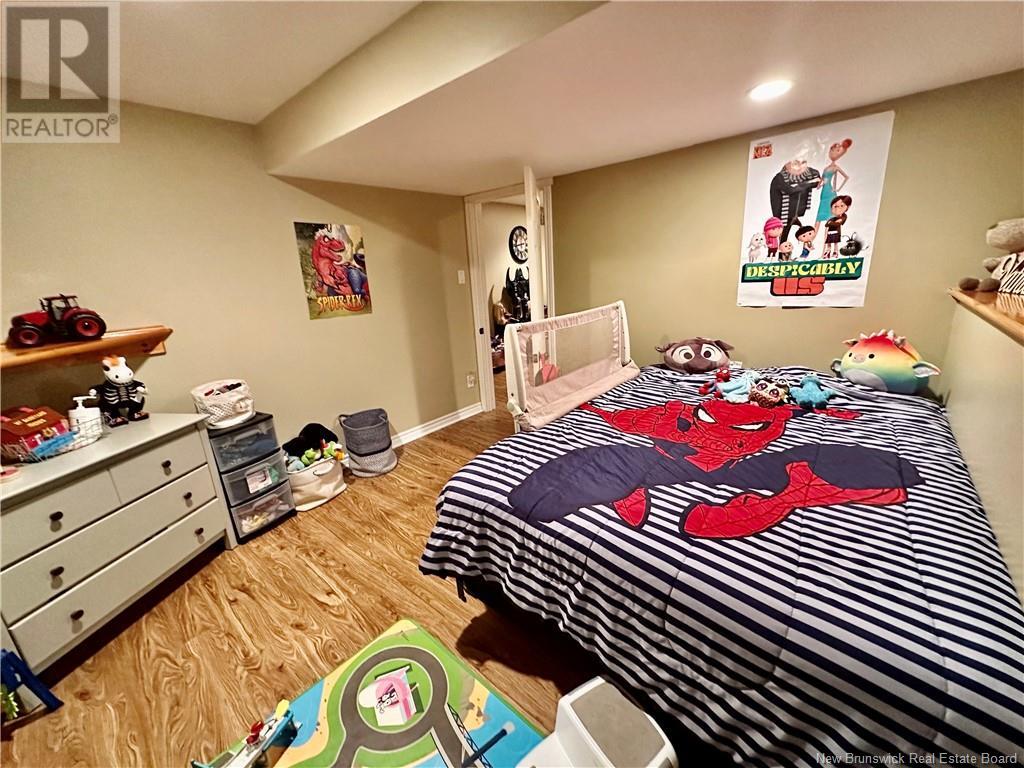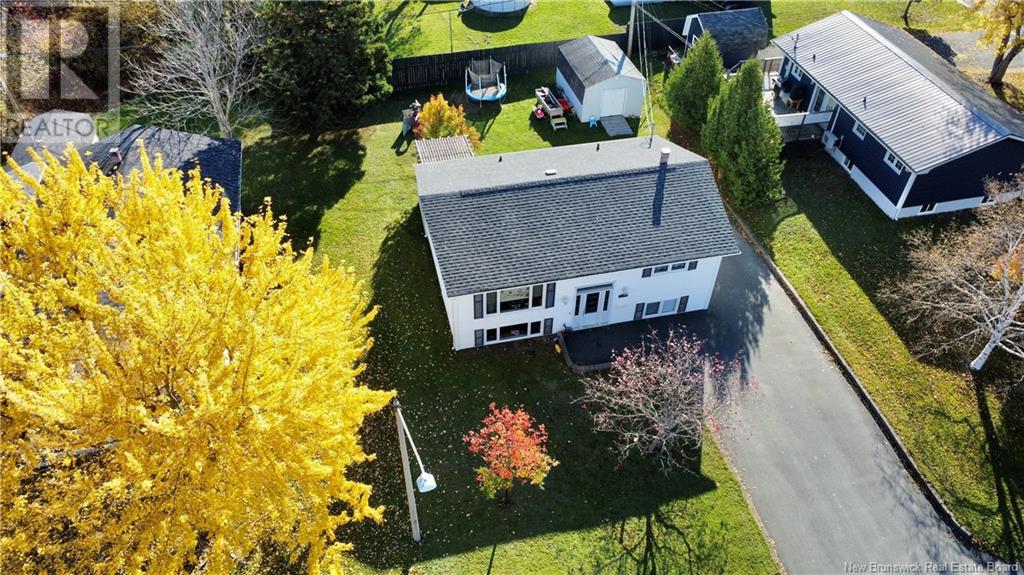1991 Hinton Bathurst, New Brunswick E2A 4G3
4 Bedroom
1 Bathroom
900 sqft
Bungalow
Central Air Conditioning, Air Conditioned, Heat Pump
Heat Pump
Landscaped
$250,000
Move-in READY! The top floor offers two spacious bedrooms and was renovated in 2013, including a stunning kitchen, a stylish living room with an accent wall, and an updated bathroom. But thats not allthe fully finished basement features a two more bedrooms (one was added in 2023) a large rec room, a laundry area, and a storage room with a central ducted heat pump - you will love the comfort of A/C in everyroom! The exterior is just as impressive. The yard is fully paved. Plus, the roof was replaced in 2021, and the electrical panel and heat pump were updated in 2013. Book your showing today! (id:53560)
Property Details
| MLS® Number | NB108163 |
| Property Type | Single Family |
| Features | Balcony/deck/patio |
| Structure | Shed |
Building
| BathroomTotal | 1 |
| BedroomsAboveGround | 2 |
| BedroomsBelowGround | 2 |
| BedroomsTotal | 4 |
| ArchitecturalStyle | Bungalow |
| ConstructedDate | 1978 |
| CoolingType | Central Air Conditioning, Air Conditioned, Heat Pump |
| ExteriorFinish | Vinyl |
| FlooringType | Laminate, Wood |
| FoundationType | Concrete |
| HeatingFuel | Electric |
| HeatingType | Heat Pump |
| StoriesTotal | 1 |
| SizeInterior | 900 Sqft |
| TotalFinishedArea | 1800 Sqft |
| Type | House |
| UtilityWater | Municipal Water |
Land
| AccessType | Year-round Access |
| Acreage | No |
| LandscapeFeatures | Landscaped |
| Sewer | Municipal Sewage System |
| SizeIrregular | 0.14 |
| SizeTotal | 0.14 Ac |
| SizeTotalText | 0.14 Ac |
Rooms
| Level | Type | Length | Width | Dimensions |
|---|---|---|---|---|
| Basement | Bedroom | 10'7'' x 12'1'' | ||
| Basement | Bedroom | 10'9'' x 12'10'' | ||
| Basement | Laundry Room | 20'7'' x 10'8'' | ||
| Basement | Family Room | 13'11'' x 10'1'' | ||
| Main Level | Bedroom | 9'3'' x 9'3'' | ||
| Main Level | Bath (# Pieces 1-6) | 9'3'' x 4'11'' | ||
| Main Level | Kitchen | 9'3'' x 12'7'' | ||
| Main Level | Bedroom | 9'10'' x 11'3'' | ||
| Main Level | Dining Room | 9'3'' x 7'8'' | ||
| Main Level | Living Room | 13'9'' x 15'0'' |
https://www.realtor.ca/real-estate/27564073/1991-hinton-bathurst

Keller Williams Capital Realty
280 Main St
Bathurst, New Brunswick E2A 1A8
280 Main St
Bathurst, New Brunswick E2A 1A8
(506) 350-3733
kwbathurst.ca/
Interested?
Contact us for more information











































