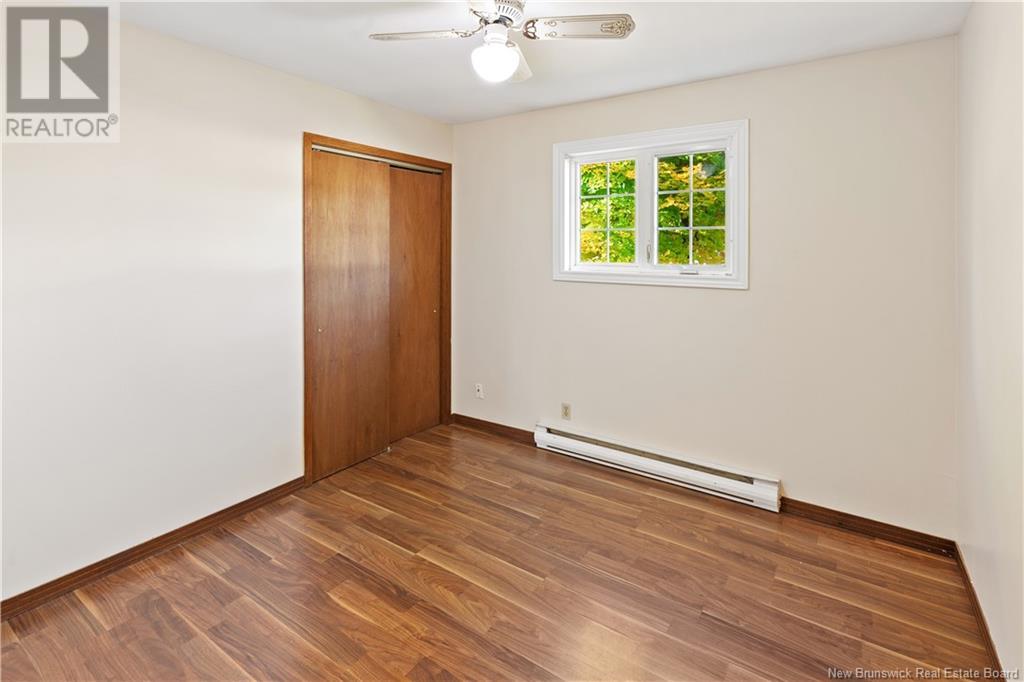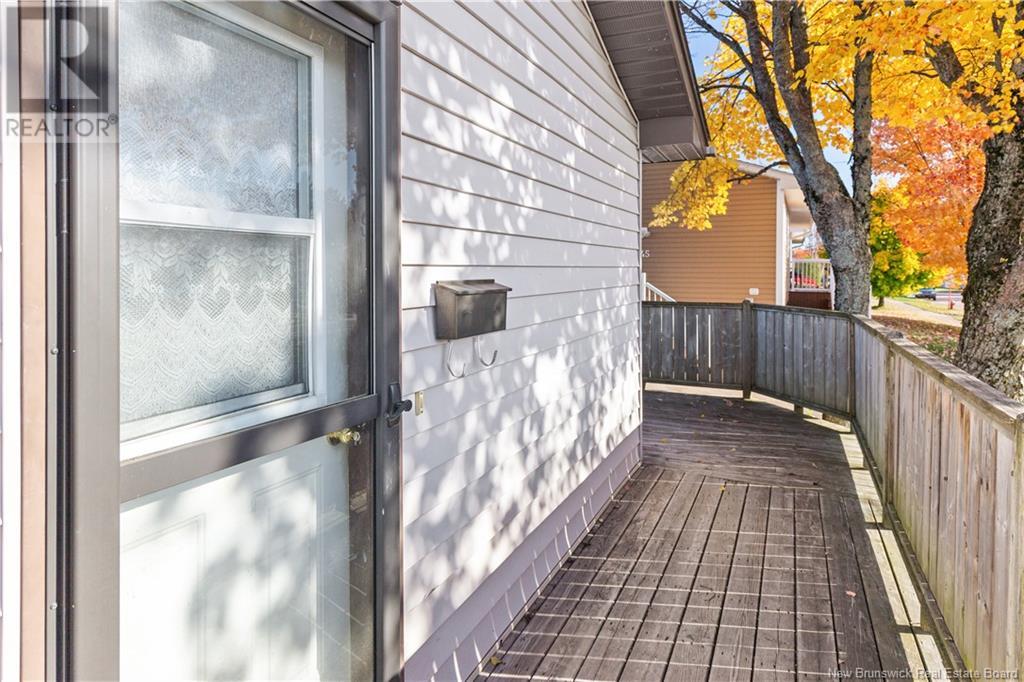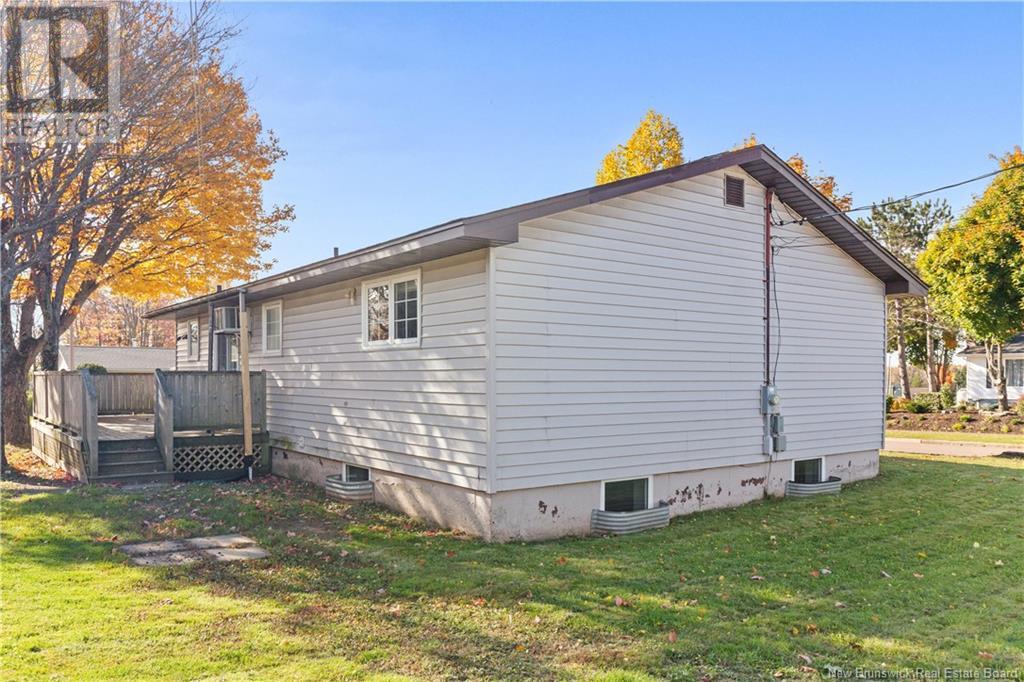3 Chelsea Road Moncton, New Brunswick E1G 1K7
$339,900
Welcome to 3 Chelsea! This corner lot bungalow is located in the heart of North End Moncton. This freshly painted and well-maintained home is close to trails, schools, shopping, restaurants and parks. The main floor boasts a comfortable layout with three generously-sized bedrooms, a cozy living room, a kitchen with dining area, and a 4pc bath. The lower level offers endless possibilities featuring a massive family room, a game room, a convenient 2-piece bath, and storage rooms. Income opportunity awaits its new owner with some renovations! The basement is partially finished with the opportunity to have a fourth bedroom if desired. Outside, you'll appreciate the large paved double driveway, mature trees that provide natural shade, and the large wrap around deck. The private backyard is perfect for relaxing or hosting gatherings. Roof is only 2 years old. Dont miss out on this charming property in a prime location. Its perfect for families, first-time homebuyers, or anyone looking for a welcoming neighborhood close to amenities! Call your favorite REALTOR® today for more details. (id:53560)
Property Details
| MLS® Number | NB108201 |
| Property Type | Single Family |
| Neigbourhood | Hildegarde |
| Structure | Shed |
Building
| BathroomTotal | 2 |
| BedroomsAboveGround | 3 |
| BedroomsTotal | 3 |
| ArchitecturalStyle | Bungalow |
| ConstructedDate | 1979 |
| ExteriorFinish | Vinyl |
| FoundationType | Concrete |
| HalfBathTotal | 1 |
| HeatingFuel | Electric |
| HeatingType | Baseboard Heaters |
| StoriesTotal | 1 |
| SizeInterior | 1092 Sqft |
| TotalFinishedArea | 2184 Sqft |
| Type | House |
| UtilityWater | Municipal Water |
Land
| Acreage | No |
| Sewer | Municipal Sewage System |
| SizeIrregular | 650 |
| SizeTotal | 650 M2 |
| SizeTotalText | 650 M2 |
Rooms
| Level | Type | Length | Width | Dimensions |
|---|---|---|---|---|
| Basement | Storage | 8' x 17'3'' | ||
| Basement | Storage | 11'8'' x 23'7'' | ||
| Basement | 2pc Bathroom | 7'8'' x 3'10'' | ||
| Basement | Games Room | 11'9'' x 16' | ||
| Basement | Family Room | 11'10'' x 19' | ||
| Main Level | 4pc Bathroom | 11'6'' x 7'4'' | ||
| Main Level | Bedroom | 9'11'' x 10'3'' | ||
| Main Level | Bedroom | 9'11'' x 10'1'' | ||
| Main Level | Bedroom | 12' x 12'11'' | ||
| Main Level | Living Room | 12'5'' x 17'11'' | ||
| Main Level | Dining Room | 8'11'' x 8'9'' | ||
| Main Level | Kitchen | 8'11'' x 9'2'' |
https://www.realtor.ca/real-estate/27568129/3-chelsea-road-moncton

150 Edmonton Avenue, Suite 4b
Moncton, New Brunswick E1C 3B9
(506) 383-2883
(506) 383-2885
www.kwmoncton.ca/
Interested?
Contact us for more information



































