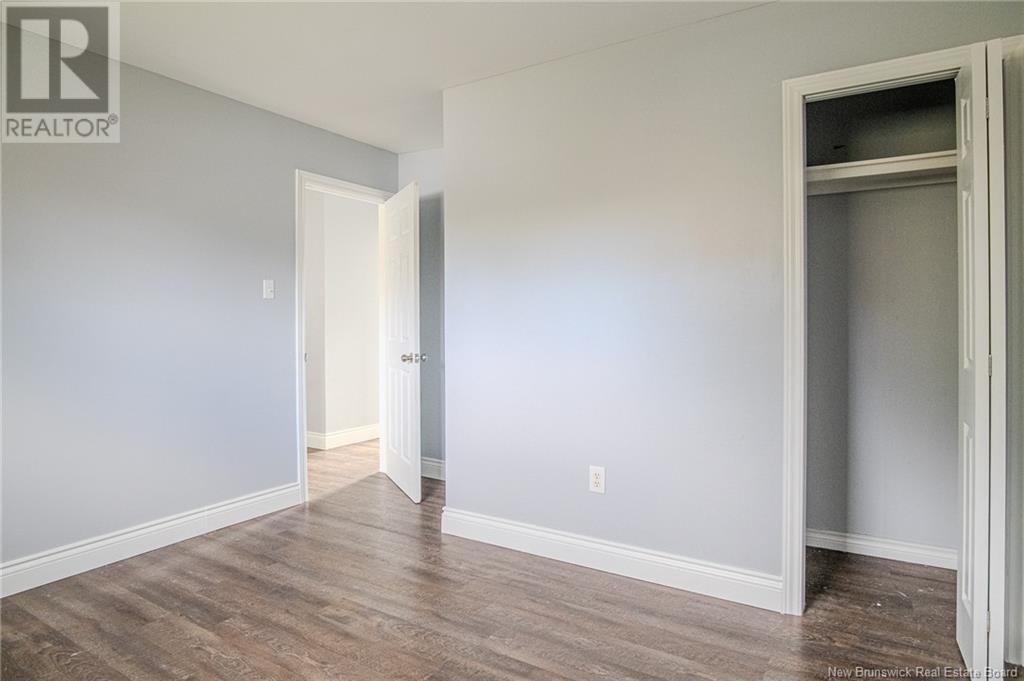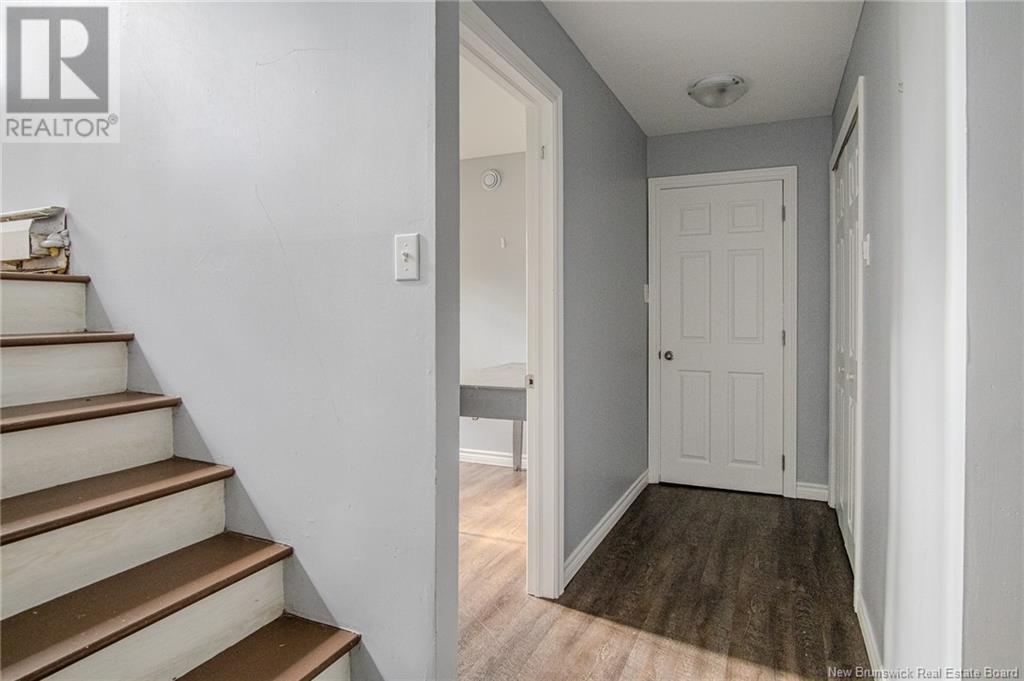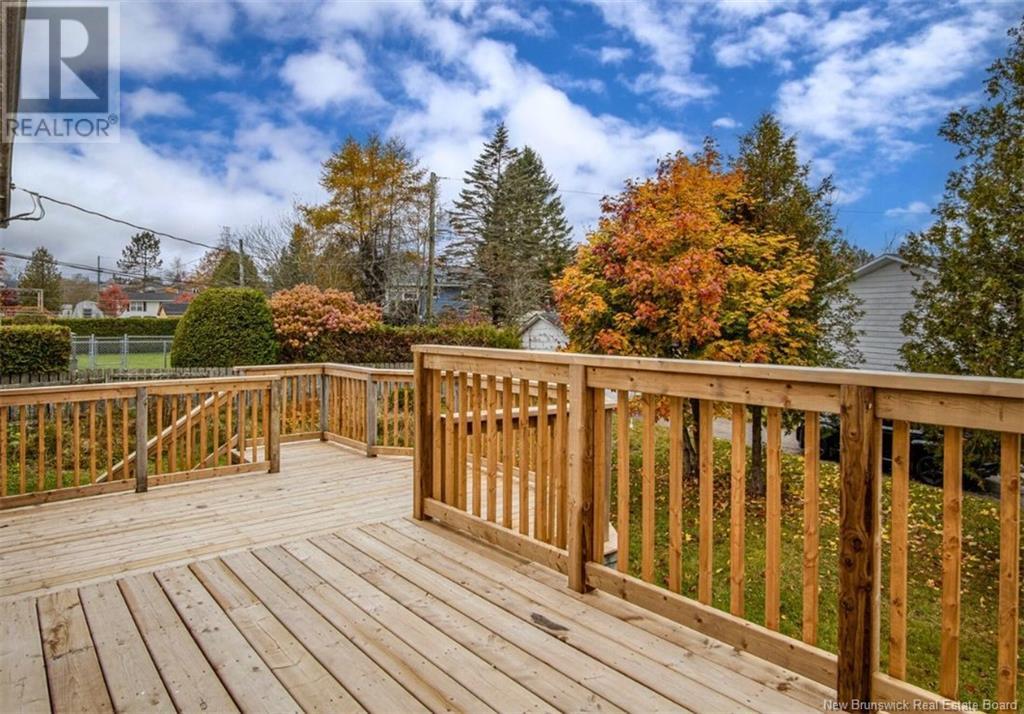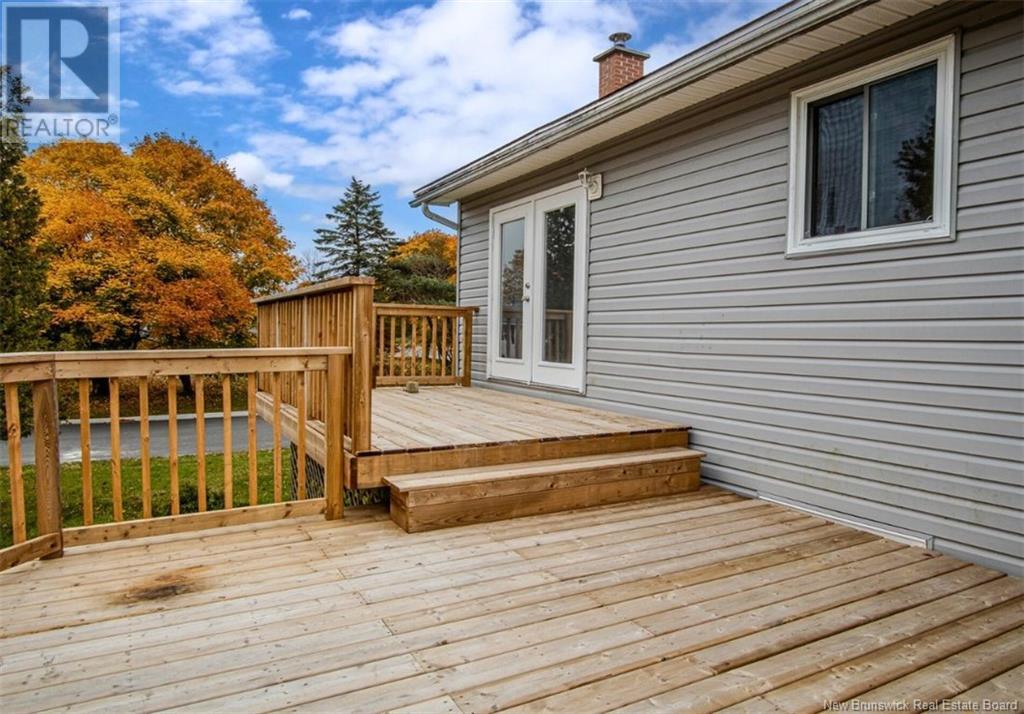1019 Mollins Drive Saint John, New Brunswick E2M 4M1
$334,900
Welcome to your dream home in the heart of Westside Saint John! This beautifully renovated split entry residence offers expansive living with 4 spacious bedrooms and 1.5 elegantly appointed bathrooms. With 1,095 square feet of meticulously designed interior living space, this home perfectly combines comfort and style. Step inside to discover an open-concept layout that seamlessly connects living areas, making it perfect for both entertaining and everyday living. The living room is bathed in natural light, creating a warm and inviting atmosphere. The recently updated kitchen features stylish cabinetry, ensuring a delightful cooking experience. The standout feature of this property is the fabulous two-tier deck, offering an ideal space for outdoor gatherings, relaxation, or simply enjoying the serene surroundings. The deck overlooks a private backyard, providing a tranquil retreat right in your own home. Situated in a desirable neighborhood, this home offers convenience to local amenities, schools, and parks. Whether you're looking for more space for a growing family or a fabulous setting for hosting, this property has it all! Don't miss the chance to make this stunning house your home. Schedule a showing today and experience the blend of modern updates and classic charm in this exceptional Saint John residence. (id:53560)
Property Details
| MLS® Number | NB107791 |
| Property Type | Single Family |
| Neigbourhood | Quinton Heights |
Building
| BathroomTotal | 2 |
| BedroomsAboveGround | 3 |
| BedroomsBelowGround | 1 |
| BedroomsTotal | 4 |
| ArchitecturalStyle | Split Level Entry |
| ExteriorFinish | Brick, Vinyl |
| HalfBathTotal | 1 |
| HeatingFuel | Electric |
| HeatingType | Baseboard Heaters, Hot Water |
| SizeInterior | 1095 Sqft |
| TotalFinishedArea | 1700 Sqft |
| Type | House |
| UtilityWater | Municipal Water |
Land
| AccessType | Year-round Access |
| Acreage | No |
| Sewer | Municipal Sewage System |
| SizeIrregular | 0.206 |
| SizeTotal | 0.206 Ac |
| SizeTotalText | 0.206 Ac |
Rooms
| Level | Type | Length | Width | Dimensions |
|---|---|---|---|---|
| Basement | Storage | 11'2'' x 19'10'' | ||
| Basement | Utility Room | 5'9'' x 11'2'' | ||
| Basement | Bath (# Pieces 1-6) | 4'8'' x 10'7'' | ||
| Basement | Bedroom | 8'7'' x 8'8'' | ||
| Basement | Office | 12'9'' x 10'4'' | ||
| Basement | Family Room | 12'11'' x 21'7'' | ||
| Main Level | Bath (# Pieces 1-6) | 5' x 9'5'' | ||
| Main Level | Bedroom | 8'3'' x 8'10'' | ||
| Main Level | Bedroom | 10'4'' x 11'9'' | ||
| Main Level | Primary Bedroom | 12'9'' x 11'9'' | ||
| Main Level | Kitchen/dining Room | 20'9'' x 13'9'' | ||
| Main Level | Living Room | 10'6'' x 11'8'' |
https://www.realtor.ca/real-estate/27571000/1019-mollins-drive-saint-john

10 King George Crt
Saint John, New Brunswick E2K 0H5
(506) 634-8200
(506) 632-1937
www.remax-sjnb.com/

10 King George Crt
Saint John, New Brunswick E2K 0H5
(506) 634-8200
(506) 632-1937
www.remax-sjnb.com/
Interested?
Contact us for more information












































