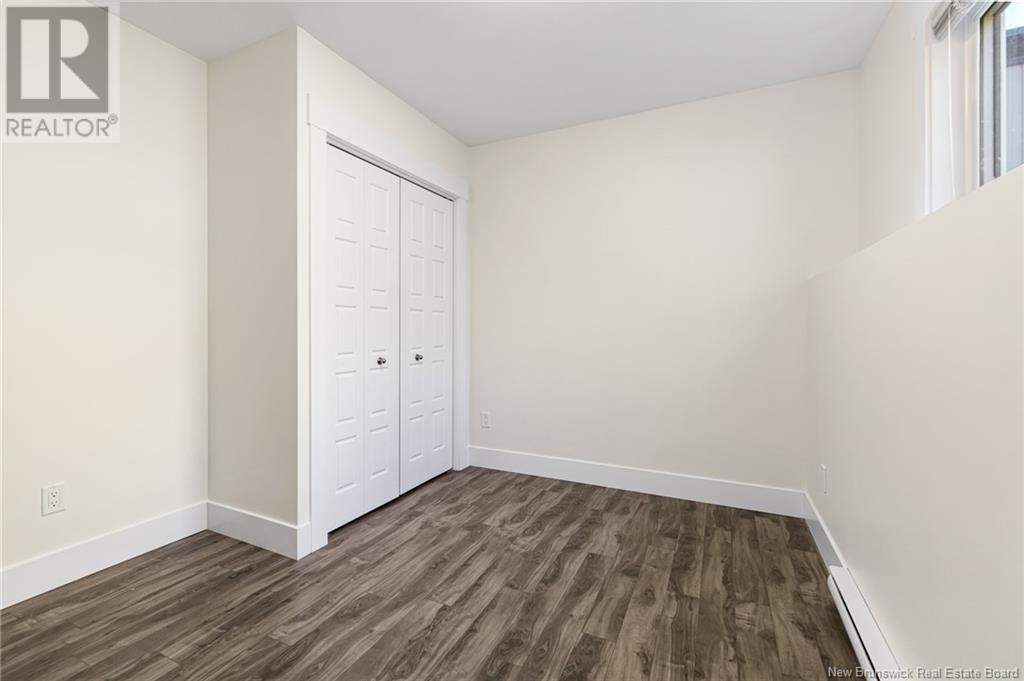58 Lancefield Crescent Moncton, New Brunswick E1E 0E6
$299,900
Freshly Painted Throughout/2017 Build/ Mini Split Heat Pump/STAINLESS STEEL APPLIANCES INCLUDING WASHER/DRYER! Welcome to 58 Lancefield in Moncton North! This split level semi has just recently been painted to modern and bright colours. Upon the front entrance you will walk up stairs to an entryway closet followed by the living room. The rest of the main floor is completed with an open concept kitchen/dining room area and a half bathroom with laundry. The basement has 3 bedrooms, Full 4 PC Bathroom and storage room. The back yard has a deck overlooking the treed back yard, perfect for hosting. There is a small storage that is to remain with the house. This Semi-Detached property is near the North-West walking trail, multiple parks and a short distance to many schools. Call your REALTOR ® (id:53560)
Property Details
| MLS® Number | NB108290 |
| Property Type | Single Family |
Building
| BathroomTotal | 2 |
| BedroomsBelowGround | 3 |
| BedroomsTotal | 3 |
| ArchitecturalStyle | Split Level Entry |
| ConstructedDate | 2017 |
| CoolingType | Heat Pump, Air Exchanger |
| ExteriorFinish | Vinyl |
| HalfBathTotal | 1 |
| HeatingFuel | Electric |
| HeatingType | Baseboard Heaters, Heat Pump |
| SizeInterior | 690 Sqft |
| TotalFinishedArea | 1380 Sqft |
| Type | House |
| UtilityWater | Municipal Water |
Land
| Acreage | No |
| Sewer | Municipal Sewage System |
| SizeIrregular | 315 |
| SizeTotal | 315 M2 |
| SizeTotalText | 315 M2 |
Rooms
| Level | Type | Length | Width | Dimensions |
|---|---|---|---|---|
| Basement | 4pc Bathroom | 8'2'' x 5' | ||
| Basement | Bedroom | 11'11'' x 9' | ||
| Basement | Bedroom | 12' x 9' | ||
| Basement | Bedroom | 12' x 11'7'' | ||
| Main Level | 2pc Bathroom | 9'10'' x 6' | ||
| Main Level | Dining Room | 10'1'' x 9' | ||
| Main Level | Living Room | 15'1'' x 21'1'' | ||
| Main Level | Kitchen | 14'10'' x 11'5'' |
https://www.realtor.ca/real-estate/27580422/58-lancefield-crescent-moncton

150 Edmonton Avenue, Suite 4b
Moncton, New Brunswick E1C 3B9
(506) 383-2883
(506) 383-2885
www.kwmoncton.ca/

150 Edmonton Avenue, Suite 4b
Moncton, New Brunswick E1C 3B9
(506) 383-2883
(506) 383-2885
www.kwmoncton.ca/

150 Edmonton Avenue, Suite 4b
Moncton, New Brunswick E1C 3B9
(506) 383-2883
(506) 383-2885
www.kwmoncton.ca/
Interested?
Contact us for more information



































