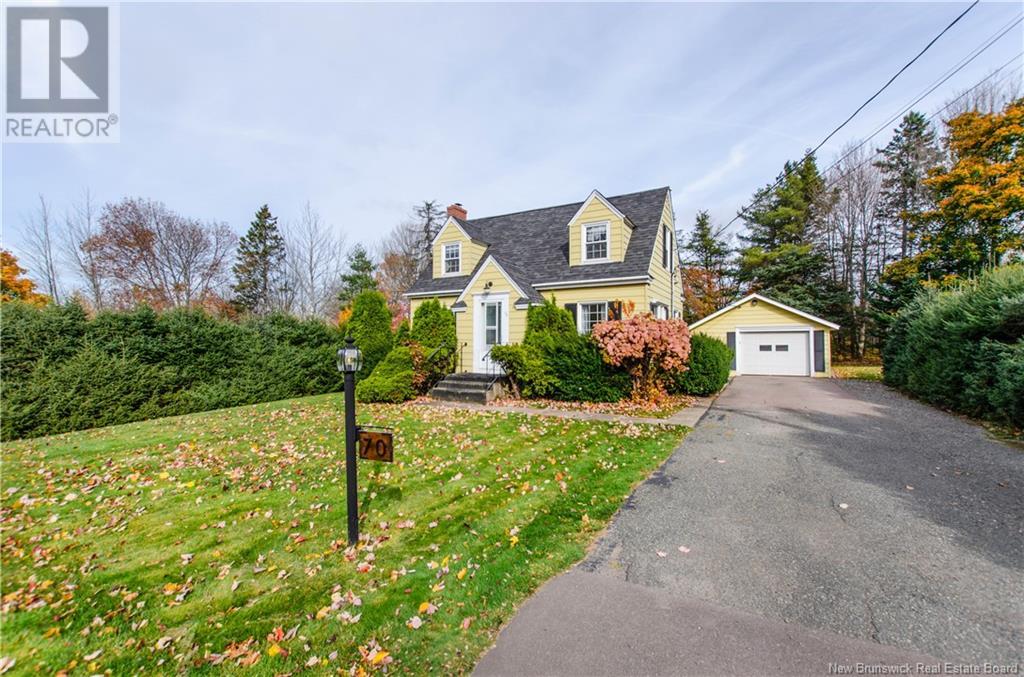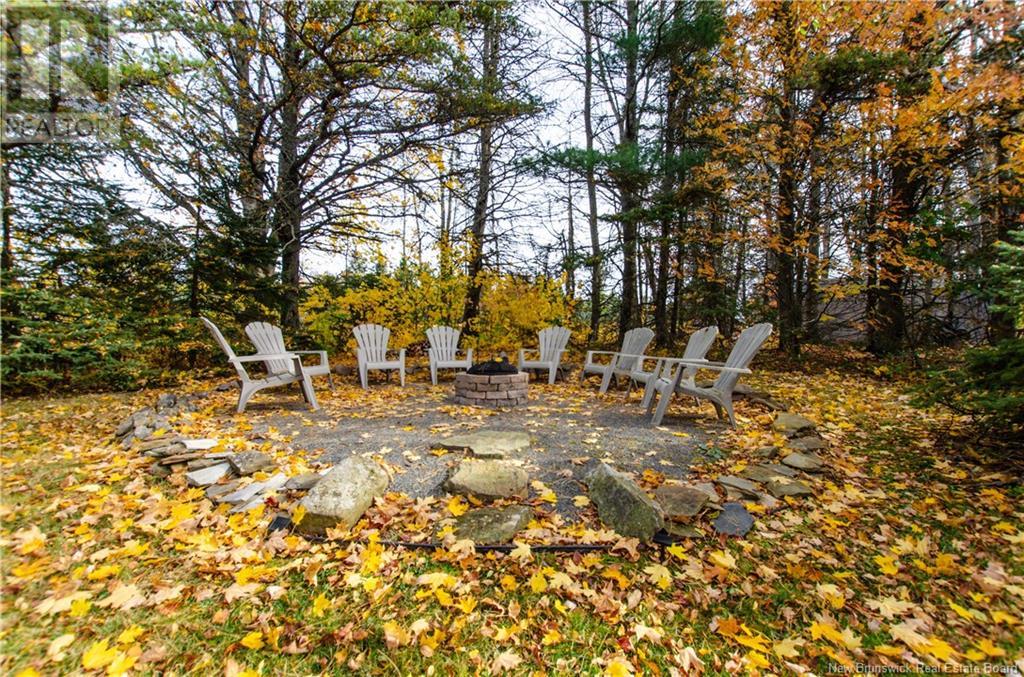70 Weston Street Moncton, New Brunswick E1A 7B7
$349,900
NESTLED IN THE HIGHLY DESIRABLE SHEDIAC RD AREA OF EAST MONCTON, THIS CHARMING CAPE COD OFFERS A DELIGHTFUL BLEND OF COMFORT & STYLE ON AN EXTRA LARGE LANDSCAPED LOT!! Perfect for those seeking a serene setting close to city amenities, this well maintained property has all the features to make you feel right at home. The main floor welcomes you with a bright, updated kitchen boasting newer appliances and ample cabinet space, ideal for culinary enthusiasts. The adjacent dining room includes a cozy coffee station for your morning brews, while the spacious living room is a cozy retreat with an inviting electric fireplace and large patio doors that open onto the covered veranda. Enjoy your morning coffee or evening relaxation as you overlook the private, tree-lined backyard, perfect for gatherings or a quiet escape. Rich hardwood floors extend throughout the main and second floors, creating a warm and elegant ambiance. Upstairs, youll find two generously sized bedrooms and a full bath. Year-round comfort is assured with a ductless heat pump system and electric baseboards, providing efficient climate control throughout the seasons.The lower level offers even more space to unwind, with a family room, a dedicated laundry room, and a convenient 3-piece bath. Additionally, a detached garage provides plenty of storage or workshop potential. This charming home combines timeless character with modern convenience and is ready for you to move in and enjoy! Call your REALTOR ® (id:53560)
Property Details
| MLS® Number | NB108462 |
| Property Type | Single Family |
| EquipmentType | Water Heater |
| Features | Level Lot |
| RentalEquipmentType | Water Heater |
Building
| BathroomTotal | 2 |
| BedroomsAboveGround | 2 |
| BedroomsTotal | 2 |
| ArchitecturalStyle | Cape Cod |
| BasementDevelopment | Partially Finished |
| BasementType | Full (partially Finished) |
| CoolingType | Heat Pump |
| ExteriorFinish | Aluminum Siding |
| FlooringType | Vinyl, Hardwood |
| FoundationType | Concrete |
| HeatingFuel | Electric |
| HeatingType | Baseboard Heaters, Heat Pump |
| SizeInterior | 1090 Sqft |
| TotalFinishedArea | 1405 Sqft |
| Type | House |
| UtilityWater | Municipal Water |
Parking
| Detached Garage |
Land
| AccessType | Year-round Access |
| Acreage | No |
| LandscapeFeatures | Landscaped |
| Sewer | Municipal Sewage System |
| SizeIrregular | 1291 |
| SizeTotal | 1291 M2 |
| SizeTotalText | 1291 M2 |
Rooms
| Level | Type | Length | Width | Dimensions |
|---|---|---|---|---|
| Second Level | 4pc Bathroom | 5'0'' x 6'11'' | ||
| Second Level | Bedroom | 12'10'' x 12'1'' | ||
| Second Level | Bedroom | 14'1'' x 11'6'' | ||
| Basement | Utility Room | 12'6'' x 11'3'' | ||
| Basement | Storage | 9'3'' x 6'6'' | ||
| Basement | Laundry Room | 5'8'' x 15'10'' | ||
| Basement | 3pc Bathroom | 6'9'' x 5'10'' | ||
| Basement | Family Room | 12'5'' x 20'2'' | ||
| Main Level | Kitchen | 7'7'' x 11'11'' | ||
| Main Level | Dining Room | 11'2'' x 12'0'' | ||
| Main Level | Living Room | 19'2'' x 11'6'' |
https://www.realtor.ca/real-estate/27593287/70-weston-street-moncton

150 Edmonton Avenue, Suite 4b
Moncton, New Brunswick E1C 3B9
(506) 383-2883
(506) 383-2885
www.kwmoncton.ca/
Interested?
Contact us for more information





















































