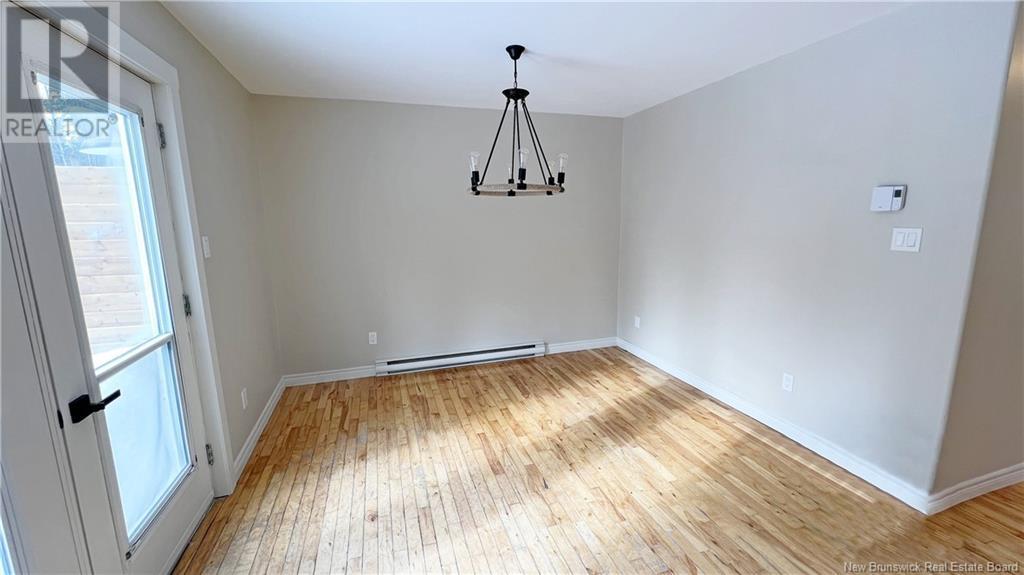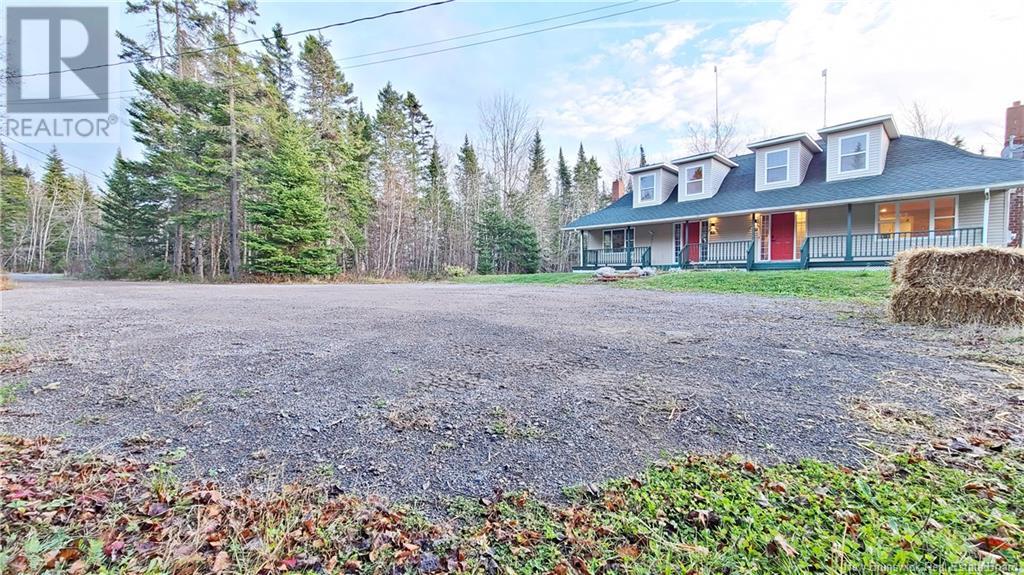106-108 Ontario Drive Boundary Creek, New Brunswick E1G 4Y4
$399,900
INVESTORS DREAM! Discover this fully renovated, side-by-side 2-story duplex located on a quiet dead-end street, a perfect investment with incredible appeal Each spacious unit includes 2 bedrooms, 2 full bathrooms, fenced-in backyards, a modern kitchen with sleek stainless steel appliances, and private back decks. Both units also offer unfinished basements, perfect for extra storage or future expansion. This charming property shines with extensive upgrades: new mini-split heating units, upgraded stainless steel appliances, refinished hardwood floors, contemporary lighting, updated trim, and much more! One unit even features a cozy electric fireplace in the living room, creating an inviting ambiance. Sitting on an impressive 1.79-acre lot, the property includes a 4-car gravel driveway, providing ample parking space. With its prime features and peaceful location, this duplex is an unbeatable investment opportunity. Dont let this gem slip away, schedule your viewing with your trusted REALTOR® today! (id:53560)
Property Details
| MLS® Number | NB108493 |
| Property Type | Single Family |
| Features | Treed |
Building
| BathroomTotal | 4 |
| BedroomsAboveGround | 4 |
| BedroomsTotal | 4 |
| ConstructedDate | 2001 |
| CoolingType | Air Conditioned, Heat Pump |
| ExteriorFinish | Vinyl |
| FlooringType | Porcelain Tile, Hardwood |
| FoundationType | Concrete |
| HeatingFuel | Electric |
| HeatingType | Baseboard Heaters, Heat Pump |
| SizeInterior | 2491 Sqft |
| TotalFinishedArea | 2491 Sqft |
| Type | House |
| UtilityWater | Shared Well, Well |
Land
| AccessType | Year-round Access |
| Acreage | Yes |
| Sewer | Holding Tank, Septic System |
| SizeIrregular | 1.79 |
| SizeTotal | 1.79 Ac |
| SizeTotalText | 1.79 Ac |
Rooms
| Level | Type | Length | Width | Dimensions |
|---|---|---|---|---|
| Second Level | 4pc Bathroom | 6'0'' x 12'2'' | ||
| Second Level | Bedroom | 12'6'' x 9'0'' | ||
| Second Level | Bedroom | 12'1'' x 13'10'' | ||
| Second Level | Bedroom | 14'0'' x 8'4'' | ||
| Second Level | 4pc Bathroom | 5'7'' x 12'2'' | ||
| Second Level | Bedroom | 18'2'' x 8'1'' | ||
| Second Level | Bedroom | 8'4'' x 14'4'' | ||
| Basement | Other | 25'1'' x 28'8'' | ||
| Basement | Other | 25'1'' x 28'8'' | ||
| Main Level | 4pc Bathroom | 8'8'' x 6'11'' | ||
| Main Level | Living Room | 17'8'' x 13'4'' | ||
| Main Level | Kitchen | 26'2'' x 10'1'' | ||
| Main Level | Foyer | 7'1'' x 7'1'' | ||
| Main Level | 4pc Bathroom | 8'8'' x 6'11'' | ||
| Main Level | Living Room | 17'8'' x 13'4'' | ||
| Main Level | Kitchen | 26'2'' x 10'1'' | ||
| Main Level | Foyer | 7'1'' x 7'1'' |
https://www.realtor.ca/real-estate/27592146/106-108-ontario-drive-boundary-creek

1000 Unit 101 St George Blvd
Moncton, New Brunswick E1E 4M7
(506) 857-2100
(506) 859-1623
www.royallepageatlantic.com/
Interested?
Contact us for more information

































