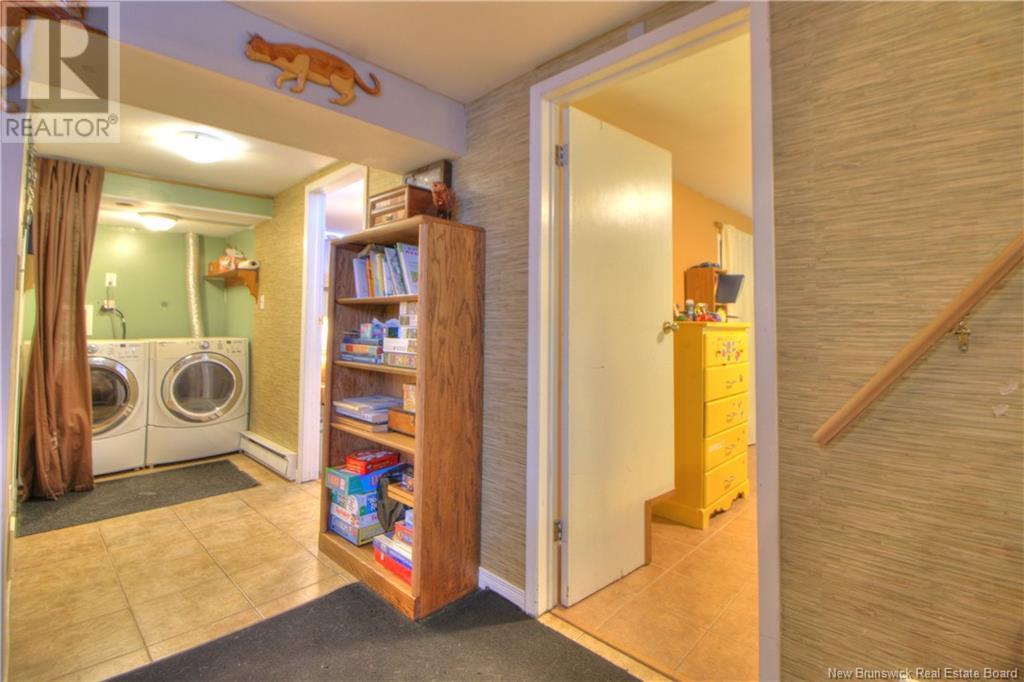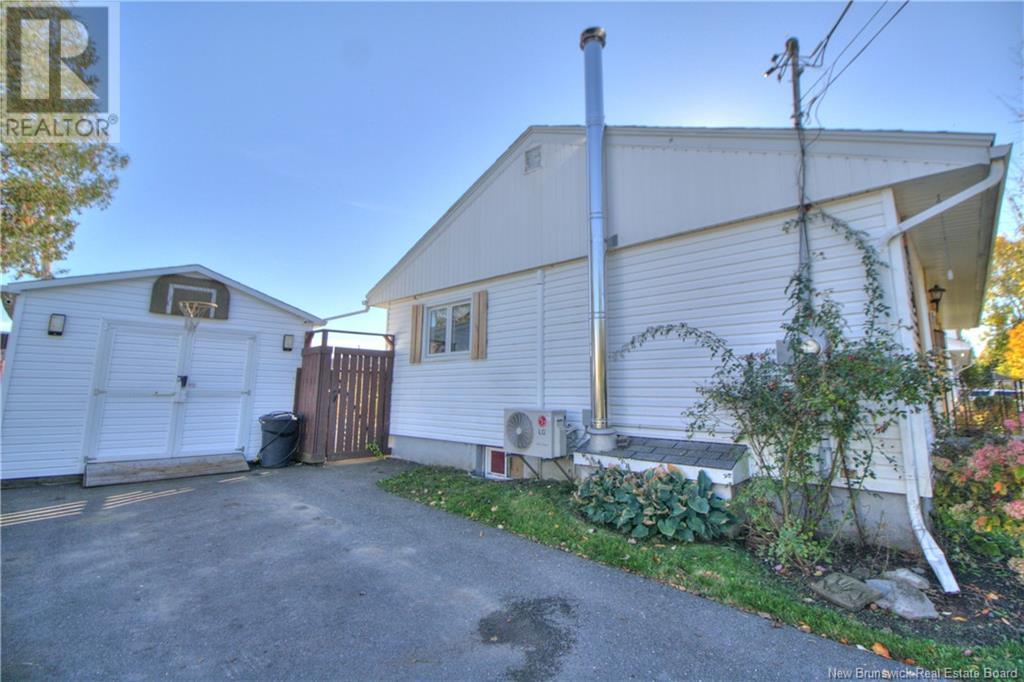128 Echo Drive Moncton, New Brunswick E1C 3H8
$349,900
Welcome to 128 Echo Drive, Moncton, NB! This charming 4-bedroom bungalow is nestled in the heart of Moncton, offering access to all the city has to offer. Located just steps from schools, shopping, clinics, and popular restaurants, youll find convenience and community right at your doorstep. The main level welcomes you with a cozy and bright living room, perfect for relaxing or entertaining guests. The eat-in kitchen offers direct access to the back deck, seamlessly connecting indoor and outdoor spaces. Enjoy summer barbecues or unwind in the fully fenced backyard, ideal for pets, children, or gardening enthusiasts. Main Level Highlights:2 comfortable bedrooms, full bathroom, eat-in kitchen with Lots of cabinets and direct backyard access, AND granite counter tops in kitchen & bathroom. The finished basement offers a warm, inviting family room complete with a cozy wood stove. This level also includes two additional rooms that can serve as extra bedrooms, an office, or hobby spaces. A second full bathroom, laundry, and extra storage. Dont miss out on this fantastic opportunityschedule your showing today! Call your REALTOR ® (id:53560)
Property Details
| MLS® Number | NB108533 |
| Property Type | Single Family |
| Features | Balcony/deck/patio |
Building
| BathroomTotal | 2 |
| BedroomsAboveGround | 2 |
| BedroomsBelowGround | 2 |
| BedroomsTotal | 4 |
| ConstructedDate | 1964 |
| CoolingType | Heat Pump |
| ExteriorFinish | Vinyl |
| FoundationType | Concrete |
| HeatingFuel | Electric, Wood |
| HeatingType | Baseboard Heaters, Heat Pump, Stove |
| SizeInterior | 974 Sqft |
| TotalFinishedArea | 1757 Sqft |
| Type | House |
| UtilityWater | Municipal Water |
Land
| AccessType | Year-round Access |
| Acreage | No |
| Sewer | Municipal Sewage System |
| SizeIrregular | 544 |
| SizeTotal | 544 M2 |
| SizeTotalText | 544 M2 |
Rooms
| Level | Type | Length | Width | Dimensions |
|---|---|---|---|---|
| Basement | Storage | 6'2'' x 10'4'' | ||
| Basement | 3pc Bathroom | 10'11'' x 8'9'' | ||
| Basement | Laundry Room | X | ||
| Basement | Bedroom | 10'1'' x 11'10'' | ||
| Basement | Bedroom | 11'10'' x 10' | ||
| Basement | Family Room | 18'11'' x 10'7'' | ||
| Main Level | Bedroom | 12'8'' x 12'9'' | ||
| Main Level | Bedroom | 12'9'' x 11'4'' | ||
| Main Level | 4pc Bathroom | 7'7'' x 8'9'' | ||
| Main Level | Kitchen | 15'3'' x 11'4'' | ||
| Main Level | Living Room | 23'4'' x 12'8'' | ||
| Main Level | Foyer | X |
https://www.realtor.ca/real-estate/27591675/128-echo-drive-moncton

150 Edmonton Avenue, Suite 4b
Moncton, New Brunswick E1C 3B9
(506) 383-2883
(506) 383-2885
www.kwmoncton.ca/
Interested?
Contact us for more information



































