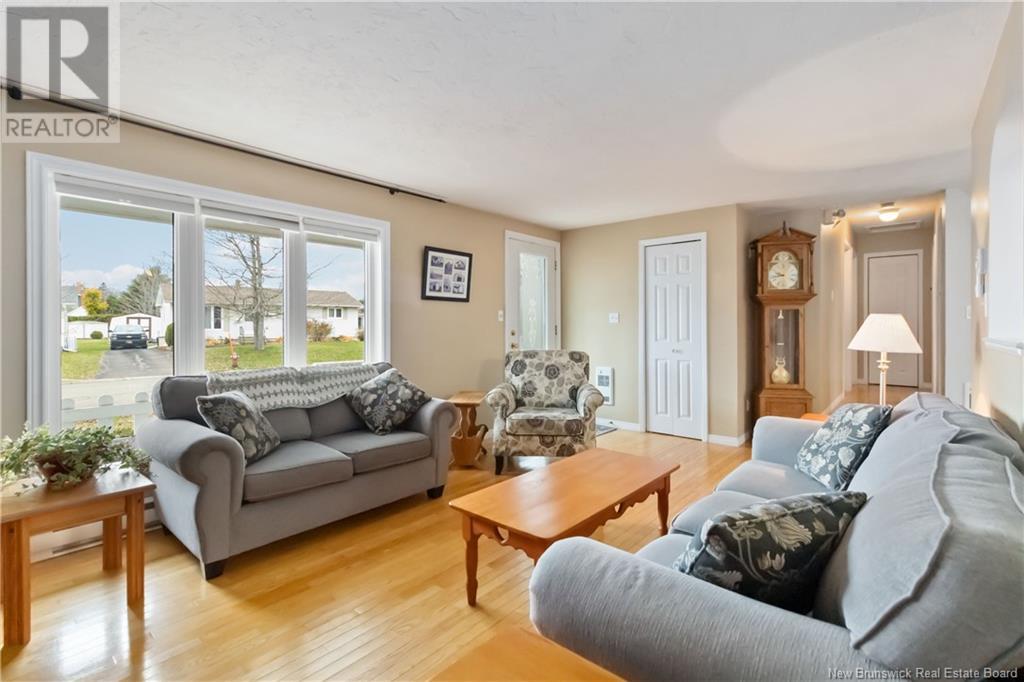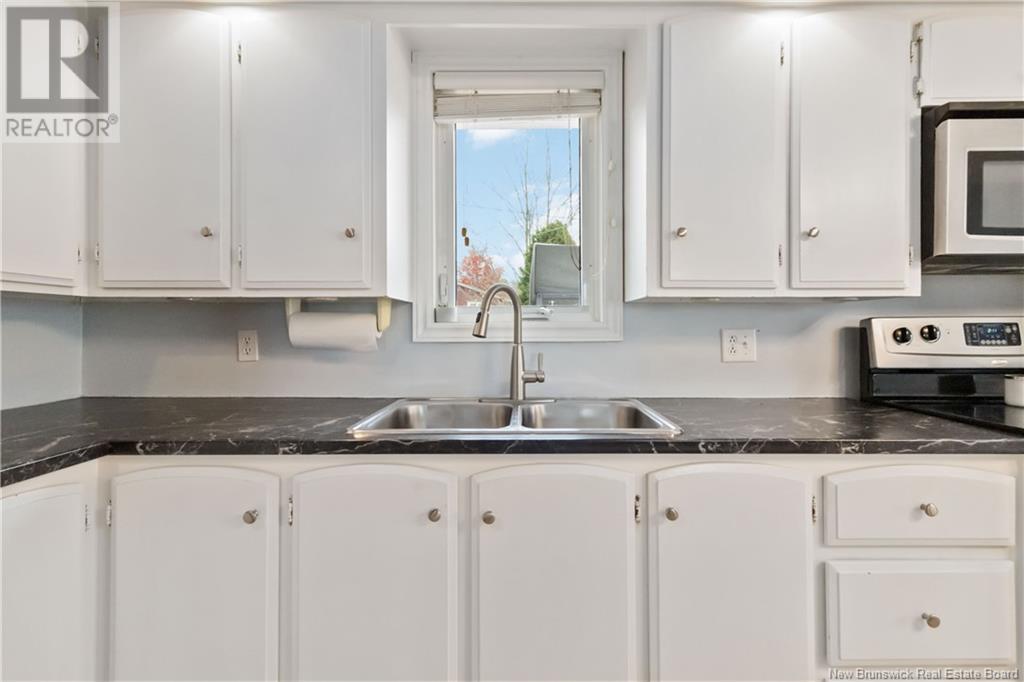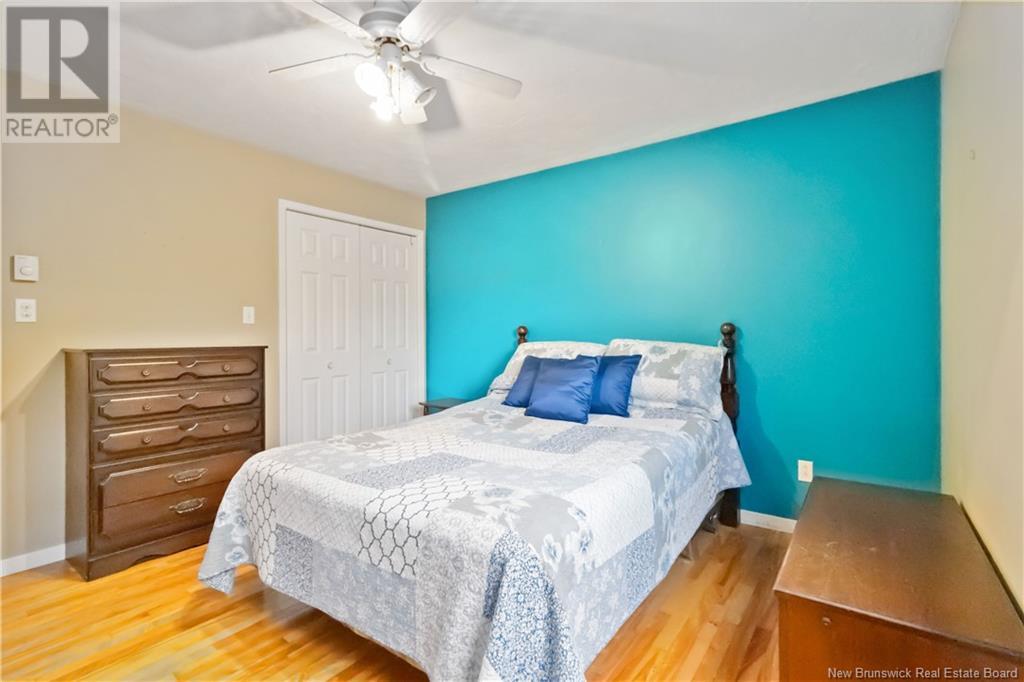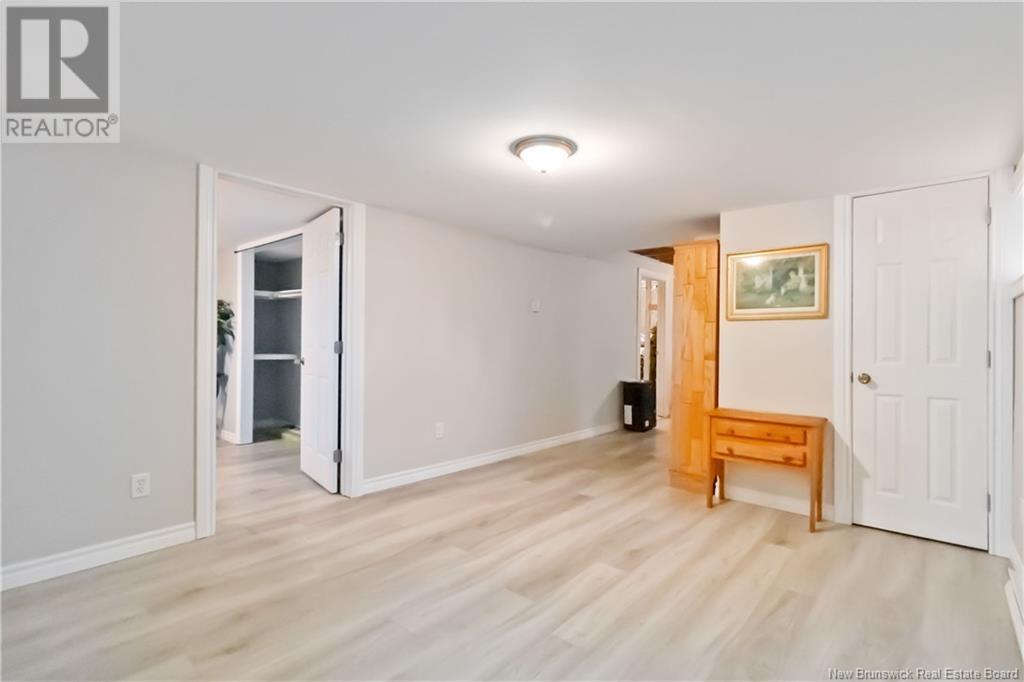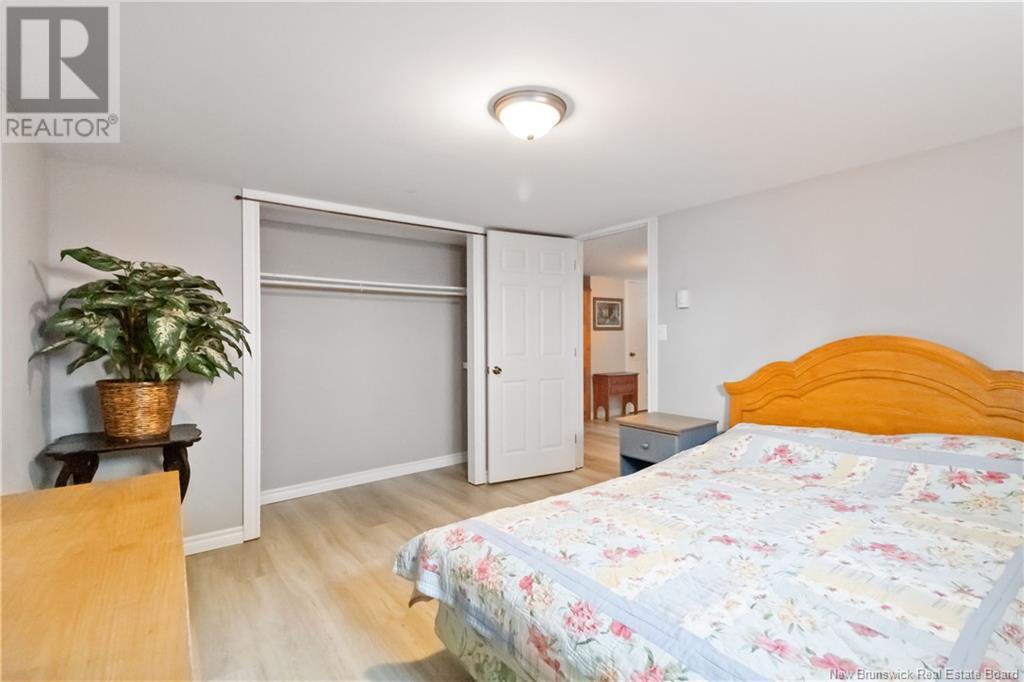15 Hanbury Crescent Moncton, New Brunswick E1A 5Z6
$374,900
Welcome to 15 Hanbury Crescent, nestled in the sought-after Fairview Knoll neighborhood on a peaceful crescent. Upon arrival, youll find a charming, covered porch a perfect spot for morning coffee or relaxing with a book. Inside, this thoughtfully updated home features an open-concept kitchen, spacious family room and each of the three main-level bedrooms offers generous space. The recently finished basement presents an option for a fourth bedroom (non conforming), along with a spacious family room and a convenient half bath. The private backyard is a true highlight, featuring a deck and beautifully landscaped grounds that make it feel like an oasis. Completing this property is a detached garage, and its all within walking distance to both Anglophone and Francophone schools. Dont miss the chance to make this beautiful home yours! (id:53560)
Property Details
| MLS® Number | NB108676 |
| Property Type | Single Family |
| Features | Balcony/deck/patio |
Building
| BathroomTotal | 2 |
| BedroomsAboveGround | 3 |
| BedroomsTotal | 3 |
| ConstructedDate | 1983 |
| CoolingType | Heat Pump |
| ExteriorFinish | Vinyl |
| FlooringType | Laminate, Hardwood |
| HalfBathTotal | 1 |
| HeatingType | Baseboard Heaters, Heat Pump |
| SizeInterior | 1200 Sqft |
| TotalFinishedArea | 1800 Sqft |
| Type | House |
| UtilityWater | Municipal Water |
Parking
| Detached Garage | |
| Garage |
Land
| AccessType | Year-round Access |
| Acreage | No |
| LandscapeFeatures | Landscaped |
| Sewer | Municipal Sewage System |
| SizeIrregular | 651 |
| SizeTotal | 651 M2 |
| SizeTotalText | 651 M2 |
Rooms
| Level | Type | Length | Width | Dimensions |
|---|---|---|---|---|
| Basement | Other | 14'5'' x 11'3'' | ||
| Basement | Storage | 23'11'' x 13' | ||
| Basement | 2pc Ensuite Bath | X | ||
| Basement | Bedroom | 14'9'' x 11'4'' | ||
| Basement | Family Room | 14'3'' x 11'3'' | ||
| Main Level | Bedroom | 9' x 11'10'' | ||
| Main Level | Bedroom | 10'4'' x 12'3'' | ||
| Main Level | Primary Bedroom | 12'3'' x 12'1'' | ||
| Main Level | 4pc Bathroom | X | ||
| Main Level | Kitchen/dining Room | 18'1'' x 12'1'' | ||
| Main Level | Living Room | 19'4'' x 12'5'' |
https://www.realtor.ca/real-estate/27602473/15-hanbury-crescent-moncton
1888 Mountain Road Suite 2
Moncton, New Brunswick E1G 1A9
(506) 386-5568
1888 Mountain Road Suite 2
Moncton, New Brunswick E1G 1A9
(506) 386-5568
Interested?
Contact us for more information






