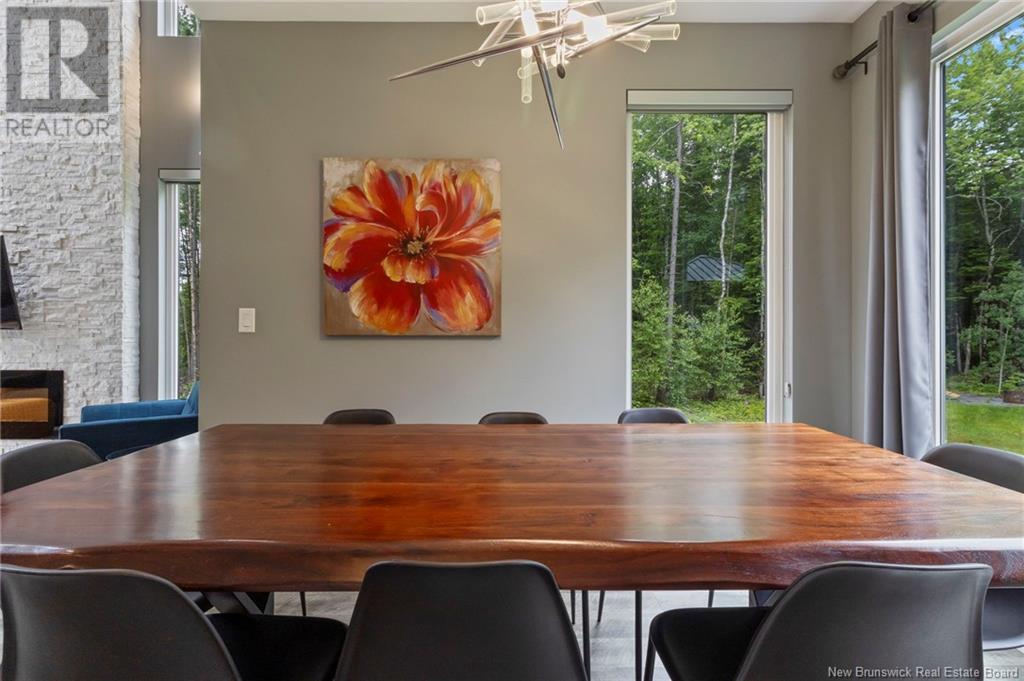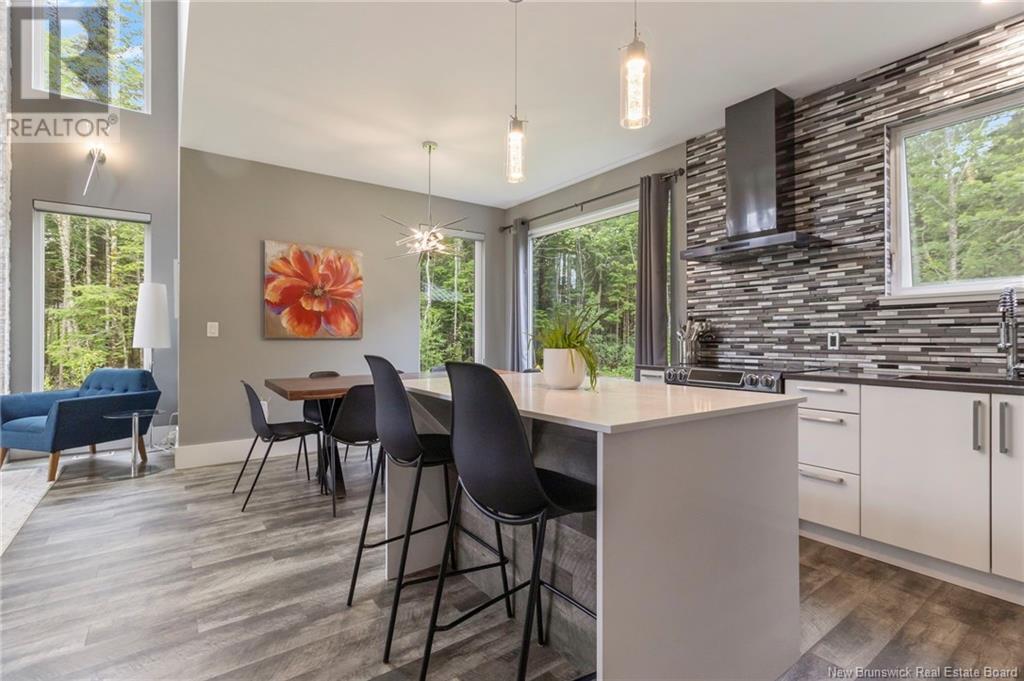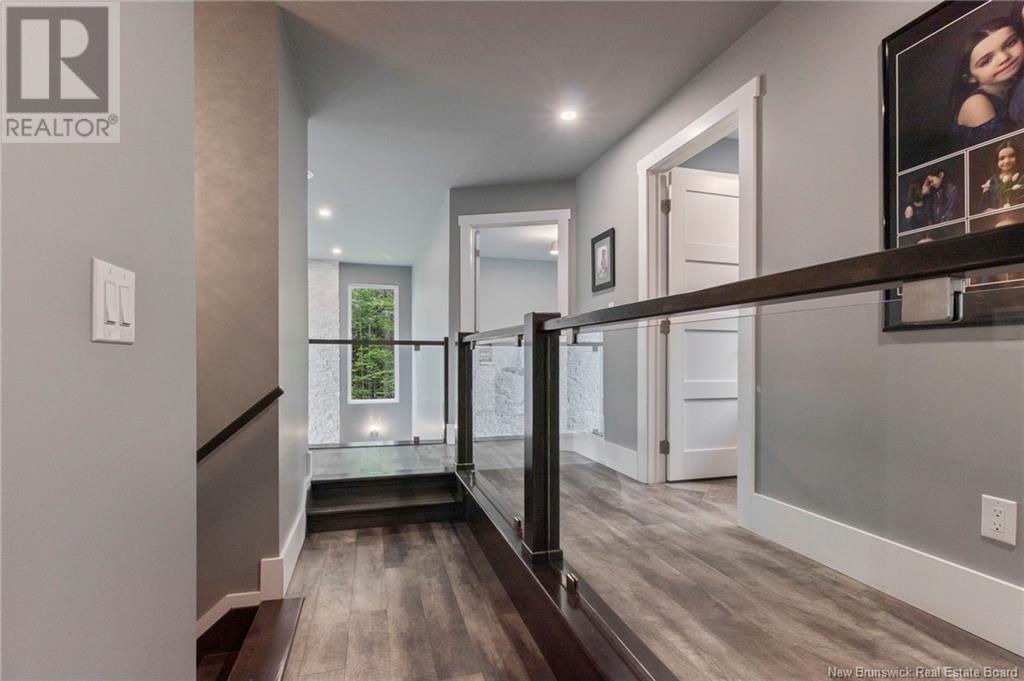76 Patriot Court Upper Coverdale, New Brunswick E1J 0B7
$669,900
**Click on link for virtual tour of this property** Welcome to 76 Patriot Ct. This immaculate home is located in sought after RIVERBEND in Upper Coverdale. As you pull in, you'll appreciate the curb appeal, asphalted driveway & private, treed lot. As you enter into the home, the living room with 23 FT. CEILING featuring floor to ceiling white stone fireplace & enclosed with tall glass windows is sure to impress. The living room flows into the dining room with large window & into the modern white, high gloss kitchen with large island, quartz countertops & hidden walk in pantry, sure to please the chef of the family! Remainder of main floor features 2 piece bath & mud room leading to double garage. The 2nd level offers 4 bedrooms. The primary bedroom is spacious with 9 ft ceilings, an ensuite 4 PC bathroom with double sinks & large custom walk in shower, and double walk-in closets. The remainder of 2nd level offers 4 pc bath with stand alone tub & shower & laundry room. The lower level of the home has large family room, gym, bedroom & 2 pc bathroom. Other features include central air heat pump for climate control, fenced in portion, wired for generator, spacious back deck with gazebo overlooking the private treed lot & much more. Located just 5 minutes from Salisbury and TCH & only 20 minutes to Moncton. Don't delay, schedule your private viewing today. (id:53560)
Property Details
| MLS® Number | NB108666 |
| Property Type | Single Family |
| Features | Level Lot |
Building
| BathroomTotal | 4 |
| BedroomsAboveGround | 4 |
| BedroomsBelowGround | 1 |
| BedroomsTotal | 5 |
| ArchitecturalStyle | 2 Level |
| BasementDevelopment | Finished |
| BasementType | Full (finished) |
| ConstructedDate | 2017 |
| CoolingType | Central Air Conditioning, Heat Pump |
| ExteriorFinish | Vinyl |
| FireplacePresent | Yes |
| FireplaceTotal | 1 |
| FlooringType | Laminate, Vinyl, Porcelain Tile |
| FoundationType | Concrete |
| HalfBathTotal | 2 |
| HeatingFuel | Electric |
| HeatingType | Baseboard Heaters, Forced Air, Heat Pump |
| SizeInterior | 2244 Sqft |
| TotalFinishedArea | 2932 Sqft |
| Type | House |
| UtilityWater | Well |
Parking
| Attached Garage | |
| Garage |
Land
| AccessType | Year-round Access |
| Acreage | Yes |
| LandscapeFeatures | Landscaped |
| Sewer | Septic System |
| SizeIrregular | 7244 |
| SizeTotal | 7244 M2 |
| SizeTotalText | 7244 M2 |
Rooms
| Level | Type | Length | Width | Dimensions |
|---|---|---|---|---|
| Second Level | Laundry Room | 5'1'' x 7'4'' | ||
| Second Level | 4pc Bathroom | 9'10'' x 7'4'' | ||
| Second Level | Other | 7'0'' x 11'0'' | ||
| Second Level | Bedroom | 17'5'' x 14'1'' | ||
| Second Level | Bedroom | 10'10'' x 8'0'' | ||
| Second Level | Bedroom | 10'7'' x 11'1'' | ||
| Second Level | Bedroom | 11'8'' x 10'10'' | ||
| Basement | 2pc Bathroom | 9'1'' x 3'1'' | ||
| Basement | Utility Room | 12'1'' x 12'1'' | ||
| Basement | Games Room | 10'5'' x 9'7'' | ||
| Basement | Bedroom | 8'1'' x 9'7'' | ||
| Basement | Family Room | 19'1'' x 16'2'' | ||
| Main Level | 2pc Bathroom | 4'7'' x 6'2'' | ||
| Main Level | Kitchen | 11'1'' x 10'7'' | ||
| Main Level | Dining Room | 11'1'' x 8'8'' | ||
| Main Level | Living Room | 15'1'' x 20'10'' | ||
| Main Level | Foyer | 4'8'' x 7'6'' |
https://www.realtor.ca/real-estate/27601308/76-patriot-court-upper-coverdale

123 Halifax St Suite 600
Moncton, New Brunswick E1C 9R6
(506) 853-7653
www.remax-avante.com/

123 Halifax St Suite 600
Moncton, New Brunswick E1C 9R6
(506) 853-7653
www.remax-avante.com/
Interested?
Contact us for more information





















































