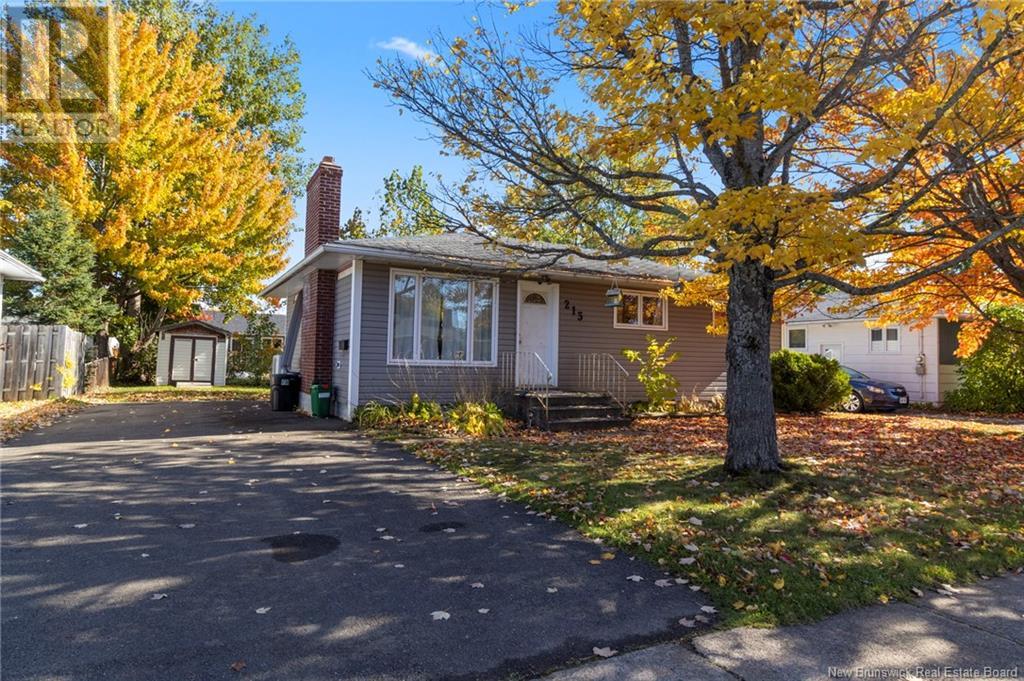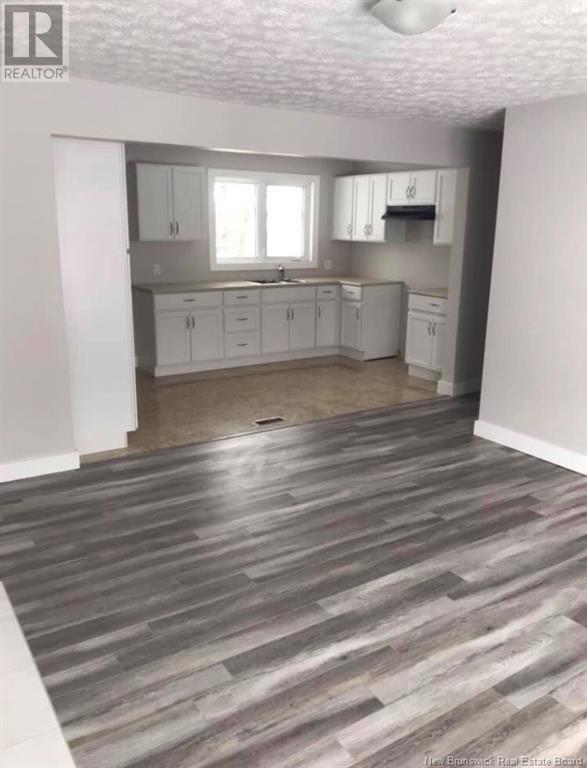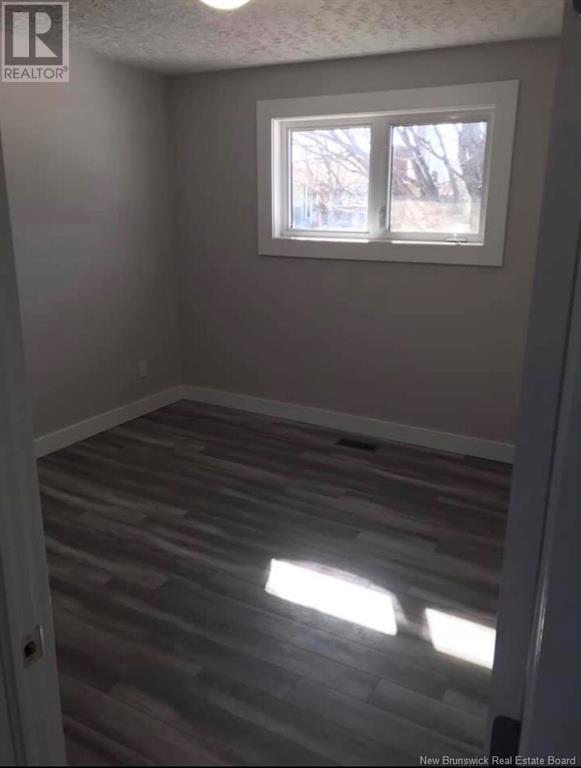213 Snow Avenue Moncton, New Brunswick E1C 8B6
$349,900
Welcome to this charming 3+1 bedroom bungalow located in the sought-after Birchmount neighborhood of Moncton! Perfect for families and investors alike, this well-maintained property offers versatility, comfort, and convenience. The main level features an open-concept kitchen and living room, creating a spacious and inviting atmosphere. With three bright bedrooms and a 4-piece bathroom, this level is perfect for family living. The fully finished basement doubles as an in-law suite, complete with its own kitchen, living room, large bedroom, and another 4-piece bathroom. Both levels share a convenient laundry area, making this space ideal for multi-generational living or rental income potential. Enjoy the comfort of updated minisplit heat pumps, as well as numerous other recent updates throughout the home. With its prime location close to schools, parks, and amenities, this home is ideal for raising a family or for use as a profitable investment property. Dont miss outschedule your showing today! (id:53560)
Property Details
| MLS® Number | NB108662 |
| Property Type | Single Family |
Building
| BathroomTotal | 2 |
| BedroomsAboveGround | 3 |
| BedroomsBelowGround | 1 |
| BedroomsTotal | 4 |
| CoolingType | Heat Pump |
| ExteriorFinish | Vinyl |
| FlooringType | Laminate, Tile |
| FoundationType | Concrete |
| HeatingFuel | Electric |
| HeatingType | Baseboard Heaters, Heat Pump |
| SizeInterior | 900 Sqft |
| TotalFinishedArea | 900 Sqft |
| Type | House |
| UtilityWater | Municipal Water |
Land
| AccessType | Year-round Access |
| Acreage | No |
| LandscapeFeatures | Landscaped |
| Sewer | Municipal Sewage System |
| SizeIrregular | 530 |
| SizeTotal | 530 M2 |
| SizeTotalText | 530 M2 |
Rooms
| Level | Type | Length | Width | Dimensions |
|---|---|---|---|---|
| Basement | Laundry Room | X | ||
| Basement | Bedroom | X | ||
| Basement | 4pc Bathroom | X | ||
| Basement | Living Room | 15'1'' x 10'1'' | ||
| Basement | Kitchen | 10'1'' x 7' | ||
| Main Level | Bedroom | X | ||
| Main Level | Bedroom | X | ||
| Main Level | Bedroom | X | ||
| Main Level | 4pc Bathroom | X | ||
| Main Level | Dining Room | 10'6'' x 7'11'' | ||
| Main Level | Living Room | X | ||
| Main Level | Kitchen | 14'11'' x 8'6'' |
https://www.realtor.ca/real-estate/27601170/213-snow-avenue-moncton

150 Edmonton Avenue, Suite 4b
Moncton, New Brunswick E1C 3B9
(506) 383-2883
(506) 383-2885
www.kwmoncton.ca/

150 Edmonton Avenue, Suite 4b
Moncton, New Brunswick E1C 3B9
(506) 383-2883
(506) 383-2885
www.kwmoncton.ca/
Interested?
Contact us for more information






























