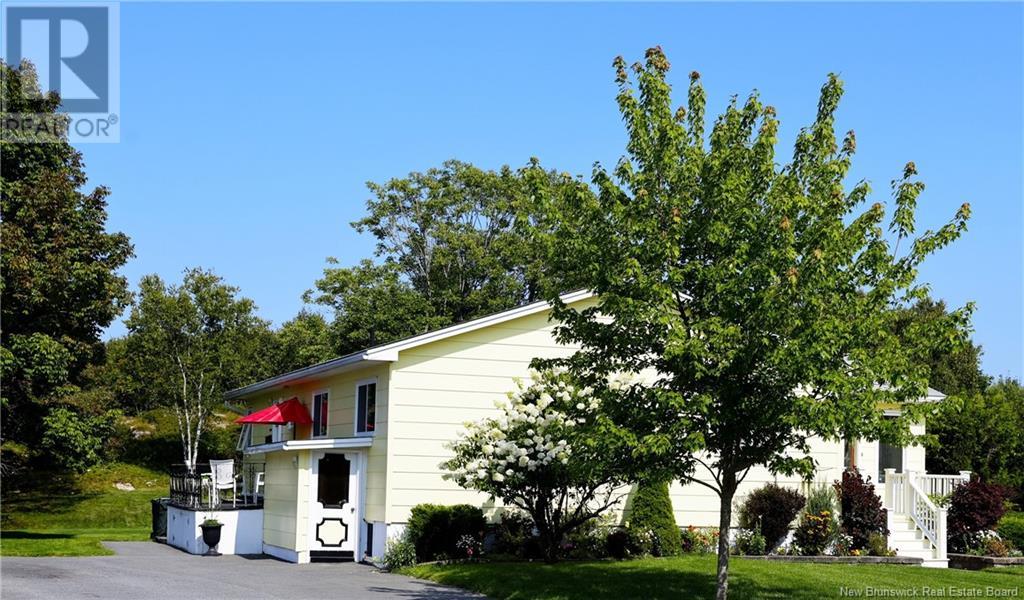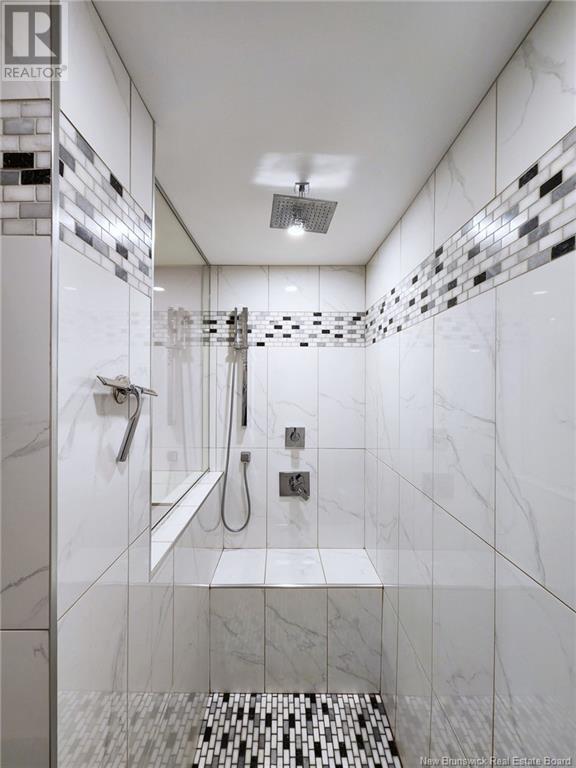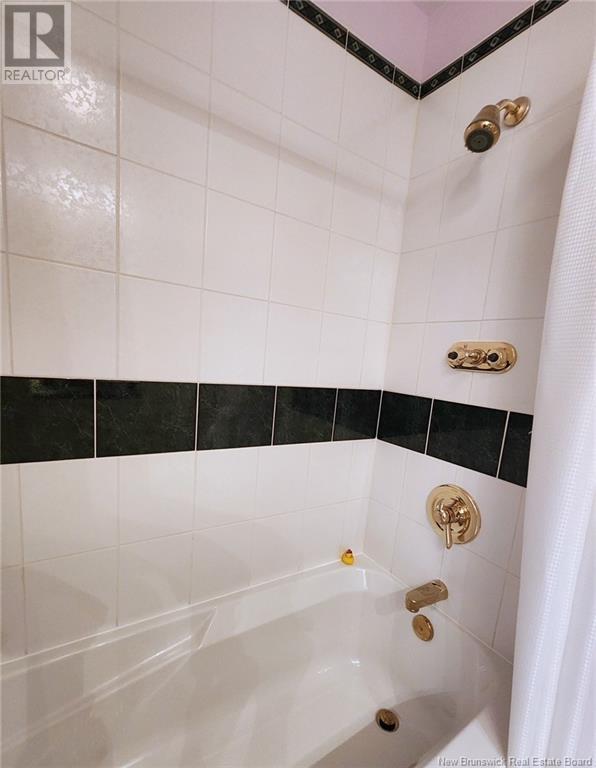16 Kiwanis Court Saint John, New Brunswick E2K 4L2
$359,900
Offered for sale by original owners of 48 years. This amazing home displays exceptional features and wonderful updates. From the front entrance you will enter a beautifully planned open concept living and dining room with gleaming hardwood floors and beveled glass doors leading into the kitchen & main floor family area with access to a private deck which faces into an amazing treed lot. This lovely home offers an ""Avondale"" kitchen, with a large island, main floor laundry. The main bath has been updated by ""Avondale"" as well. On this level are 3 large bedrooms with excellent storage closets and more. Down presents with a fabulous family room with large bright windows, exceptional built-ins as well, a terrific games room which will serve endless possibilities. This level also offers an extra-ordinary second bath. There are 2 large rooms suitable for bedrooms complete with closets and updated windows. Storage is plentiful in this home with excellent step-in closets for off season clothes and extra groceries. The home had an addition added in 2012 15'x20'. Truly a ""special home"" you won't want to miss. Open House Saturday and Sunday 2:00-4:00pm (id:53560)
Property Details
| MLS® Number | NB108620 |
| Property Type | Single Family |
| Neigbourhood | Indiantown |
| Features | Balcony/deck/patio |
| Structure | Shed |
Building
| BathroomTotal | 2 |
| BedroomsAboveGround | 3 |
| BedroomsBelowGround | 2 |
| BedroomsTotal | 5 |
| ArchitecturalStyle | Bungalow |
| ConstructedDate | 1976 |
| CoolingType | Heat Pump |
| ExteriorFinish | Colour Loc |
| FlooringType | Ceramic, Hardwood |
| FoundationType | Concrete |
| HeatingFuel | Electric |
| HeatingType | Baseboard Heaters, Heat Pump |
| StoriesTotal | 1 |
| SizeInterior | 1588 Sqft |
| TotalFinishedArea | 2876 Sqft |
| Type | House |
| UtilityWater | Municipal Water |
Land
| AccessType | Year-round Access |
| Acreage | No |
| LandscapeFeatures | Landscaped |
| Sewer | Municipal Sewage System |
| SizeIrregular | 12690 |
| SizeTotal | 12690 Sqft |
| SizeTotalText | 12690 Sqft |
Rooms
| Level | Type | Length | Width | Dimensions |
|---|---|---|---|---|
| Main Level | Bedroom | 12' x 9'6'' | ||
| Main Level | Bedroom | 13' x 9'6'' | ||
| Main Level | Primary Bedroom | 10' x 15'6'' | ||
| Main Level | Sunroom | 12' x 12'3'' | ||
| Main Level | Kitchen | 15'3'' x 12'3'' | ||
| Main Level | Living Room/dining Room | 19'4'' x 26' |
https://www.realtor.ca/real-estate/27602024/16-kiwanis-court-saint-john

10 King George Crt
Saint John, New Brunswick E2K 0H5
(506) 634-8200
(506) 632-1937
www.remax-sjnb.com/
Interested?
Contact us for more information




































