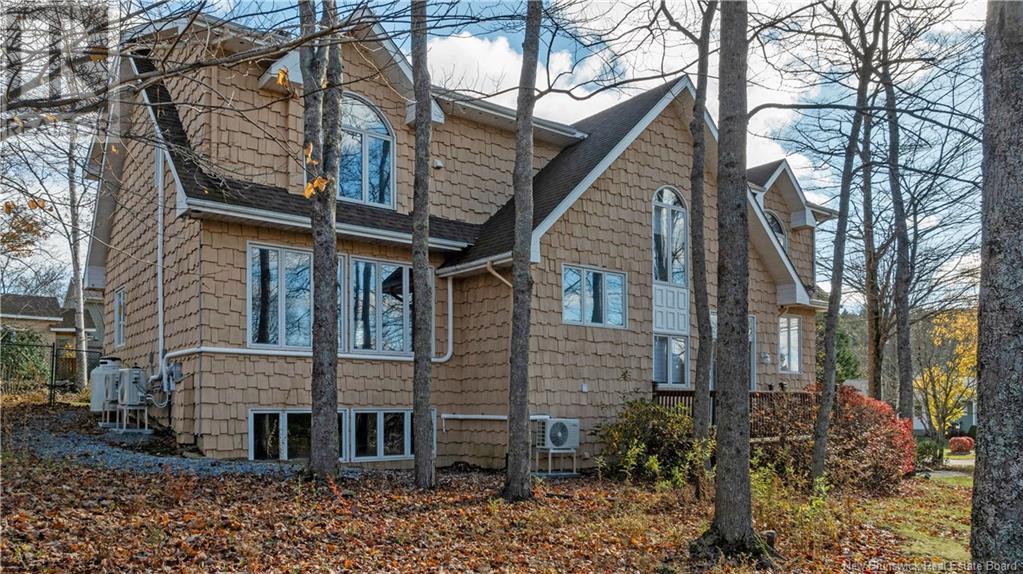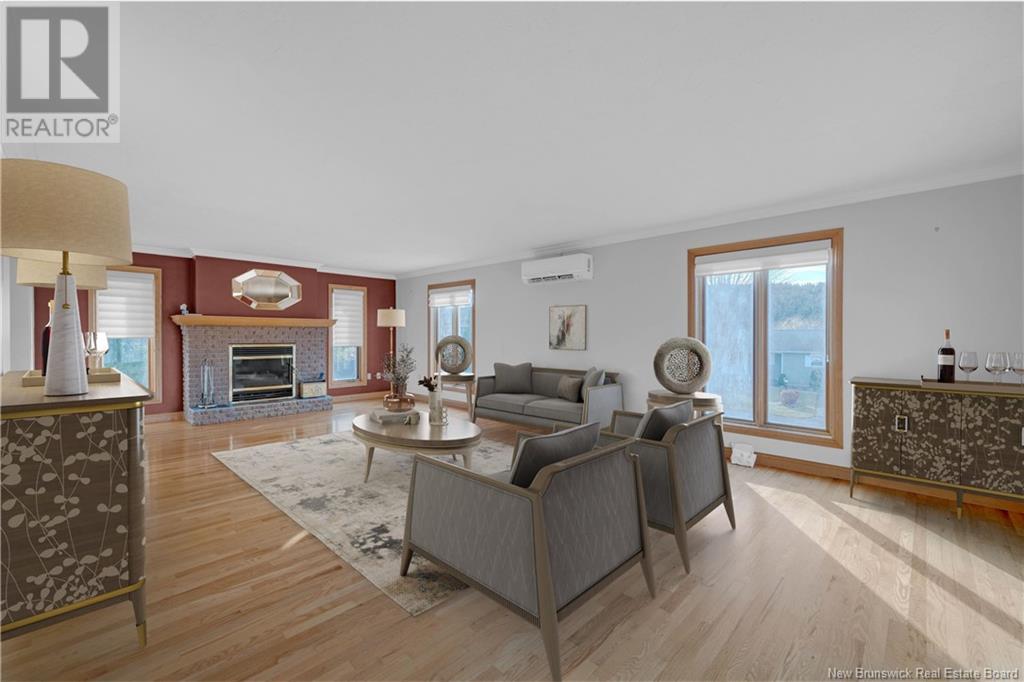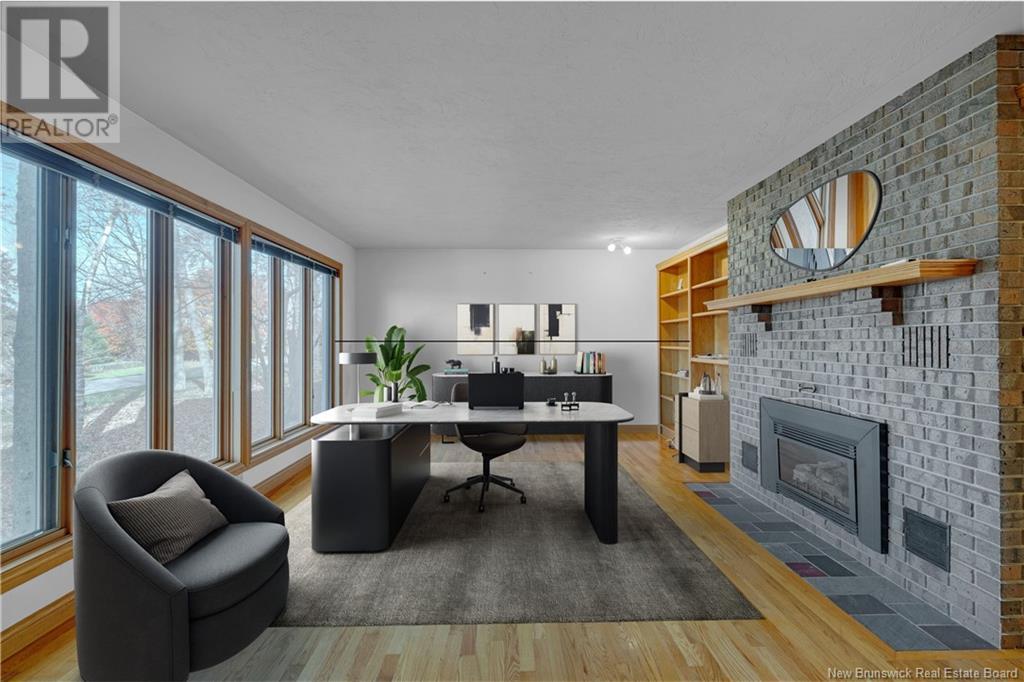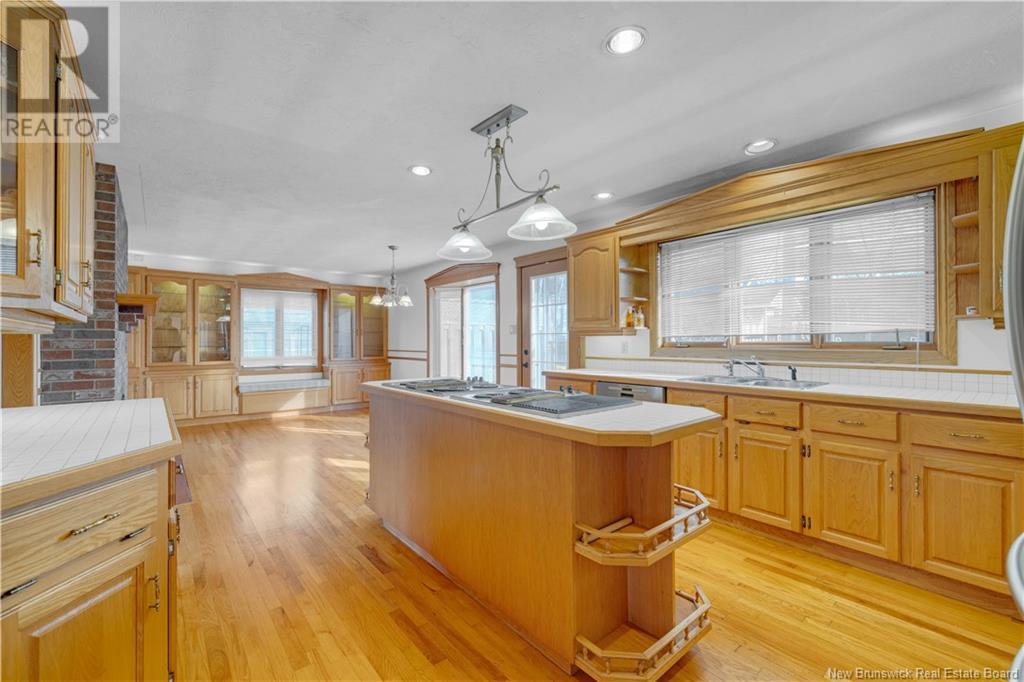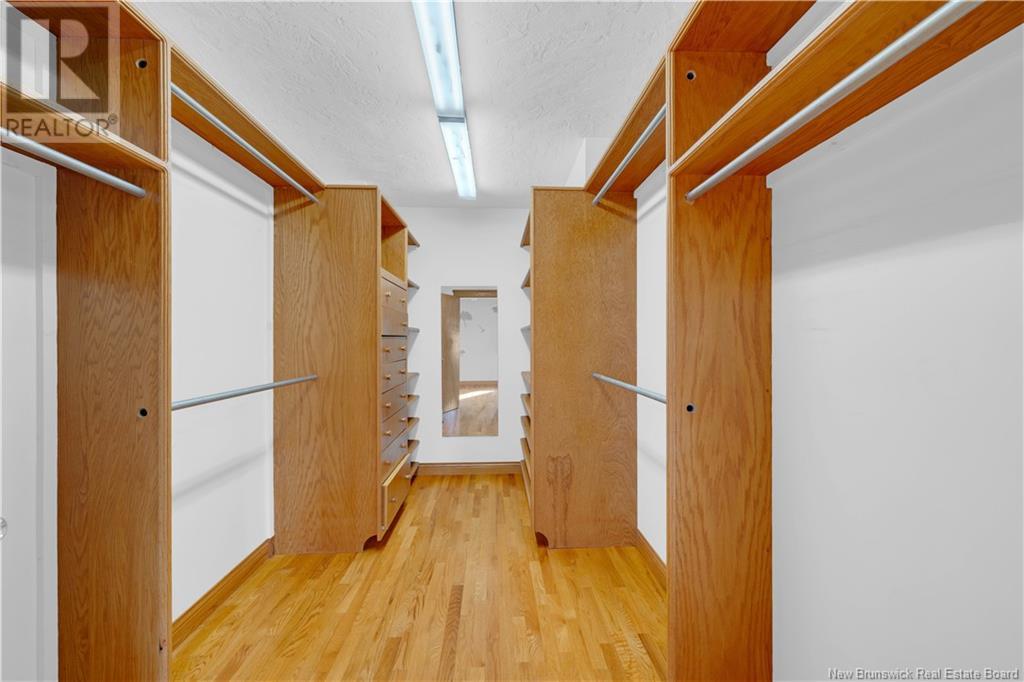36 Elizabeth Parkway Rothesay, New Brunswick E2H 2T9
$875,000
Welcome to 36 Elizabeth Parkway, a grand executive home located in prestigious Hastings Cove. This spacious 5-bedroom, 4-bathroom property is designed for luxurious and functional living. As you enter, a huge foyer opens to the expansive main living area, where a large, inviting living room with a gas fireplace offers a cozy setting for gatherings. The gourmet kitchen features an 8-burner Jenn-Air cooktop, ample counter space and storage, creating an ideal space for the home chef. Off the kitchen, a breakfast nook with fireplace provides a charming spot to start your day. A generous den, also with a fireplace, can double as a family room or office, adding versatility to the home. Upstairs, the primary suite offers an ensuite bath and a walk-in closet, creating a private retreat. 3 other bedrooms, laundry and full bath round out the top floor. Downstairs a large multipurpose room can be used for games, fitness, or cinema to suit your lifestyle. This level also has a huge bedroom and a full bath, accessible thru the large 2 car garage, perfect for the college student or guests. Additional features include a central vac, generator panel, 400-amp electrical entrance, extra laundry hookup in garage, and 2 hot water heaters for added convenience. Situated on a corner lot with a partially fenced yard and storage shed, this property combines luxury and practicality in one of Rothesays most exclusive neighborhoods. Schedule a viewing today! Buyer to confirm all information herein. (id:53560)
Property Details
| MLS® Number | NB108841 |
| Property Type | Single Family |
| Neigbourhood | Kennebecasis Park |
| EquipmentType | Propane Tank |
| Features | Corner Site, Balcony/deck/patio |
| RentalEquipmentType | Propane Tank |
| Structure | Shed |
Building
| BathroomTotal | 4 |
| BedroomsAboveGround | 4 |
| BedroomsBelowGround | 1 |
| BedroomsTotal | 5 |
| ArchitecturalStyle | 2 Level |
| CoolingType | Heat Pump, Air Exchanger |
| ExteriorFinish | Wood Shingles, Wood |
| FlooringType | Ceramic, Wood |
| FoundationType | Concrete |
| HeatingFuel | Electric |
| HeatingType | Baseboard Heaters, Heat Pump |
| SizeInterior | 3575 Sqft |
| TotalFinishedArea | 4487 Sqft |
| Type | House |
| UtilityWater | Municipal Water |
Parking
| Garage | |
| Inside Entry |
Land
| AccessType | Year-round Access |
| Acreage | No |
| LandscapeFeatures | Landscaped |
| Sewer | Municipal Sewage System |
| SizeIrregular | 1706 |
| SizeTotal | 1706 M2 |
| SizeTotalText | 1706 M2 |
Rooms
| Level | Type | Length | Width | Dimensions |
|---|---|---|---|---|
| Second Level | Other | 7'0'' x 6'9'' | ||
| Second Level | Laundry Room | 13'0'' x 7'0'' | ||
| Second Level | Bedroom | 13'2'' x 12'7'' | ||
| Second Level | Bedroom | 16'8'' x 14'2'' | ||
| Second Level | Bedroom | 14'5'' x 10'7'' | ||
| Second Level | Bath (# Pieces 1-6) | 14'5'' x 5'3'' | ||
| Second Level | Other | 12'6'' x 7'0'' | ||
| Second Level | Ensuite | 12'6'' x 8'8'' | ||
| Second Level | Primary Bedroom | 27'7'' x 16'0'' | ||
| Basement | Other | 26'0'' x 25'4'' | ||
| Basement | Bath (# Pieces 1-6) | 8'9'' x 7'9'' | ||
| Basement | Bedroom | 19'0'' x 13'0'' | ||
| Basement | Games Room | 32'1'' x 15'8'' | ||
| Main Level | Bath (# Pieces 1-6) | 10'5'' x 9'2'' | ||
| Main Level | Office | 20'2'' x 13'9'' | ||
| Main Level | Dining Nook | 15'10'' x 13'0'' | ||
| Main Level | Kitchen | 16'4'' x 15'3'' | ||
| Main Level | Dining Room | 14'0'' x 12'9'' | ||
| Main Level | Living Room | 27'3'' x 16'0'' |
https://www.realtor.ca/real-estate/27618419/36-elizabeth-parkway-rothesay

1020 Rothesay Road
Saint John, New Brunswick E2H 2H8
(506) 642-3948
(506) 642-7770
Interested?
Contact us for more information



