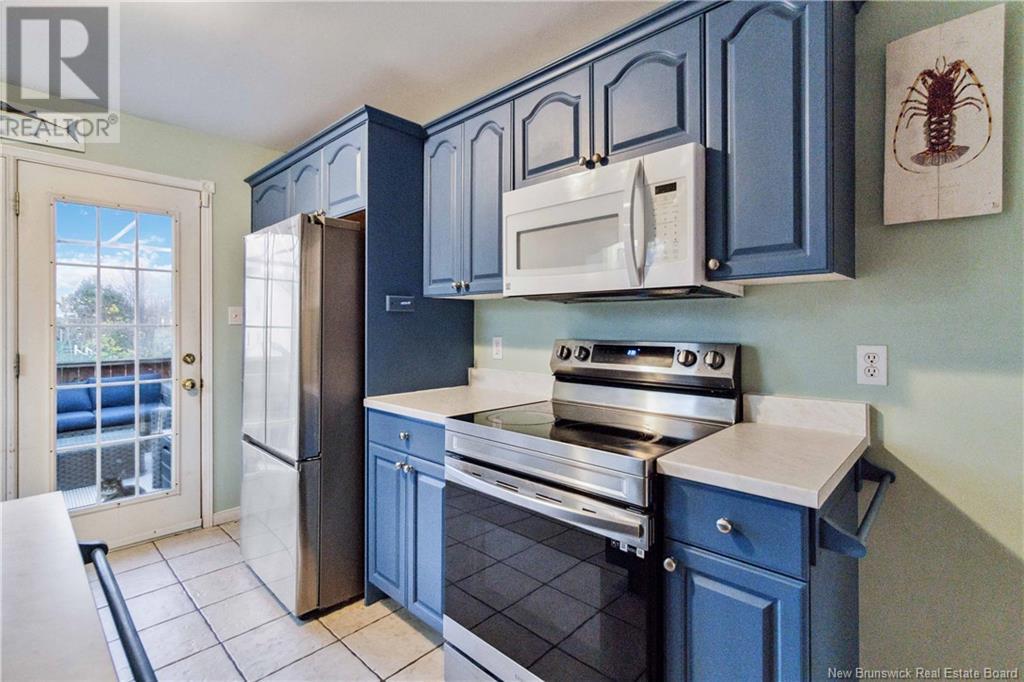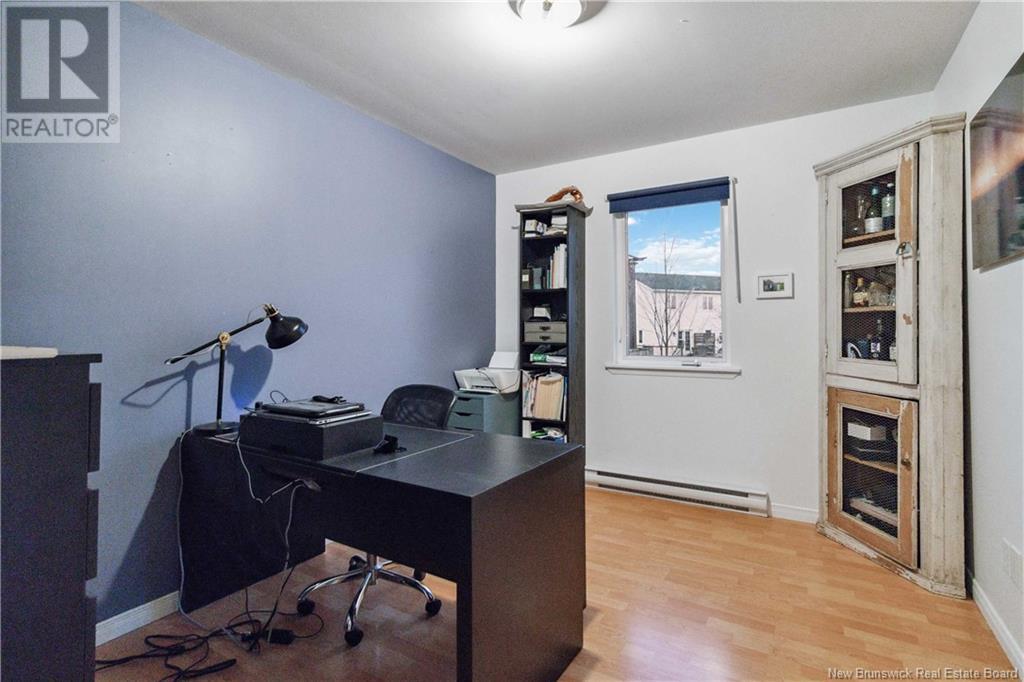355 Twin Oaks Drive Moncton, New Brunswick E1G 4W7
$529,900
Welcome to 355 Twin Oaks Drive! This charming open-concept home offers a fantastic backyard, perfect for pets or kids who need room to play. The main level features a bright and spacious living room filled with natural light. The kitchen and dining area include a cozy breakfast nook with garden doors that open onto the deck and fully fenced backyard. This level also offers a 4-piece bathroom and three bedrooms, with the primary bedroom boasting a roomy double closet. On the lower level, you'll find a large family room with laminate flooring, a 3-piece bath, and a laundry area with ceramic tile. This level also includes two additional bedrooms, making this a 5-bedroom home with potential for an in-law suite. Additional highlights include a beautifully landscaped lot, a double garage, paved driveway, mature trees and flower beds, plus two mini-split systems for efficient heating and cooling. Conveniently located near shopping, schools, restaurants, Casino NB, highways, walking trails, and just a short drive to Downtown, Champlain Mall, and Costco. (id:53560)
Property Details
| MLS® Number | NB108848 |
| Property Type | Single Family |
| Neigbourhood | Hildegarde |
Building
| BathroomTotal | 2 |
| BedroomsAboveGround | 3 |
| BedroomsBelowGround | 2 |
| BedroomsTotal | 5 |
| ArchitecturalStyle | 2 Level |
| BasementType | Full |
| ConstructedDate | 2001 |
| CoolingType | Heat Pump |
| ExteriorFinish | Vinyl |
| FlooringType | Ceramic, Laminate, Hardwood |
| FoundationType | Concrete |
| HeatingFuel | Electric |
| HeatingType | Baseboard Heaters, Heat Pump |
| SizeInterior | 1225 Sqft |
| TotalFinishedArea | 2375 Sqft |
| Type | House |
| UtilityWater | Municipal Water |
Parking
| Attached Garage |
Land
| AccessType | Year-round Access |
| Acreage | No |
| LandscapeFeatures | Landscaped |
| Sewer | Municipal Sewage System |
| SizeIrregular | 630 |
| SizeTotal | 630 M2 |
| SizeTotalText | 630 M2 |
Rooms
| Level | Type | Length | Width | Dimensions |
|---|---|---|---|---|
| Basement | Storage | 25'0'' x 16'0'' | ||
| Basement | 3pc Bathroom | 9'0'' x 7'0'' | ||
| Basement | Bedroom | 19'0'' x 12'0'' | ||
| Basement | Family Room | 19'0'' x 12'7'' | ||
| Main Level | 4pc Bathroom | 9'7'' x 7'11'' | ||
| Main Level | Bedroom | 11'7'' x 10'0'' | ||
| Main Level | Bedroom | 11'5'' x 10'0'' | ||
| Main Level | Bedroom | 13'2'' x 11'7'' | ||
| Main Level | Dining Room | 10'7'' x 4'0'' | ||
| Main Level | Kitchen | 12'0'' x 11'0'' | ||
| Main Level | Living Room | 12'7'' x 20'0'' | ||
| Main Level | Foyer | 12'0'' x 7'0'' |
https://www.realtor.ca/real-estate/27618418/355-twin-oaks-drive-moncton
1888 Mountain Road Suite 2
Moncton, New Brunswick E1G 1A9
(506) 386-5568
Interested?
Contact us for more information



































