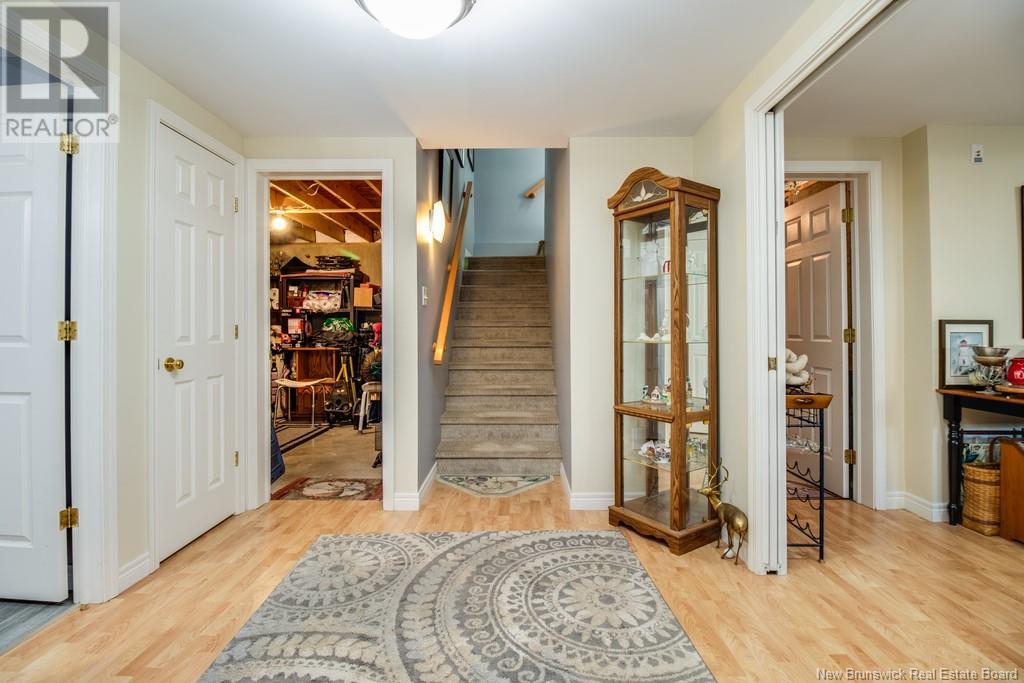10 Cumberland Court Fredericton, New Brunswick E3G 0M3
$349,900
Welcome to the sought-after community of Brookside West, where convenience meets quality in this impeccably maintained 3 bed, 2 bath home. This one-owner property exudes pride of ownership and is ready for you to move in and enjoy. Step inside to find a spacious layout featuring upgraded hardwood, ceramic tile, and laminate flooring throughout. The custom kitchen shines with new countertops, stainless steel appliances, and a handy pantry, making meal prep and entertaining a breeze. The cozy living room is enhanced by a heat pump, providing efficient heating and cooling all year long. The main floor hosts the primary bedroom along with the convenience of main-floor laundry. Head downstairs to discover a finished basement, perfect for a family room, office, or additional guest space. The attached single garage and paved driveway offer convenience, while a recently updated roof (just 2 years old, with a new skylight) provides peace of mind. Outside, a private deck at the back offers a tranquil space to relax and unwind. Enjoy the best of Brookside West's amenities, all within walking distance-West Hills Golf Course, Brookside mall, Sobeys, a medical clinic, SNB, & restaurants, to name a few. Downtown Fredericton is easily accessible via the Westmorland Street Bridge. With mandatory lawn care & snow removal services for approximately $80/month, this home is designed for easy living. Don't miss the chance to own this gem! All measurements to be verified by purchaser. (id:53560)
Property Details
| MLS® Number | NB108988 |
| Property Type | Single Family |
| Neigbourhood | Brookside West |
| EquipmentType | Water Heater |
| Features | Cul-de-sac, Balcony/deck/patio |
| RentalEquipmentType | Water Heater |
| Structure | None |
Building
| BathroomTotal | 2 |
| BedroomsAboveGround | 2 |
| BedroomsBelowGround | 1 |
| BedroomsTotal | 3 |
| ArchitecturalStyle | Bungalow |
| ConstructedDate | 2005 |
| CoolingType | Heat Pump |
| ExteriorFinish | Vinyl |
| FlooringType | Ceramic, Laminate, Tile, Hardwood |
| FoundationType | Concrete |
| HeatingFuel | Electric |
| HeatingType | Baseboard Heaters, Heat Pump |
| StoriesTotal | 1 |
| SizeInterior | 1275 Sqft |
| TotalFinishedArea | 2250 Sqft |
| Type | House |
| UtilityWater | Municipal Water |
Parking
| Attached Garage | |
| Garage |
Land
| AccessType | Year-round Access |
| Acreage | No |
| LandscapeFeatures | Landscaped |
| Sewer | Municipal Sewage System |
| SizeIrregular | 268 |
| SizeTotal | 268 M2 |
| SizeTotalText | 268 M2 |
Rooms
| Level | Type | Length | Width | Dimensions |
|---|---|---|---|---|
| Basement | Utility Room | 11'0'' x 12'2'' | ||
| Basement | Storage | 6'9'' x 12'2'' | ||
| Basement | Bedroom | 15'1'' x 11'4'' | ||
| Basement | Bath (# Pieces 1-6) | 6'7'' x 7'10'' | ||
| Basement | Living Room | 15'5'' x 21'8'' | ||
| Main Level | Bath (# Pieces 1-6) | 8'0'' x 7'0'' | ||
| Main Level | Bedroom | 12'0'' x 10'0'' | ||
| Main Level | Primary Bedroom | 14'0'' x 12'0'' | ||
| Main Level | Dining Room | 9'10'' x 13'10'' | ||
| Main Level | Living Room | 18'11'' x 12'0'' | ||
| Main Level | Kitchen | 10'7'' x 10'7'' |
https://www.realtor.ca/real-estate/27626704/10-cumberland-court-fredericton
Fredericton, New Brunswick E3B 2M5
Interested?
Contact us for more information


































