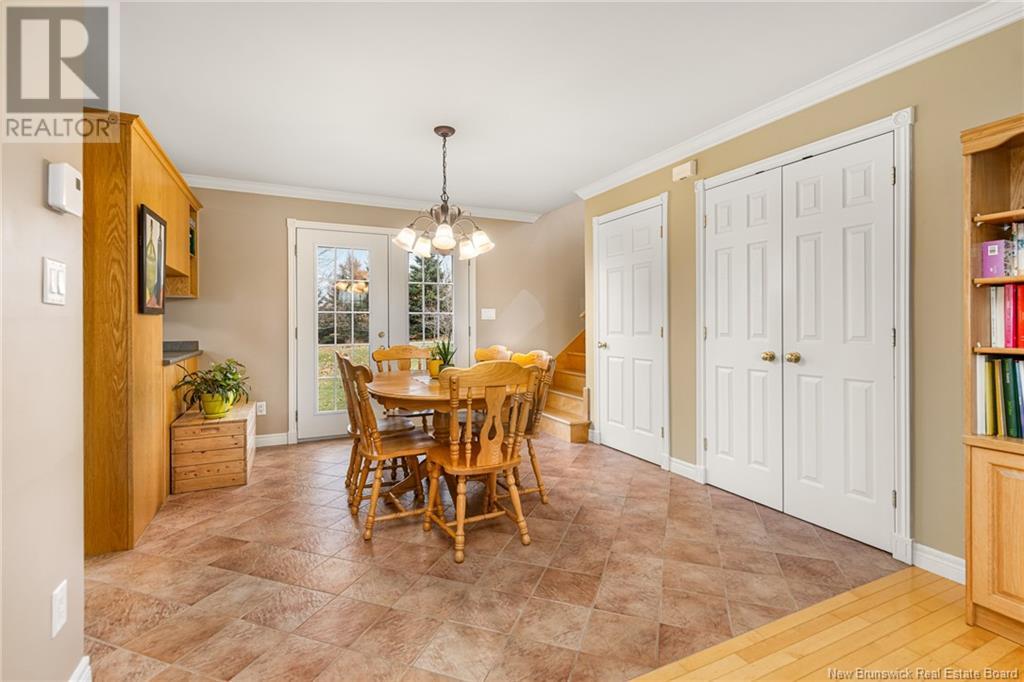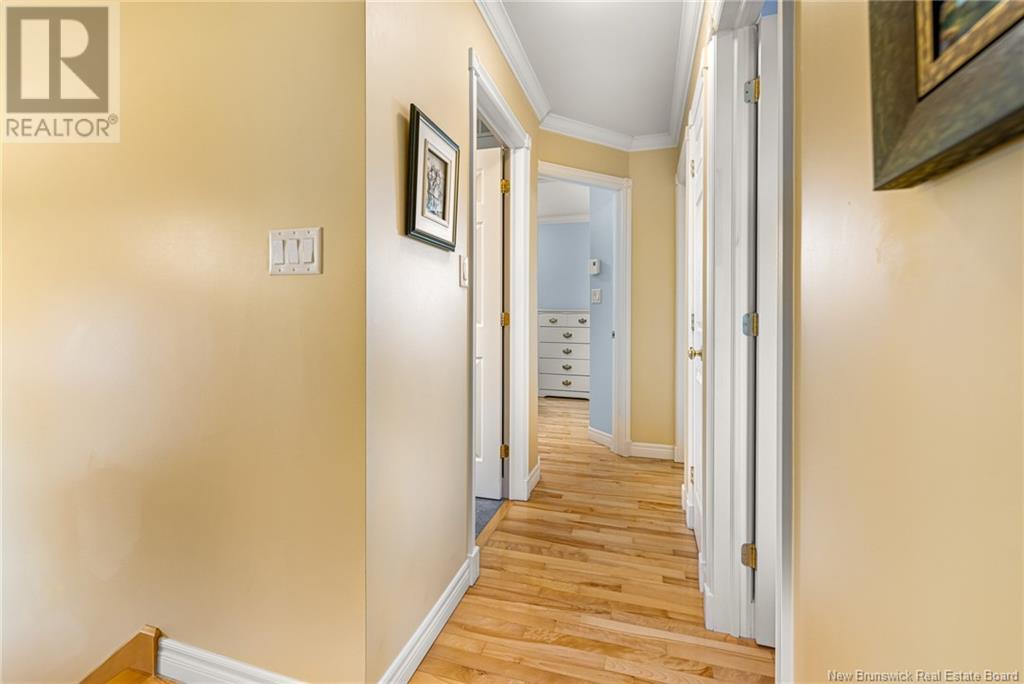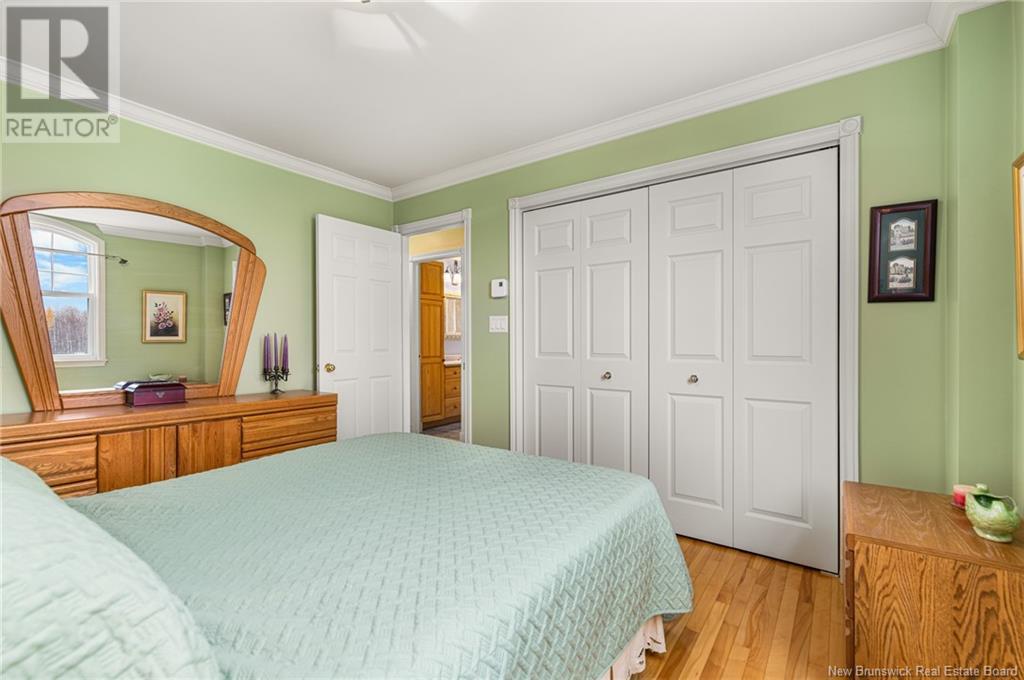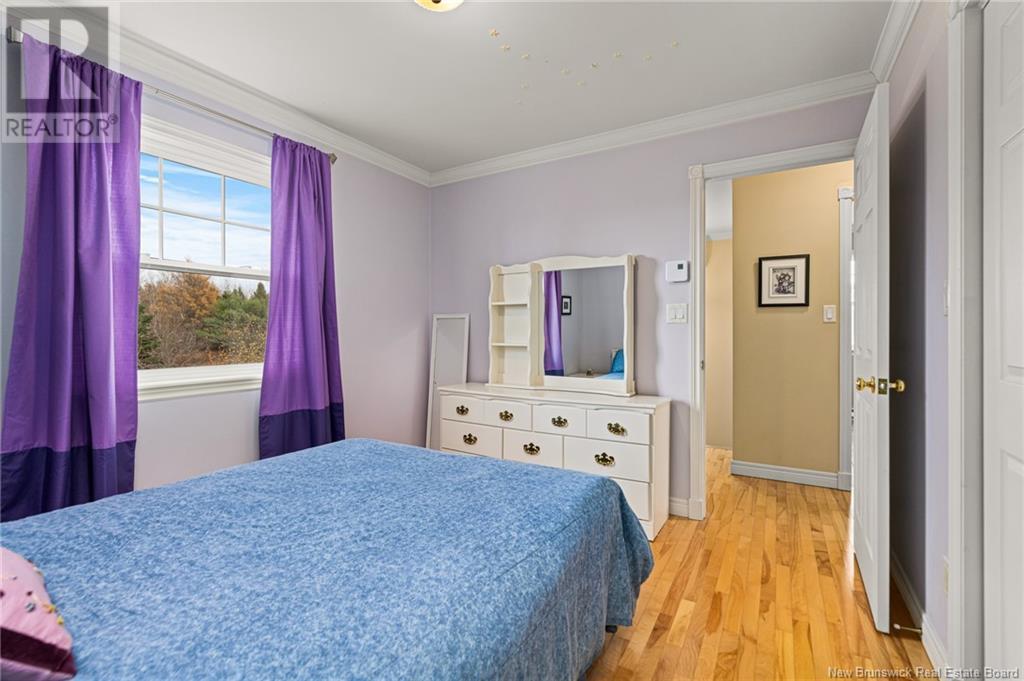1978 Amirault Street Dieppe, New Brunswick E1A 7K1
$434,900
Nestled on an oversized, tree-lined lot with fruit trees and abundant wildlife, this well-maintained, custom-built home exudes warmth and charm. Featuring an attached garage and a newly installed ductless mini-split (2023), this inviting property offers an open-concept main floor with a cozy living room, dining area, and functional kitchen. Hardwood and ceramic floors add timeless appeal throughout. The second floor hosts three spacious bedrooms and a four-piece bath, complete with the convenience of upstairs laundry. The fully finished basement provides additional living space with a welcoming family room, a second bathroom, and ample storage. Conveniently located near schools, shopping, Rotary Park, and on the transit bus route, this one-owner home boasts abundant natural light and beautiful sunset views. With roof shingles replaced in 2021, this property is move-in ready and waiting to welcome its next owner! (id:53560)
Property Details
| MLS® Number | NB109135 |
| Property Type | Single Family |
| Features | Treed, Sloping |
| Structure | None |
Building
| BathroomTotal | 2 |
| BedroomsAboveGround | 3 |
| BedroomsTotal | 3 |
| ArchitecturalStyle | 2 Level |
| BasementDevelopment | Finished |
| BasementType | Full (finished) |
| ConstructedDate | 2001 |
| CoolingType | Heat Pump |
| ExteriorFinish | Vinyl |
| FlooringType | Ceramic, Hardwood |
| HeatingFuel | Electric |
| HeatingType | Baseboard Heaters, Heat Pump |
| SizeInterior | 1166 Sqft |
| TotalFinishedArea | 1706 Sqft |
| Type | House |
| UtilityWater | Municipal Water |
Parking
| Attached Garage | |
| Garage |
Land
| AccessType | Year-round Access |
| Acreage | No |
| LandscapeFeatures | Landscaped |
| Sewer | Municipal Sewage System |
| SizeIrregular | 1108 |
| SizeTotal | 1108 M2 |
| SizeTotalText | 1108 M2 |
Rooms
| Level | Type | Length | Width | Dimensions |
|---|---|---|---|---|
| Second Level | 4pc Bathroom | X | ||
| Second Level | Bedroom | 9'6'' x 9' | ||
| Second Level | Bedroom | 10'6'' x 10' | ||
| Second Level | Primary Bedroom | 12' x 10'6'' | ||
| Basement | Storage | X | ||
| Basement | 3pc Bathroom | X | ||
| Basement | Family Room | X | ||
| Main Level | Dining Room | 11' x 10'6'' | ||
| Main Level | Kitchen | 9'10'' x 8'6'' | ||
| Main Level | Living Room | 12' x 12'6'' | ||
| Unknown | Other | X |
https://www.realtor.ca/real-estate/27641746/1978-amirault-street-dieppe

1000 Unit 101 St George Blvd
Moncton, New Brunswick E1E 4M7
(506) 857-2100
(506) 859-1623
www.royallepageatlantic.com/
Interested?
Contact us for more information












































