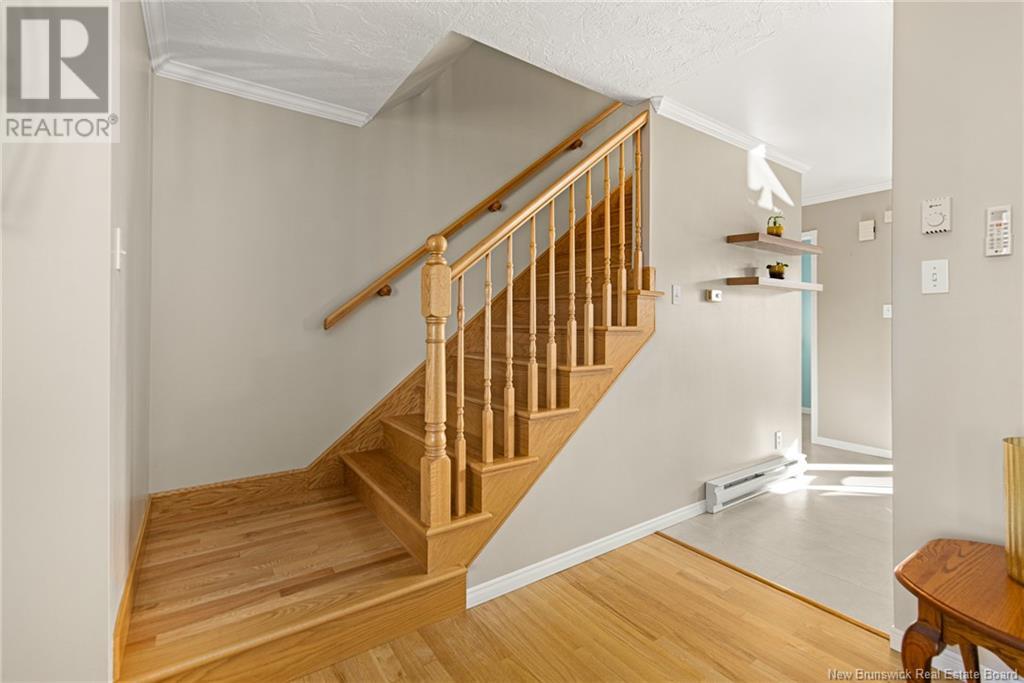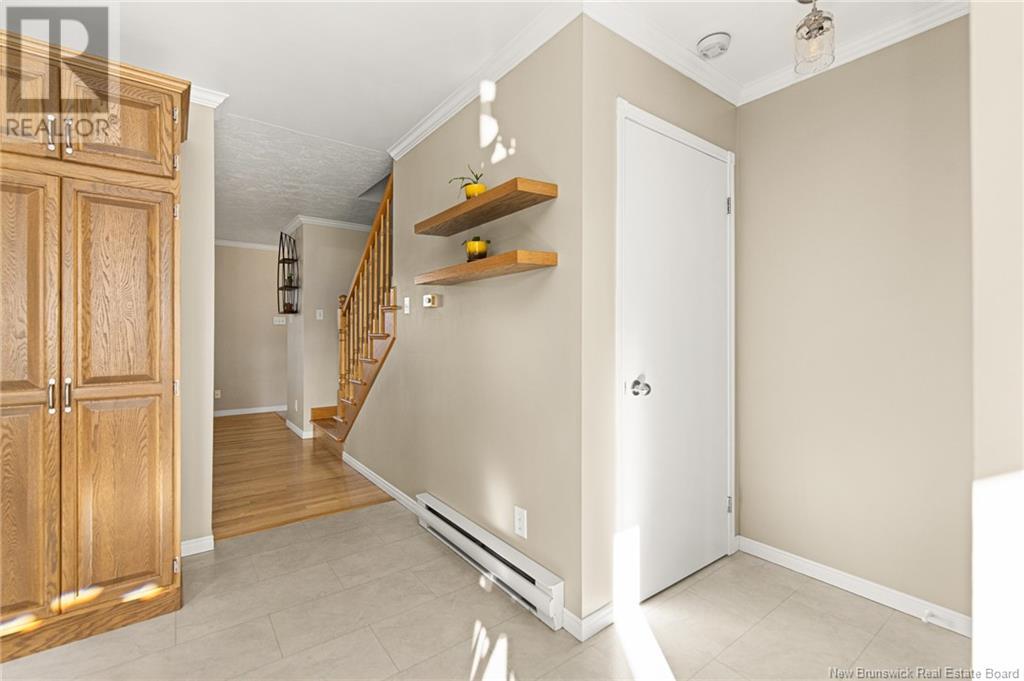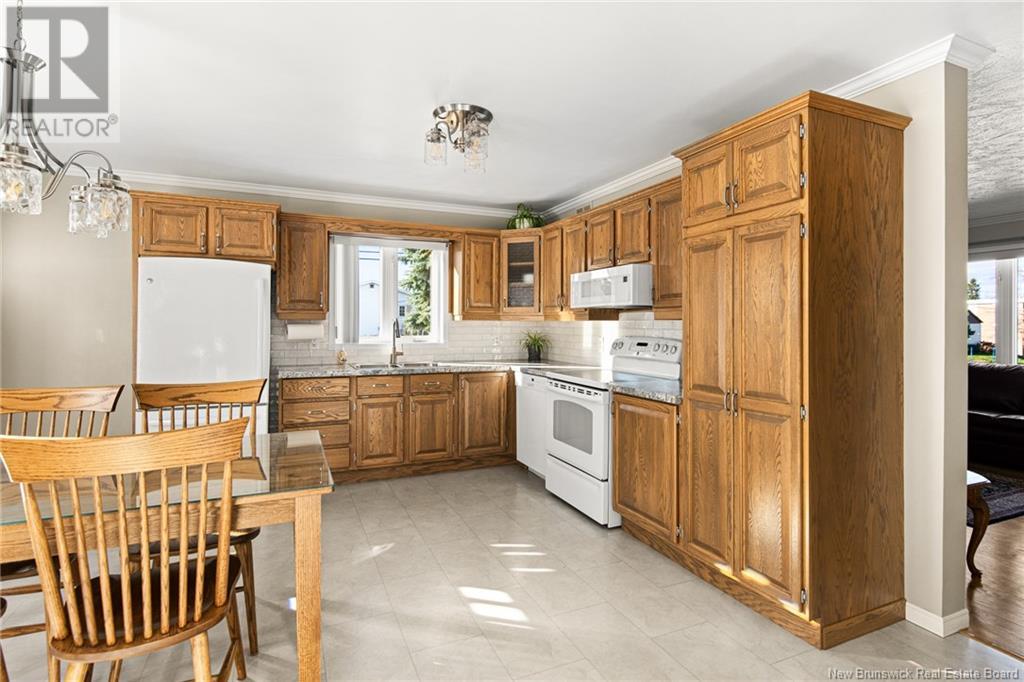230 Noel Street Moncton, New Brunswick E1C 9N3
$299,900
MUST SEE ONE OWNER HOME/ 2 MINI SPLIT HEAT PUMPS/ LOTS OF UPDATES! Welcome to 230 Noel, this beautiful 2 storey semi has lots to offer. Upon entering the front door you will find a spacious living room with a newer mini split heat pump for heating/cooling comfort. Towards the back of the main floor is open concept kitchen/dining area with updated countertops, backsplash, sink and cabinet hardware. The main floor is completed with a renovated powder room. The second floor consists of a large primary bedroom with a triple wide window for lots of natural light. 2 additional bedrooms and the renovated full bathroom complete the second floor. The lower level features a large family room, workshop area and laundry area. The back yard has a 20x9 back deck with surrounding privacy wall, perfect for entertaining. The large oversized shed is wired and lighted, perfect for the handyman. Updates include kitchen and bathrooms, hardwood flooring refinished, new flooring in the dining room, kitchen and bathrooms, exterior doors, 2 mini split heat pumps, lots of area repainted including decks. This property is 6 blocks from the Moncton Hospital and a short distance to all amenities. (id:53560)
Property Details
| MLS® Number | NB109121 |
| Property Type | Single Family |
| Features | Balcony/deck/patio |
| Structure | Shed |
Building
| BathroomTotal | 2 |
| BedroomsAboveGround | 3 |
| BedroomsTotal | 3 |
| ArchitecturalStyle | 2 Level |
| CoolingType | Heat Pump, Air Exchanger |
| ExteriorFinish | Vinyl |
| FoundationType | Concrete |
| HalfBathTotal | 1 |
| HeatingFuel | Electric |
| HeatingType | Baseboard Heaters, Heat Pump |
| SizeInterior | 1200 Sqft |
| TotalFinishedArea | 1800 Sqft |
| Type | House |
| UtilityWater | Municipal Water |
Land
| Acreage | No |
| Sewer | Municipal Sewage System |
| SizeIrregular | 277 |
| SizeTotal | 277 M2 |
| SizeTotalText | 277 M2 |
Rooms
| Level | Type | Length | Width | Dimensions |
|---|---|---|---|---|
| Second Level | 4pc Bathroom | 7'4'' x 5'6'' | ||
| Second Level | Bedroom | 11' x 9' | ||
| Second Level | Bedroom | 12' x 8'8'' | ||
| Second Level | Bedroom | 17' x 10'6'' | ||
| Basement | Laundry Room | 8' x 8' | ||
| Basement | Workshop | 13' x 9' | ||
| Basement | Living Room | 15'6'' x 14' | ||
| Main Level | 2pc Bathroom | 5' x 4'10'' | ||
| Main Level | Kitchen/dining Room | 15'6'' x 14'8'' | ||
| Main Level | Living Room | 14' x 12' |
https://www.realtor.ca/real-estate/27640368/230-noel-street-moncton

150 Edmonton Avenue, Suite 4b
Moncton, New Brunswick E1C 3B9
(506) 383-2883
(506) 383-2885
www.kwmoncton.ca/

150 Edmonton Avenue, Suite 4b
Moncton, New Brunswick E1C 3B9
(506) 383-2883
(506) 383-2885
www.kwmoncton.ca/

150 Edmonton Avenue, Suite 4b
Moncton, New Brunswick E1C 3B9
(506) 383-2883
(506) 383-2885
www.kwmoncton.ca/
Interested?
Contact us for more information



































