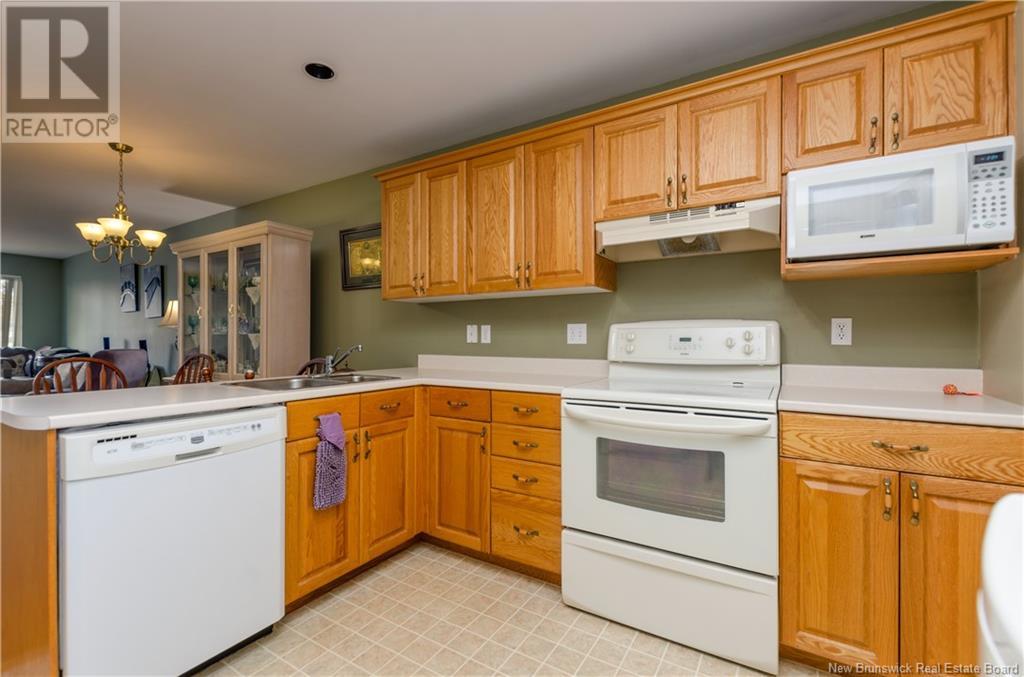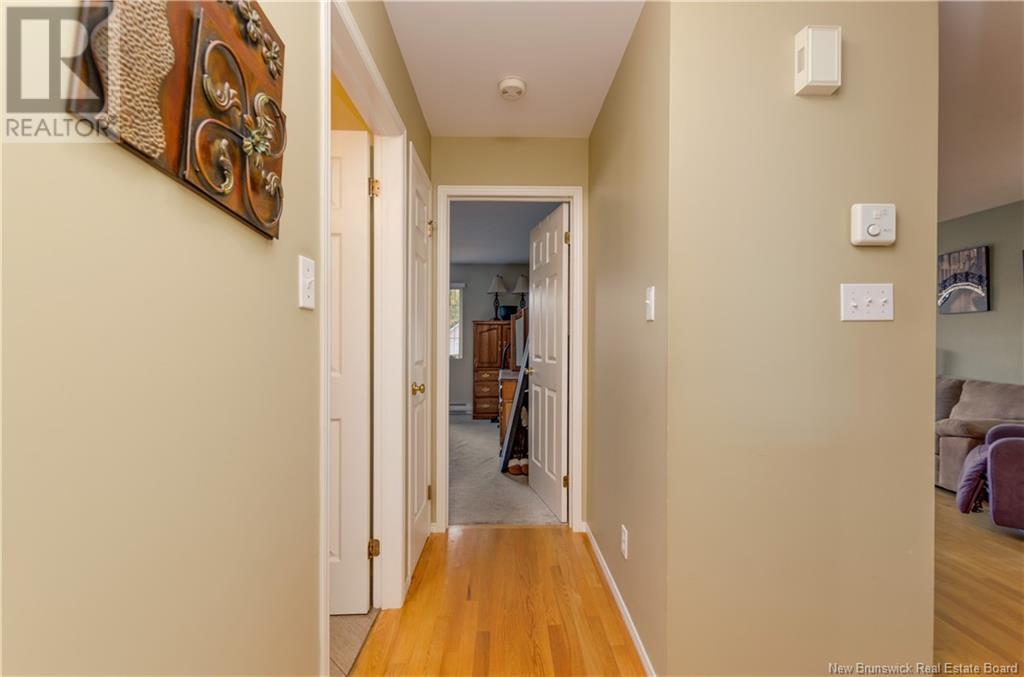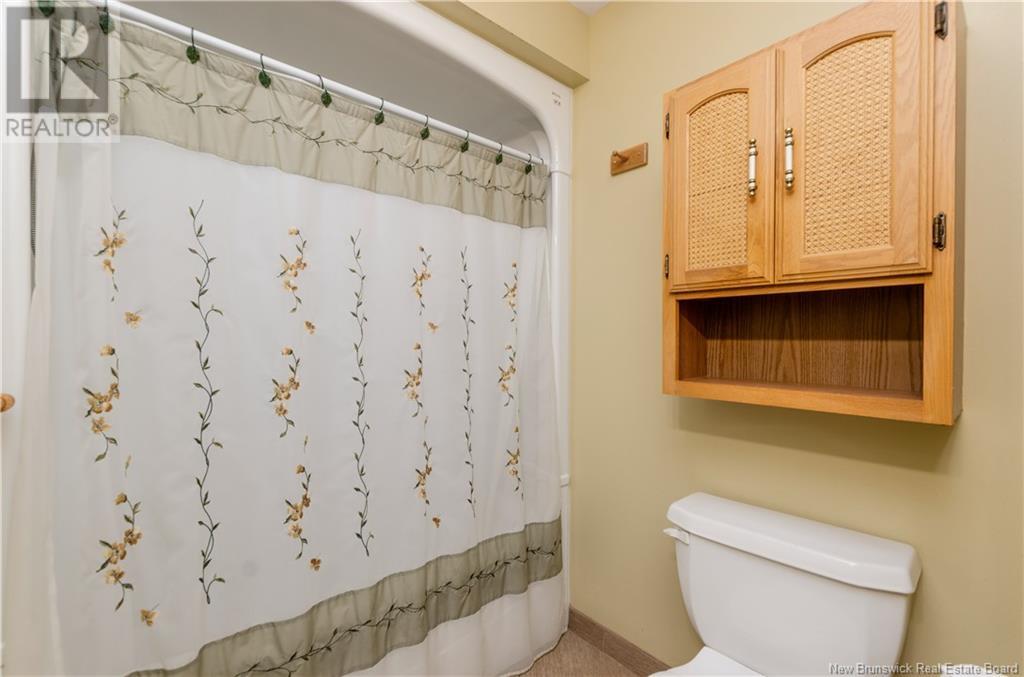21 Murphy Avenue Unit# 6 Moncton, New Brunswick E1A 4N4
$179,900Maintenance,
$250 Monthly
Maintenance,
$250 MonthlyWell situated in Moncton's East end and walking distance to all amenities. This top floor END UNIT is move in ready! Open concept design makes for care free living. Entering the main door into a large living room with hardwood floor, giving you plenty of room for your choice of furniture. The living room flows into the dining area which is large enough for a big table for your family get togethers. Past the dining room is the well laid out kitchen for your culinary delight. Off the kitchen, you will find another door to a nice patio to enjoy the outdoors during those warm summers. Off the main area, you will find two large bedrooms on either end of the hallway and the main bath in the centre. Beside the bathroom, you will find the utility room and laundry. Don't worry about storage as you have a storage area in the back of the building assigned to your Condo. Condo fees are $250/month which does include sewer and water! (id:53560)
Property Details
| MLS® Number | NB109003 |
| Property Type | Single Family |
| Structure | Shed |
Building
| BathroomTotal | 1 |
| BedroomsAboveGround | 2 |
| BedroomsTotal | 2 |
| ConstructedDate | 1996 |
| ExteriorFinish | Vinyl |
| FlooringType | Carpeted, Vinyl, Porcelain Tile, Hardwood |
| HeatingFuel | Electric |
| HeatingType | Baseboard Heaters |
| SizeInterior | 932 Sqft |
| TotalFinishedArea | 932 Sqft |
| UtilityWater | Municipal Water |
Land
| AccessType | Year-round Access |
| Acreage | No |
| Sewer | Municipal Sewage System |
Rooms
| Level | Type | Length | Width | Dimensions |
|---|---|---|---|---|
| Main Level | Utility Room | 8'6'' x 5'4'' | ||
| Main Level | Bedroom | 11'1'' x 9'4'' | ||
| Main Level | Bedroom | 11'1'' x 11'6'' | ||
| Main Level | 4pc Bathroom | X | ||
| Main Level | Kitchen | 10'0'' x 10'0'' | ||
| Main Level | Dining Room | 10'5'' x 10'8'' | ||
| Main Level | Living Room | 14'5'' x 12'8'' |
https://www.realtor.ca/real-estate/27644888/21-murphy-avenue-unit-6-moncton

150 Edmonton Avenue, Suite 4b
Moncton, New Brunswick E1C 3B9
(506) 383-2883
(506) 383-2885
www.kwmoncton.ca/
Interested?
Contact us for more information


































