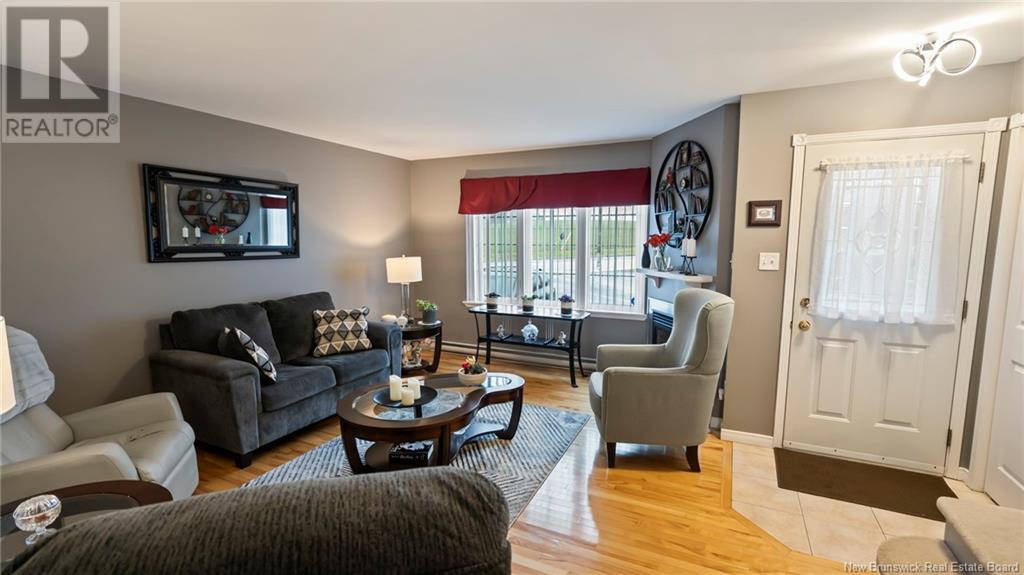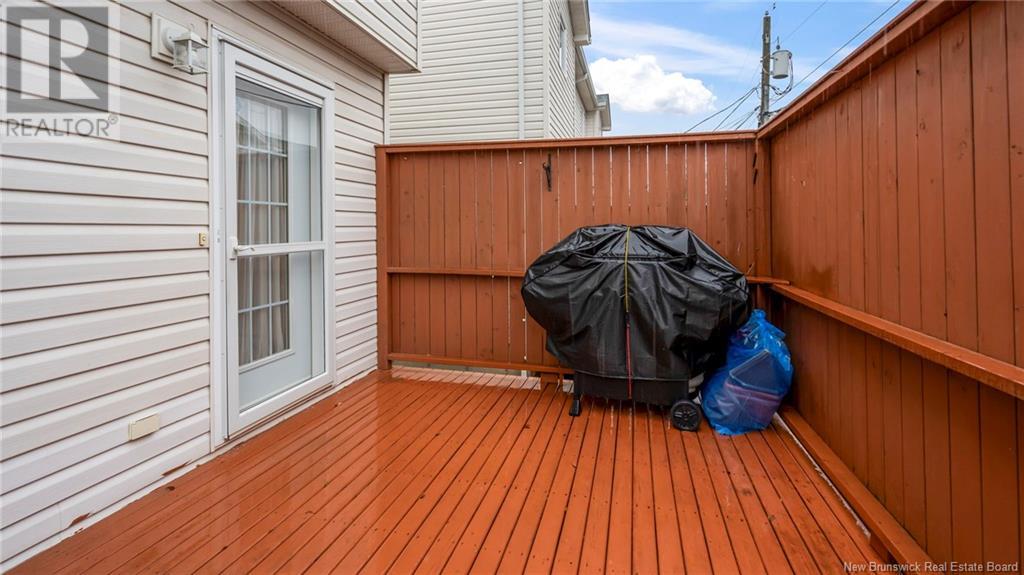23 Old Orchard Lane Riverview, New Brunswick E1B 5M5
$249,900Maintenance,
$280 Monthly
Maintenance,
$280 MonthlyDiscover the ease of low-maintenance living in this well-cared-for home, designed for comfort and convenience. Step inside to a cozy main floor featuring a warm living room with a propane fireplace, perfect for relaxing evenings. The spacious kitchen and dining area offer ample space for entertaining, complete with a walk-in pantry for all your storage needs, plus a convenient half bath. Upstairs, youll find two generously sized bedrooms, including a primary suite with a walk-in closet. This level also includes a full bathroom with integrated laundry, making household chores a breeze. The partially finished lower level provides a flexible family room, with additional storage space ready to meet your needs. Two mini-split units added this year, ensuring year-round comfort and energy efficiency. Dont miss this opportunity to own a beautifully maintained home tailored for easy, comfortable living! (id:53560)
Property Details
| MLS® Number | NB109247 |
| Property Type | Single Family |
| Neigbourhood | Gunningsville |
| EquipmentType | Propane Tank |
| Features | Balcony/deck/patio |
| RentalEquipmentType | Propane Tank |
Building
| BathroomTotal | 2 |
| BedroomsAboveGround | 2 |
| BedroomsTotal | 2 |
| ArchitecturalStyle | 2 Level |
| CoolingType | Heat Pump |
| ExteriorFinish | Vinyl |
| FireplaceFuel | Gas |
| FireplacePresent | Yes |
| FireplaceType | Unknown |
| FlooringType | Carpeted, Tile, Hardwood |
| FoundationType | Concrete |
| HalfBathTotal | 1 |
| HeatingFuel | Electric, Natural Gas |
| HeatingType | Baseboard Heaters, Heat Pump, Stove |
| SizeInterior | 1042 Sqft |
| TotalFinishedArea | 1267 Sqft |
| UtilityWater | Municipal Water |
Land
| AccessType | Year-round Access |
| Acreage | No |
| LandscapeFeatures | Landscaped |
| Sewer | Municipal Sewage System |
Rooms
| Level | Type | Length | Width | Dimensions |
|---|---|---|---|---|
| Second Level | 4pc Bathroom | 9' x 8'7'' | ||
| Second Level | Other | X | ||
| Second Level | Primary Bedroom | 15' x 14' | ||
| Second Level | Bedroom | 9'5'' x 12'4'' | ||
| Basement | Family Room | 18'6'' x 14'11'' | ||
| Basement | Storage | X | ||
| Main Level | Living Room | 14'11'' x 15'8'' | ||
| Main Level | Dining Room | 7'10'' x 13'6'' | ||
| Main Level | Kitchen | 11' x 9'5'' | ||
| Main Level | 2pc Bathroom | 5'2'' x 3'5'' |
https://www.realtor.ca/real-estate/27650075/23-old-orchard-lane-riverview

640 Mountain Road
Moncton, New Brunswick E1C 2C3
(506) 384-3300
www.remaxnb.ca/
Interested?
Contact us for more information


































