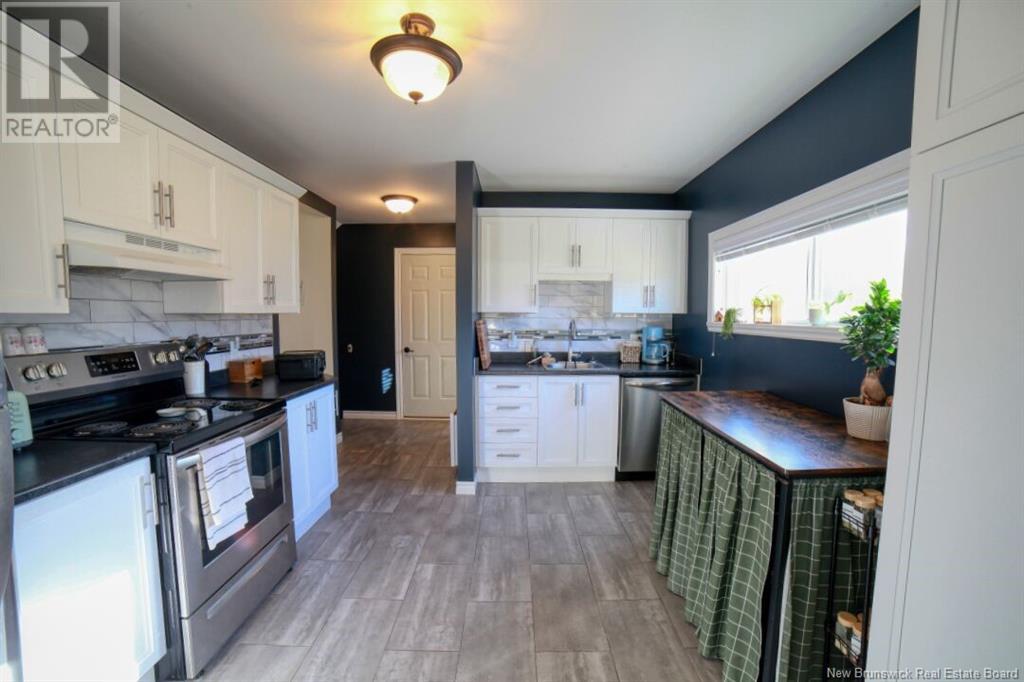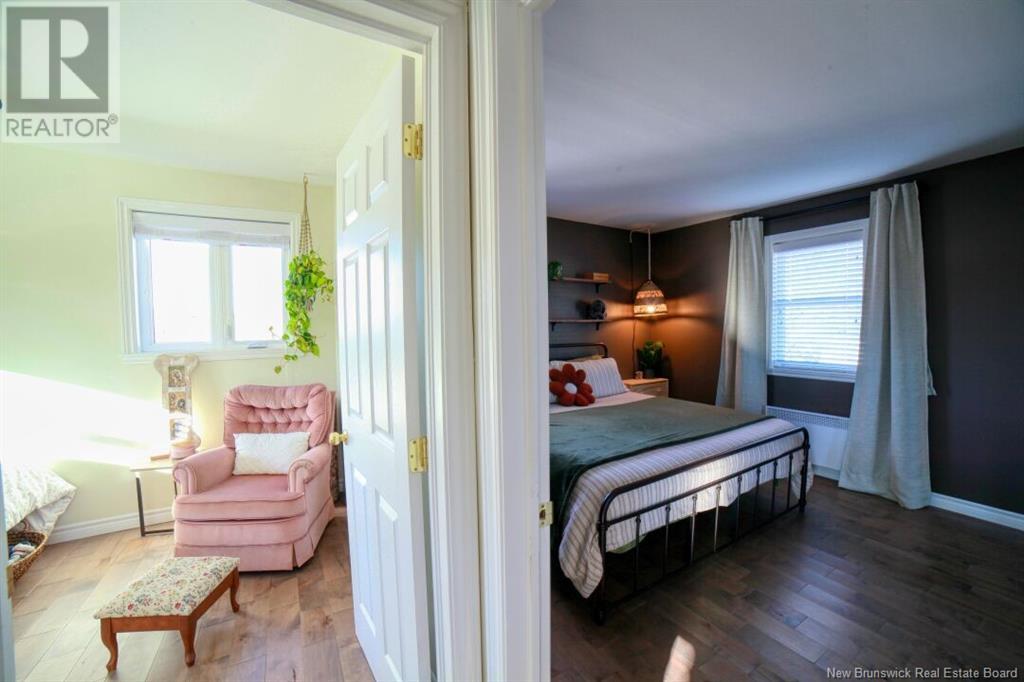84 Chaleur Belledune, New Brunswick E8G 1Z4
$224,900
Welcome to this charming, move-in ready home located in the small but picturesque community of Belledune. This well-maintained property offers a blend of comfort and convenience, making it an ideal choice for those seeking both space and style. Step inside to discover a bright and welcoming main floor that features a spacious kitchen, dining room, and living roomperfectly designed for easy entertaining and daily living. Head upstairs to find four generously sized bedrooms, providing ample room for family or guests. Outside, youll enjoy a fenced-in backyard, complete with a patio area that's ideal for outdoor gatherings, gardening, or simply relaxing. The attached one-car garage adds convenience, and the unfinished basement provides plenty of extra storage space, along with a washer and dryer area. This home is ready for you to move in and make it your own! Dont miss this opportunity to own a beautiful property in the heart of Belledune. (id:53560)
Property Details
| MLS® Number | NB109216 |
| Property Type | Single Family |
| EquipmentType | None |
| Features | Balcony/deck/patio |
| RentalEquipmentType | None |
Building
| BathroomTotal | 2 |
| BedroomsAboveGround | 4 |
| BedroomsTotal | 4 |
| ConstructedDate | 1970 |
| ExteriorFinish | Vinyl |
| FlooringType | Hardwood |
| FoundationType | Concrete |
| HalfBathTotal | 1 |
| HeatingFuel | Electric |
| HeatingType | Baseboard Heaters |
| SizeInterior | 1415 Sqft |
| TotalFinishedArea | 2051 Sqft |
| Type | House |
| UtilityWater | Municipal Water |
Parking
| Attached Garage |
Land
| AccessType | Year-round Access |
| Acreage | No |
| LandscapeFeatures | Partially Landscaped |
| Sewer | Municipal Sewage System |
| SizeIrregular | 0.224 |
| SizeTotal | 0.224 Ac |
| SizeTotalText | 0.224 Ac |
Rooms
| Level | Type | Length | Width | Dimensions |
|---|---|---|---|---|
| Second Level | Primary Bedroom | 11'6'' x 11'9'' | ||
| Second Level | Bedroom | 11'6'' x 8'11'' | ||
| Second Level | Bedroom | 12'5'' x 8'1'' | ||
| Second Level | Bedroom | 9'0'' x 9'6'' | ||
| Second Level | 4pc Bathroom | 9'0'' x 6'7'' | ||
| Basement | Recreation Room | 21'11'' x 25'7'' | ||
| Basement | Laundry Room | 10'8'' x 6'6'' | ||
| Basement | Cold Room | 4'5'' x 10'6'' | ||
| Main Level | Living Room | 12'2'' x 17'2'' | ||
| Main Level | Kitchen | 10'8'' x 12'6'' | ||
| Main Level | Dining Room | 11'1'' x 9'2'' | ||
| Main Level | 2pc Bathroom | 5'8'' x 4'1'' |
https://www.realtor.ca/real-estate/27650286/84-chaleur-belledune

280 Main St
Bathurst, New Brunswick E2A 1A8
(506) 350-3733
kwbathurst.ca/
Interested?
Contact us for more information






























