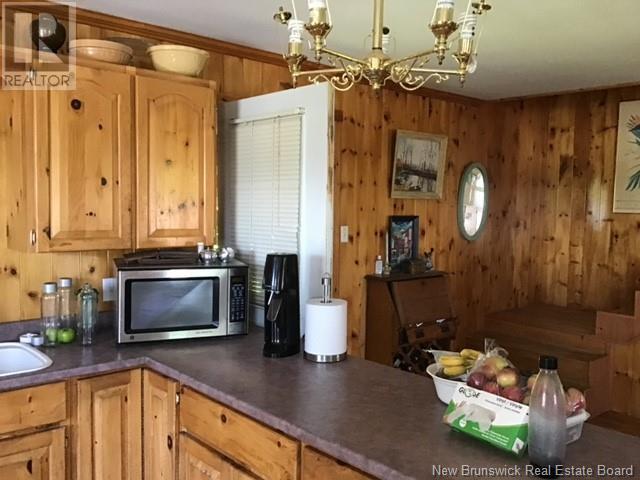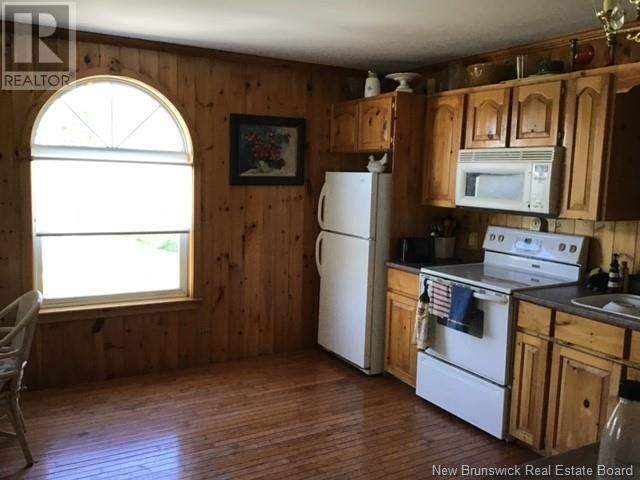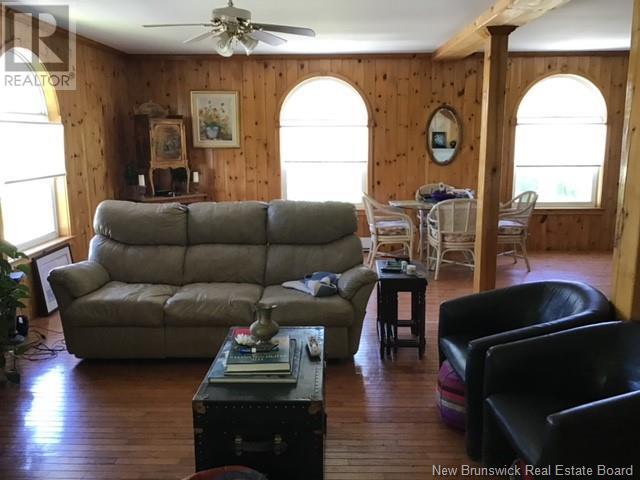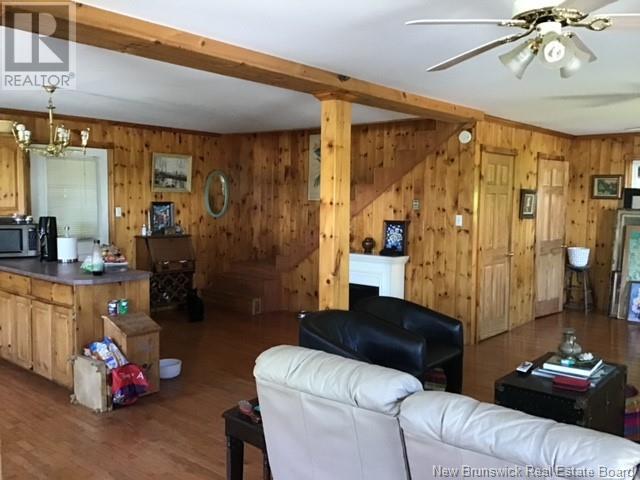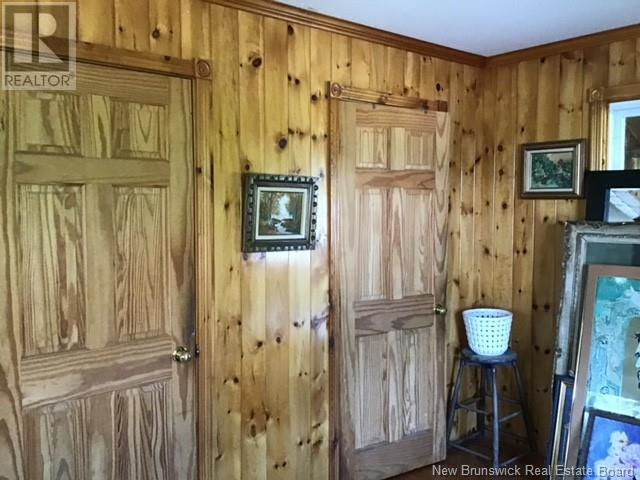22 Glen Drive Perth-Andover, New Brunswick E7H 2C7
3 Bedroom
2 Bathroom
2737 sqft
Window Air Conditioner
Acreage
Landscaped
$249,000
Large family home in Perth Andover. Main level currently rented but could be turned back into single family living. Second floor has open kitchen dining area and and bath as well as another two bedrooms. Screened in patio at back of house and screened in balcony at entrance. Lot is over an acre. Main level formally used as a business (id:53560)
Property Details
| MLS® Number | NB109565 |
| Property Type | Single Family |
| Neigbourhood | Perth |
| Structure | Greenhouse |
Building
| BathroomTotal | 2 |
| BedroomsAboveGround | 3 |
| BedroomsTotal | 3 |
| ConstructedDate | 2007 |
| CoolingType | Window Air Conditioner |
| ExteriorFinish | Wood Shingles |
| FlooringType | Wood |
| FoundationType | Concrete |
| HeatingFuel | Electric |
| SizeInterior | 2737 Sqft |
| TotalFinishedArea | 2737 Sqft |
| Type | House |
| UtilityWater | Municipal Water |
Parking
| Detached Garage | |
| Garage |
Land
| AccessType | Year-round Access |
| Acreage | Yes |
| LandscapeFeatures | Landscaped |
| Sewer | Municipal Sewage System |
| SizeIrregular | 5259 |
| SizeTotal | 5259 M2 |
| SizeTotalText | 5259 M2 |
Rooms
| Level | Type | Length | Width | Dimensions |
|---|---|---|---|---|
| Second Level | Foyer | 11'6'' x 12'0'' | ||
| Second Level | Bedroom | 11'4'' x 19'4'' | ||
| Second Level | Storage | 7'0'' x 8'0'' | ||
| Second Level | Foyer | 5'6'' x 10'9'' | ||
| Second Level | Bedroom | 11'0'' x 17'5'' | ||
| Main Level | Bedroom | 8'7'' x 8'6'' | ||
| Main Level | Bath (# Pieces 1-6) | 8'7'' x 7'7'' | ||
| Main Level | Laundry Room | 7'8'' x 8'6'' | ||
| Main Level | Living Room | 23'3'' x 24'6'' | ||
| Main Level | Family Room | 23'6'' x 23'6'' | ||
| Main Level | Solarium | 7'4'' x 24'4'' |
https://www.realtor.ca/real-estate/27673634/22-glen-drive-perth-andover
CENTURY 21 ALL SEASONS REALTY
655 Main Street
Woodstock, New Brunswick E7M 2C7
655 Main Street
Woodstock, New Brunswick E7M 2C7
(506) 325-2500
(506) 325-2445
Interested?
Contact us for more information












