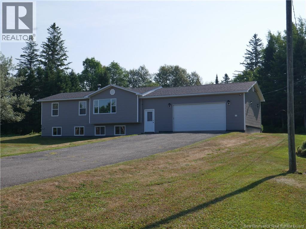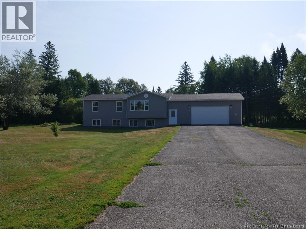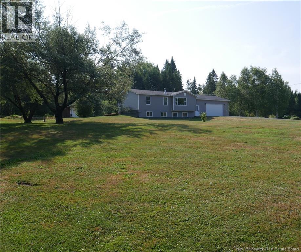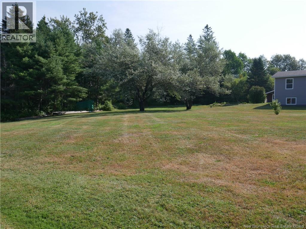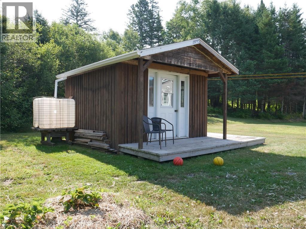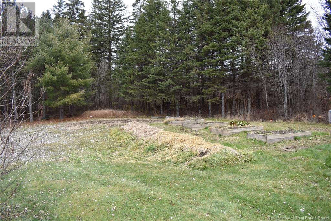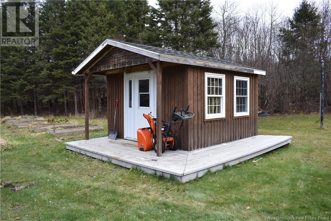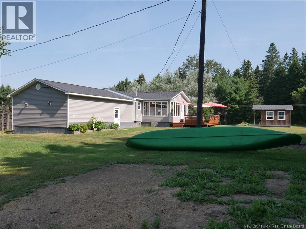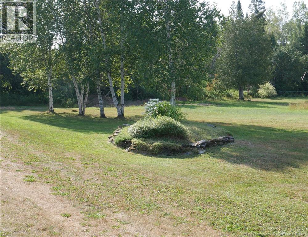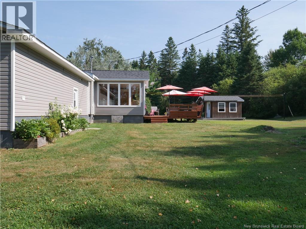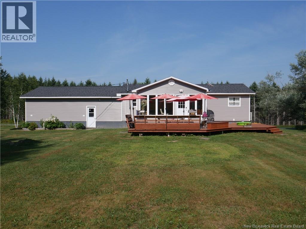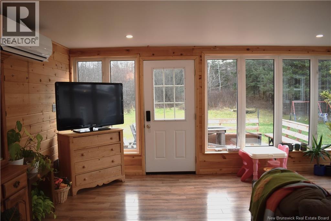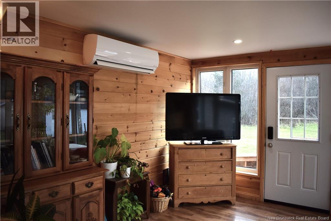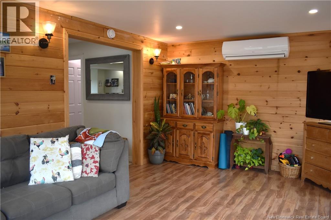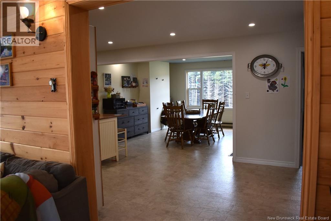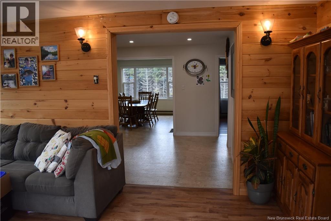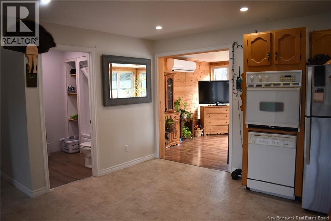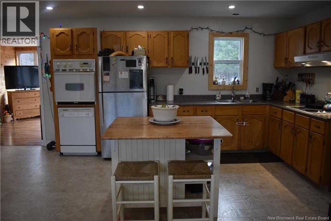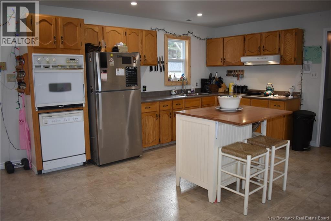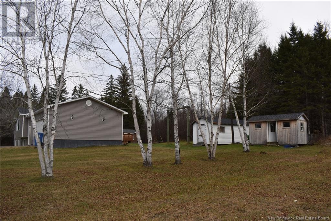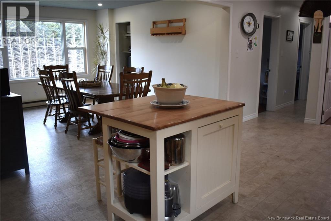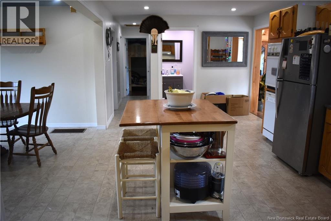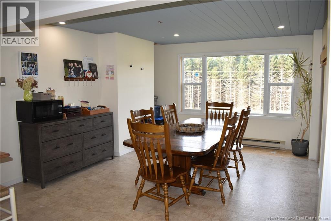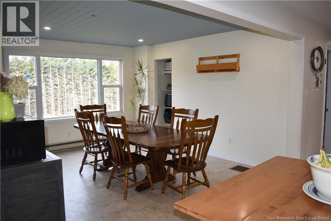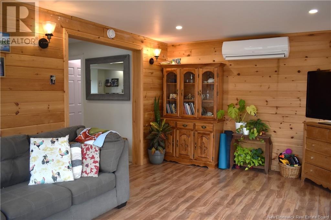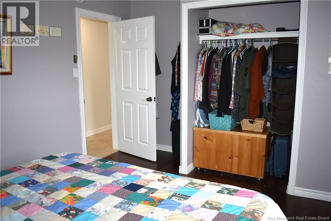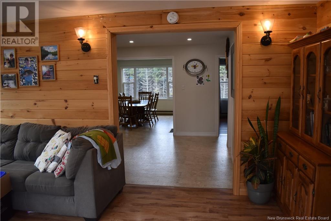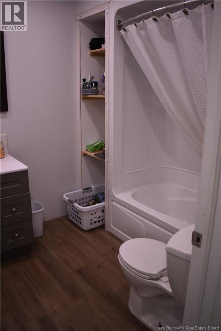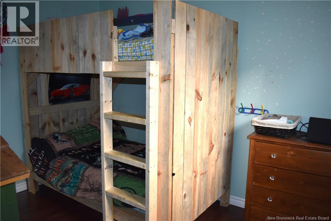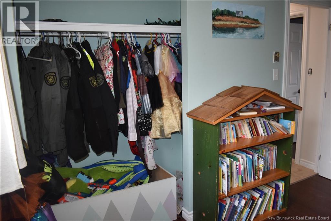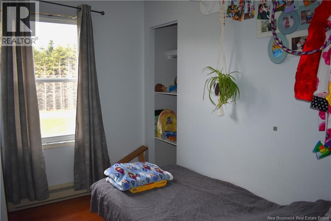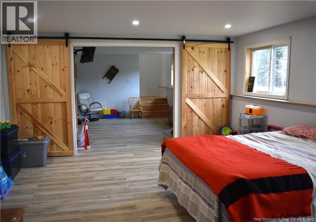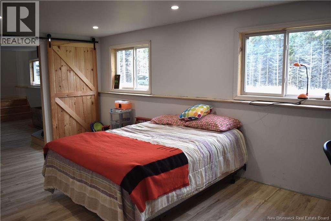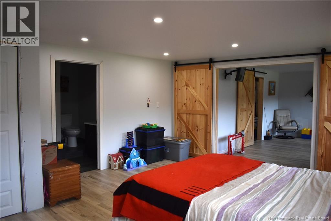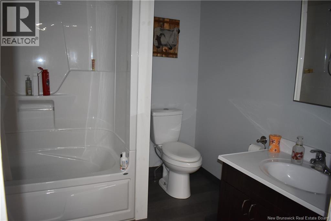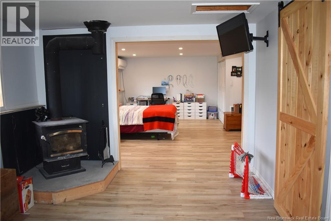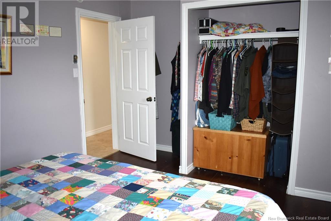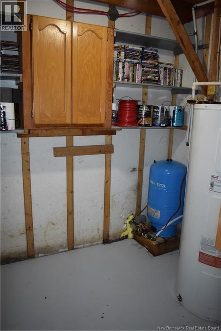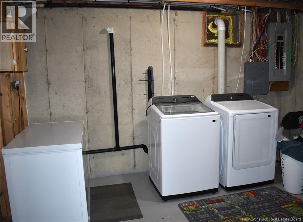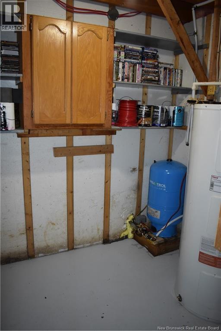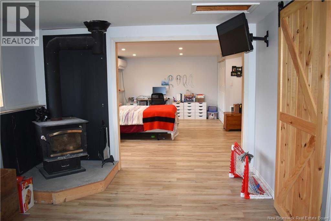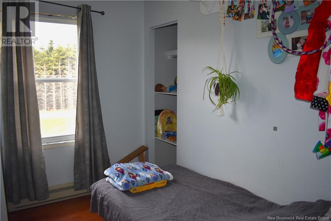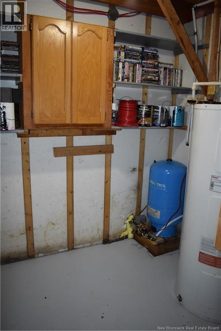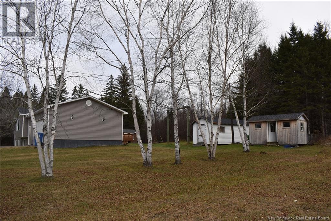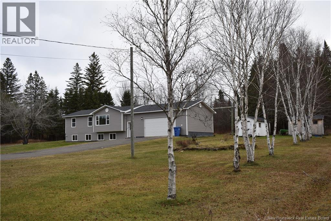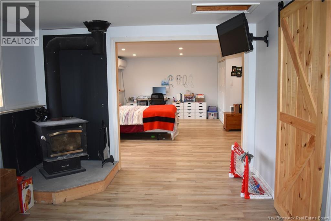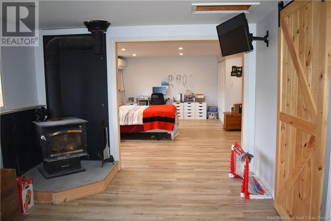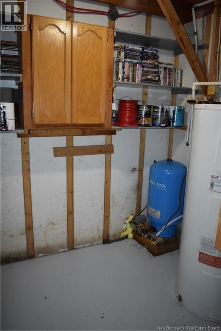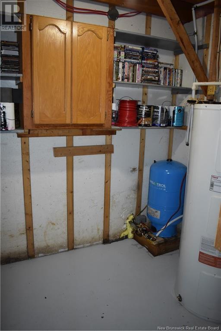1122 Route 580 Glassville, New Brunswick E7L 1P8
$320,000
If you love outdoor adventure, hunting, doing the trails all season, having a meat locker, amazing vegetable gardens and more, then add this property to your viewing list! So many lovely renovations to this country beauty! The ideal family home with plenty of living space inside and out. Renovations include: new siding, roof, most windows, new entry, staircase down to the lower level relocated, wall removed to the dining room, pine ceiling installed, bathrooms renovated, Living room/sun porch completely redone, 2 new mini splits, flooring in the lower level, large windows installed on the lower level, woodstove moved and WETT certified, new laundry area, plumbing redone, UV light, septic being pumped and so much more! The garden shed had a reno, there is a chicken coop, the large storage shed is currently set up as a walk-in cooler, with a hunter's game-hoist set up beside it. The trails are across the road for all sorts of fun. This property is set for those families seeking outdoor adventures. (id:53560)
Property Details
| MLS® Number | NB109585 |
| Property Type | Single Family |
| EquipmentType | Water Heater |
| Features | Balcony/deck/patio |
| RentalEquipmentType | Water Heater |
| Structure | Shed |
Building
| BathroomTotal | 2 |
| BedroomsAboveGround | 3 |
| BedroomsBelowGround | 1 |
| BedroomsTotal | 4 |
| ArchitecturalStyle | 2 Level |
| BasementDevelopment | Partially Finished |
| BasementType | Full (partially Finished) |
| ConstructedDate | 1984 |
| CoolingType | Heat Pump |
| ExteriorFinish | Vinyl |
| FlooringType | Laminate, Vinyl, Linoleum |
| FoundationType | Concrete |
| HeatingFuel | Wood |
| HeatingType | Baseboard Heaters, Heat Pump, Stove |
| SizeInterior | 1084 Sqft |
| TotalFinishedArea | 1808 Sqft |
| Type | House |
| UtilityWater | Drilled Well, Well |
Parking
| Attached Garage | |
| Garage | |
| Garage |
Land
| AccessType | Year-round Access |
| Acreage | No |
| LandscapeFeatures | Landscaped |
| SizeIrregular | 4000 |
| SizeTotal | 4000 M2 |
| SizeTotalText | 4000 M2 |
Rooms
| Level | Type | Length | Width | Dimensions |
|---|---|---|---|---|
| Basement | Utility Room | 7'0'' x 7'0'' | ||
| Basement | Laundry Room | 10'8'' x 12'0'' | ||
| Basement | Utility Room | 6'4'' x 7'3'' | ||
| Basement | Bath (# Pieces 1-6) | 7'2'' x 8'3'' | ||
| Basement | Bedroom | 18'7'' x 14'8'' | ||
| Basement | Family Room | 10'9'' x 14'8'' | ||
| Main Level | Pantry | 5'9'' x 3'9'' | ||
| Main Level | Foyer | 5'9'' x 10'0'' | ||
| Main Level | Bedroom | 7'9'' x 11'3'' | ||
| Main Level | Bedroom | 8'2'' x 11'3'' | ||
| Main Level | Primary Bedroom | 11'3'' x 13'3'' | ||
| Main Level | Bath (# Pieces 1-6) | 6'8'' x 7'6'' | ||
| Main Level | Living Room | 12'1'' x 17'6'' | ||
| Main Level | Dining Room | 13'0'' x 12'9'' | ||
| Main Level | Kitchen | 21'0'' x 11'3'' |
https://www.realtor.ca/real-estate/27675649/1122-route-580-glassville

103-100 Jones
Woodstock, New Brunswick E7M 0H6
(506) 459-3733
(506) 459-3732
www.kwfredericton.ca/
Interested?
Contact us for more information



