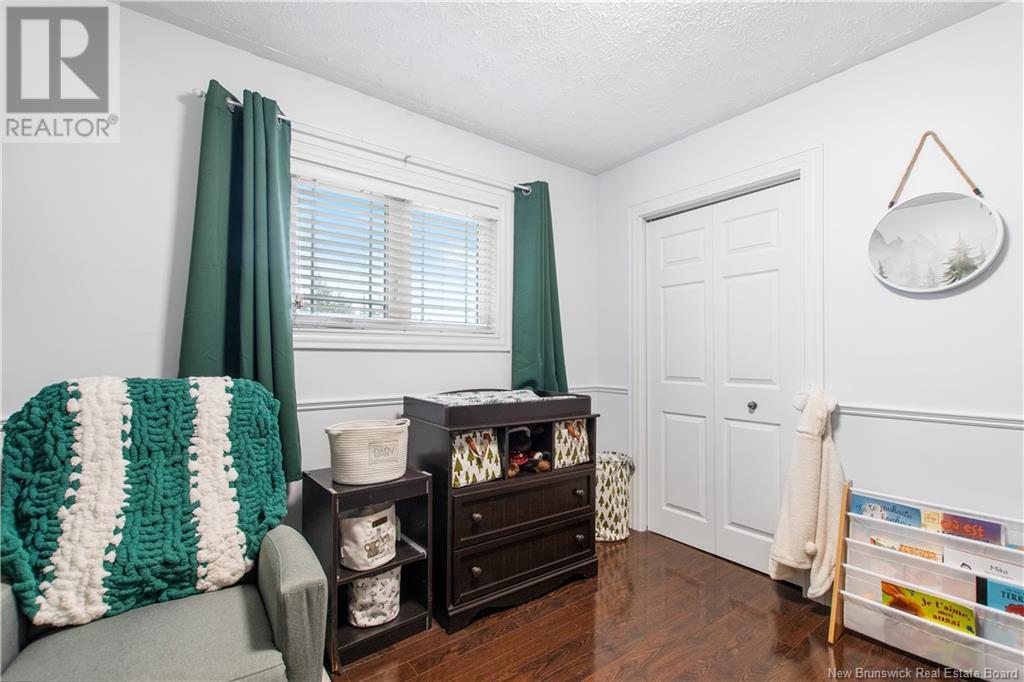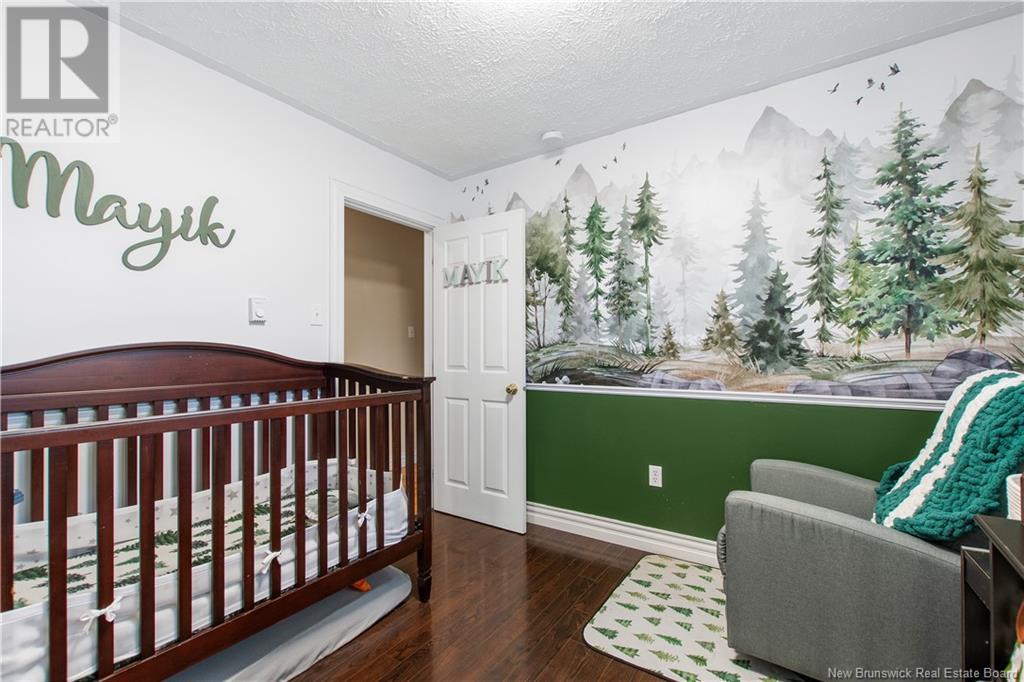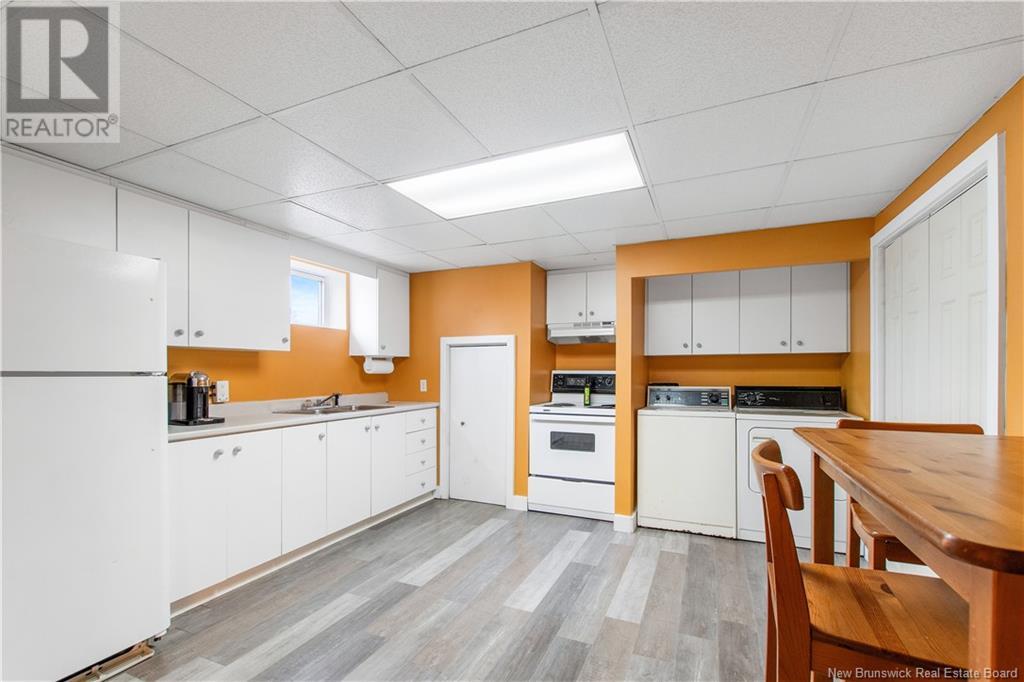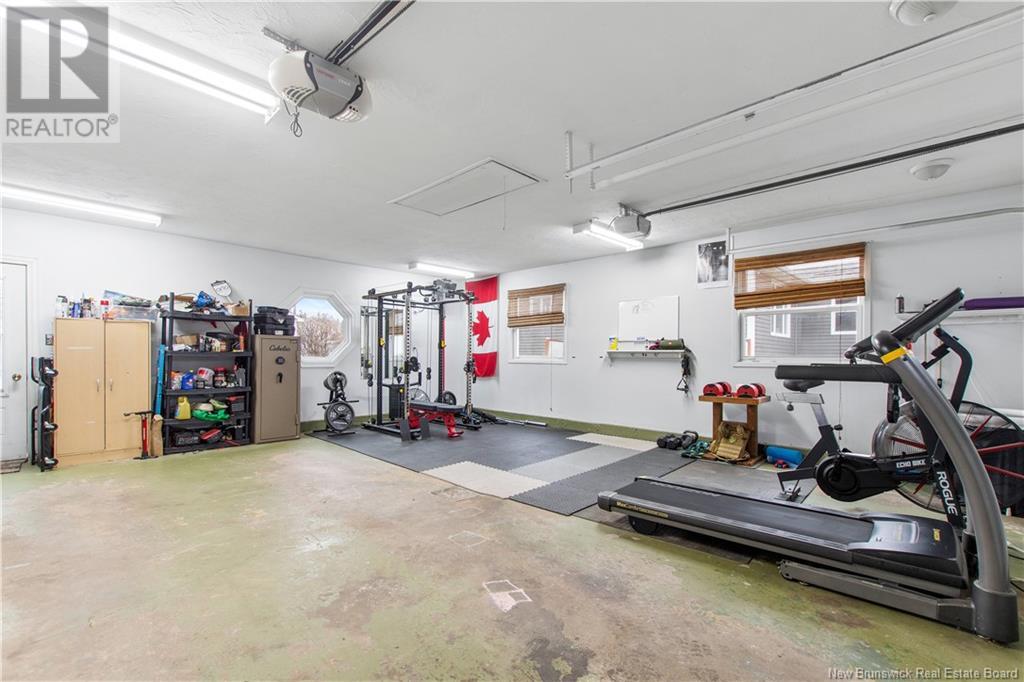17 Maillet Lane Dixon Point, New Brunswick E4S 3Y3
$399,900
This gorgeous property offers the perfect mix of peace and practicality, surrounded by trees and stunning ocean views. Among the trees, theres a cozy spot with string lights where you can enjoy fires and quiet evenings a beautiful escape from everyday life. The main level has a great open-concept layout, perfect for cooking, dining, and hanging out. The large kitchen and dining area flow into a spacious living room with a cozy wood-burning fireplace ideal for relaxing. The primary bedroom has two closets for extra storage, while two more good-sized bedrooms and a 4-piece bathroom with a laundry area make life easy. Downstairs, youll find a fully finished basement with a 2-bedroom in-law suite with its own entrance great for family, guests, or extra income. The basement also has a full kitchen, a comfy living room, a 3-piece bathroom, a washer and dryer, and plenty of storage. Outside, youll love the double attached garage, handy shed, chicken coop, and friendly neighbors. This place really has it all whether youre looking for a family home or an income opportunity. Dont wait! Contact your REALTOR to see 17 Maillet Lane and fall in love with this perfect property! (id:53560)
Property Details
| MLS® Number | NB109625 |
| Property Type | Single Family |
| Features | Treed, Balcony/deck/patio |
Building
| BathroomTotal | 2 |
| BedroomsAboveGround | 3 |
| BedroomsBelowGround | 2 |
| BedroomsTotal | 5 |
| ConstructedDate | 1977 |
| CoolingType | Heat Pump |
| ExteriorFinish | Vinyl |
| FoundationType | Concrete |
| HeatingType | Baseboard Heaters, Heat Pump |
| SizeInterior | 1016 Sqft |
| TotalFinishedArea | 2032 Sqft |
| Type | House |
| UtilityWater | Drilled Well, Well |
Parking
| Attached Garage | |
| Garage |
Land
| AccessType | Year-round Access |
| Acreage | Yes |
| LandscapeFeatures | Landscaped |
| Sewer | Septic System |
| SizeIrregular | 4316 |
| SizeTotal | 4316 M2 |
| SizeTotalText | 4316 M2 |
Rooms
| Level | Type | Length | Width | Dimensions |
|---|---|---|---|---|
| Basement | Bedroom | 9'9'' x 7'10'' | ||
| Basement | Living Room | 24'4'' x 12'7'' | ||
| Basement | Bedroom | 15'6'' x 8'11'' | ||
| Basement | 3pc Bathroom | 7'10'' x 5'4'' | ||
| Basement | Kitchen/dining Room | 14'9'' x 13'7'' | ||
| Main Level | 4pc Bathroom | 7'11'' x 10'0'' | ||
| Main Level | Bedroom | 10'8'' x 10'0'' | ||
| Main Level | Bedroom | 9'5'' x 10'0'' | ||
| Main Level | Primary Bedroom | 11'11'' x 13'7'' | ||
| Main Level | Living Room | 17'9'' x 13'5'' | ||
| Main Level | Dining Room | 7'7'' x 13'5'' | ||
| Main Level | Kitchen | 9'9'' x 7'10'' |
https://www.realtor.ca/real-estate/27680558/17-maillet-lane-dixon-point

260 Champlain St
Dieppe, New Brunswick E1A 1P3
(506) 382-3948
(506) 382-3946
www.exitmoncton.ca/
www.facebook.com/ExitMoncton/
Interested?
Contact us for more information



















































