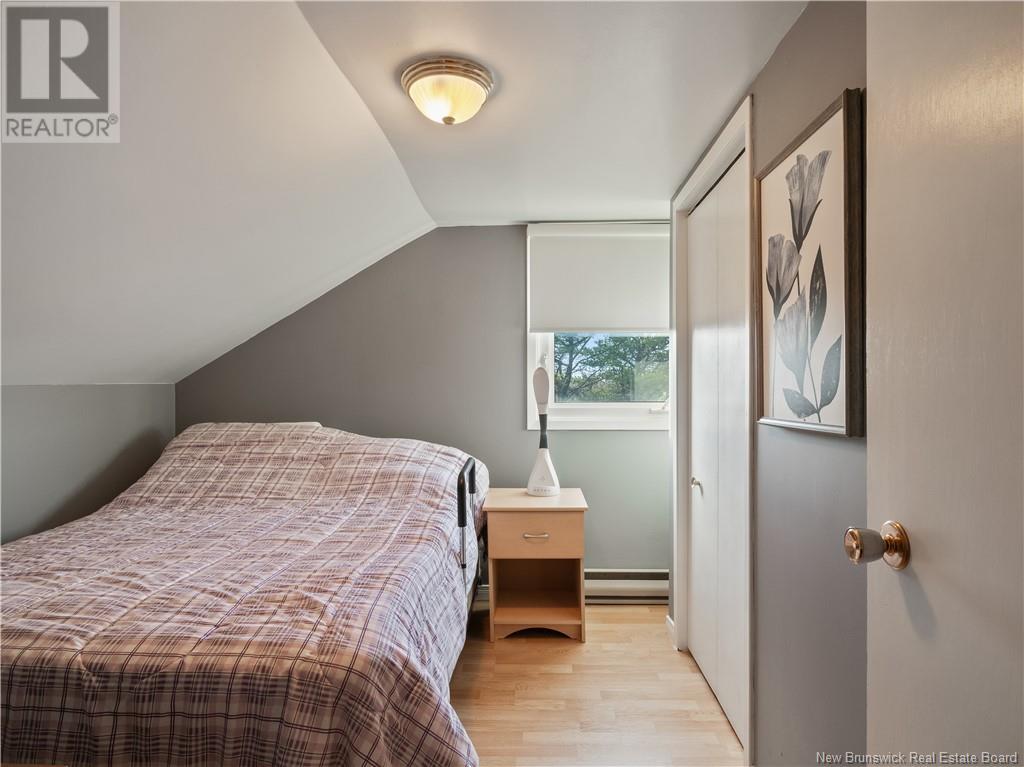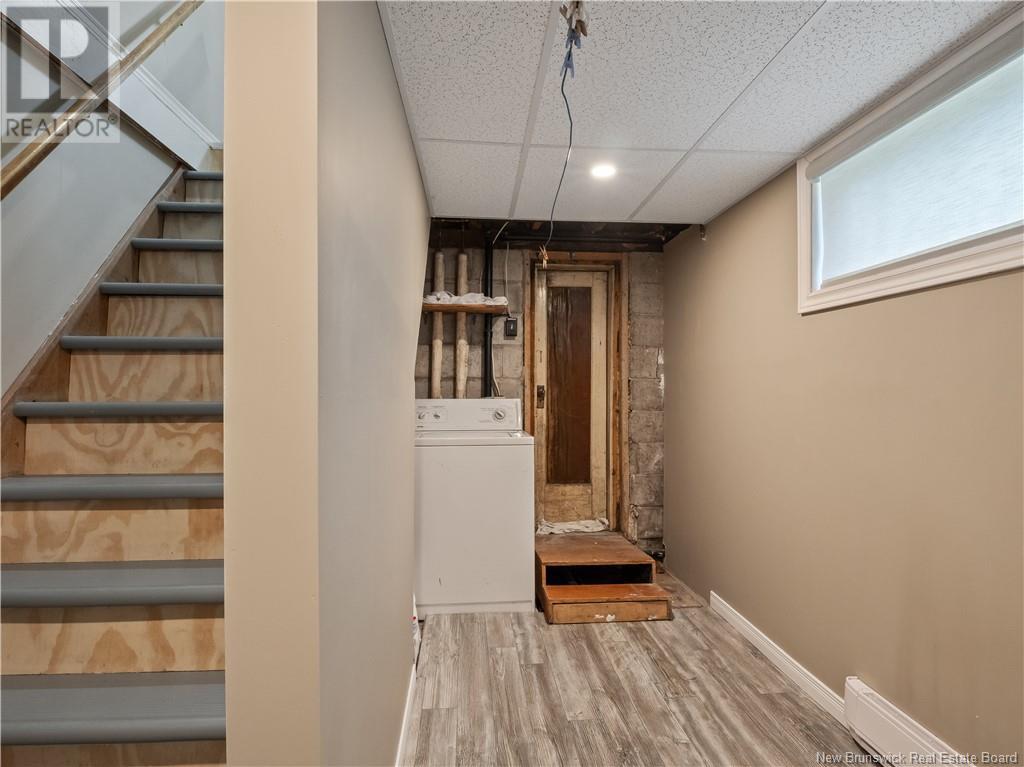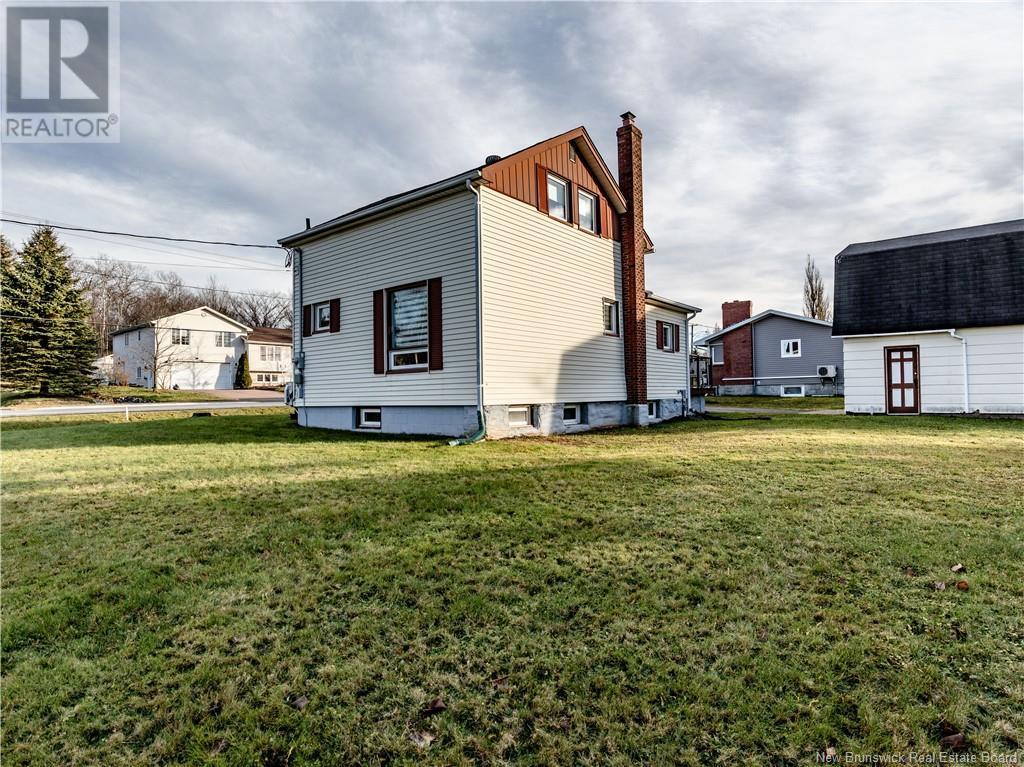423 Fox Creek Dieppe, New Brunswick E1A 7M5
$309,900
Situated on a spacious double lot near Fox Creek, this 1.5-storey home is one you wont want to miss! The main floor features a cozy living room, a welcoming dining room, and a functional kitchen, along with a convenient side entrance. Upstairs, youll find three comfortable bedrooms and a full bathroom. The fully finished basement adds even more living space, featuring a family room, a second full bathroom, and a dedicated storage area. Outside, the property offers a double paved driveway, a double detached garage, and the beauty of mature trees. Contact us today for more details! (id:53560)
Property Details
| MLS® Number | NB109762 |
| Property Type | Single Family |
Building
| BathroomTotal | 2 |
| BedroomsAboveGround | 3 |
| BedroomsTotal | 3 |
| CoolingType | Heat Pump |
| ExteriorFinish | Vinyl |
| FlooringType | Laminate, Hardwood |
| HeatingFuel | Electric |
| HeatingType | Baseboard Heaters, Heat Pump |
| SizeInterior | 828 Sqft |
| TotalFinishedArea | 1343 Sqft |
| Type | House |
| UtilityWater | Municipal Water |
Land
| Acreage | Yes |
| Sewer | Municipal Sewage System |
| SizeIrregular | 1.15 |
| SizeTotal | 1.15 Ac |
| SizeTotalText | 1.15 Ac |
Rooms
| Level | Type | Length | Width | Dimensions |
|---|---|---|---|---|
| Second Level | 4pc Bathroom | 6'10'' x 6'5'' | ||
| Second Level | Bedroom | 9'3'' x 9'3'' | ||
| Second Level | Primary Bedroom | 9'9'' x 9'6'' | ||
| Second Level | Bedroom | 9'3'' x 9'6'' | ||
| Basement | Storage | X | ||
| Basement | Laundry Room | X | ||
| Basement | Family Room | X | ||
| Main Level | Dining Room | 8'1'' x 9'5'' | ||
| Main Level | Kitchen | 10'7'' x 9'6'' | ||
| Main Level | Foyer | 5'3'' x 9'3'' |
https://www.realtor.ca/real-estate/27691168/423-fox-creek-dieppe

260 Champlain St
Dieppe, New Brunswick E1A 1P3
(506) 382-3948
(506) 382-3946
www.exitmoncton.ca/
www.facebook.com/ExitMoncton/
Interested?
Contact us for more information



































