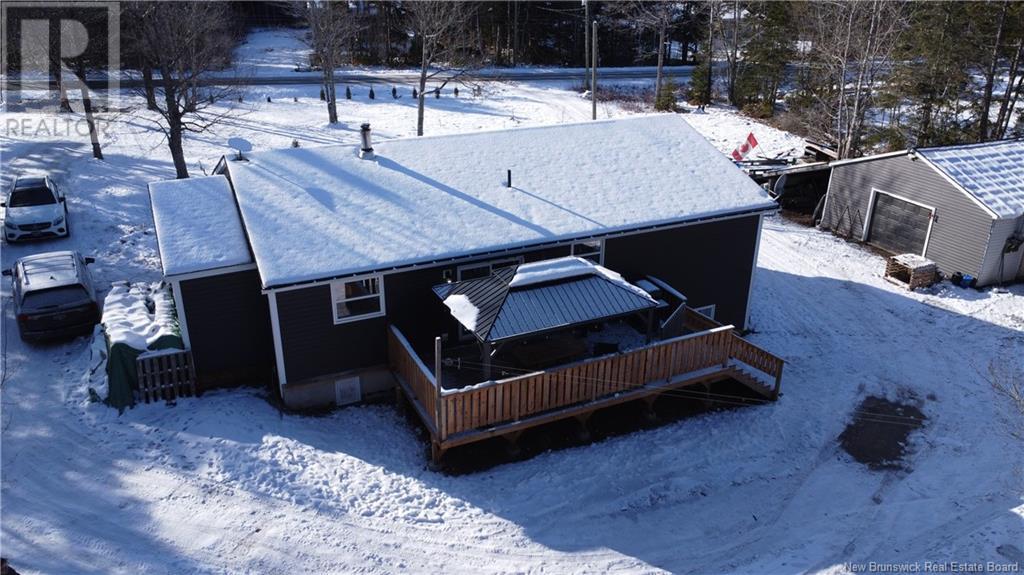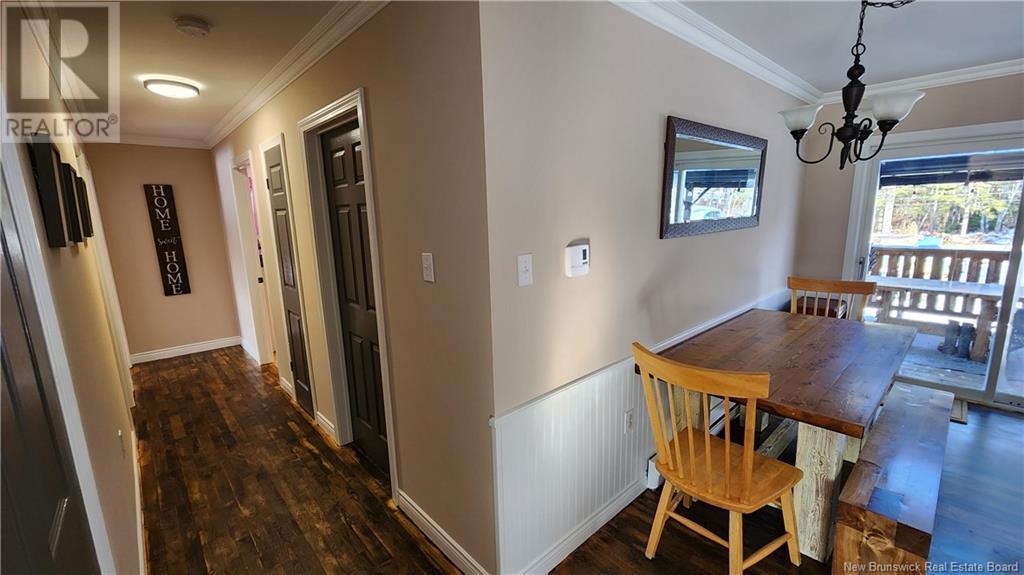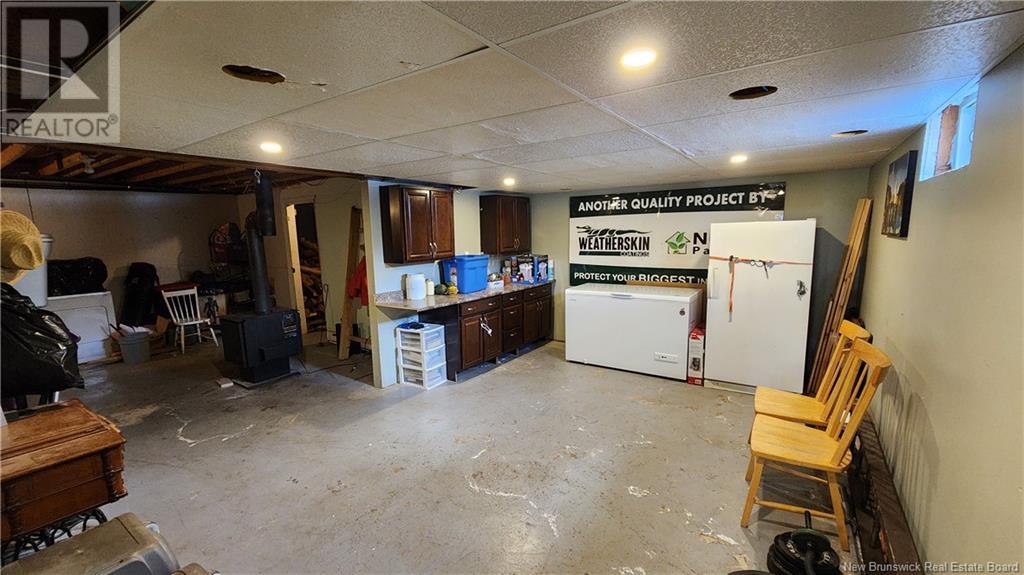266 Days Corner Road Lower Greenwich, New Brunswick E5K 4H9
$339,900
Sitting on 1.59 acres at the top of Days Corner Road, this serene property offers endless possibilities. A circular driveway leads to a detached garage, storage shed, and a chicken coop, blending functionality with rustic charm. Step inside through the large mudroom to an updated kitchen with ceramic tile, refreshed countertops, professionally painted cupboards, and stainless steel appliances. The adjacent dining area opens to a rear deck featuring a covered gazebo with curtains and screens, ideal for summer evenings. The main level flows seamlessly, featuring wood floors and a spacious living room where sunlight pours in. The bathroom includes washer/dryer hookups, blending practicality with everyday ease and three bedrooms finish off the main level. Downstairs, the home truly shines with its walkout basement. A large, versatile rec room leads to the side yard, while a private fourth bedroom boasts its own ensuite with a luxurious soaker tuba perfect retreat for guests or extended family. The basement also features a multi-purpose area with a utility room, wood storage, and a wood stove, adding both warmth and functionality. With a second washer/dryer hookup, the space is brimming with in-law suite potential, ready for a seamless conversion to independent living quarters. With two owned heat pumps and plenty of outdoor space for hobbies or relaxation, this home combines modern updates with country charm. Schedule your visit today to experience this inviting retreat! (id:53560)
Property Details
| MLS® Number | NB109967 |
| Property Type | Single Family |
| EquipmentType | Water Heater |
| Features | Balcony/deck/patio |
| RentalEquipmentType | Water Heater |
| Structure | Shed |
Building
| BathroomTotal | 2 |
| BedroomsAboveGround | 3 |
| BedroomsBelowGround | 1 |
| BedroomsTotal | 4 |
| ArchitecturalStyle | Bungalow |
| ConstructedDate | 1995 |
| CoolingType | Heat Pump |
| ExteriorFinish | Vinyl |
| FlooringType | Ceramic, Laminate, Hardwood |
| FoundationType | Concrete |
| HeatingFuel | Electric, Wood |
| HeatingType | Baseboard Heaters, Heat Pump, Stove |
| StoriesTotal | 1 |
| SizeInterior | 1350 Sqft |
| TotalFinishedArea | 1655 Sqft |
| Type | House |
| UtilityWater | Drilled Well, Well |
Parking
| Detached Garage | |
| Garage |
Land
| AccessType | Year-round Access |
| Acreage | Yes |
| LandscapeFeatures | Partially Landscaped |
| Sewer | Septic System |
| SizeIrregular | 1.597 |
| SizeTotal | 1.597 Ac |
| SizeTotalText | 1.597 Ac |
Rooms
| Level | Type | Length | Width | Dimensions |
|---|---|---|---|---|
| Basement | Other | 14'0'' x 11'7'' | ||
| Basement | Other | 5'10'' x 14'10'' | ||
| Basement | Bath (# Pieces 1-6) | 10'1'' x 9'10'' | ||
| Basement | Utility Room | 10'5'' x 4'6'' | ||
| Basement | Recreation Room | 17'6'' x 13'0'' | ||
| Basement | Office | 13'0'' x 25'0'' | ||
| Basement | Bedroom | 14'7'' x 14'5'' | ||
| Main Level | Bath (# Pieces 1-6) | 11'5'' x 8'4'' | ||
| Main Level | Bedroom | 13'4'' x 11'3'' | ||
| Main Level | Bedroom | 10'4'' x 13'4'' | ||
| Main Level | Bedroom | 11'5'' x 13'11'' | ||
| Main Level | Dining Room | 11'10'' x 8'5'' | ||
| Main Level | Living Room | 13'11'' x 17'10'' | ||
| Main Level | Kitchen | 13'11'' x 17'10'' | ||
| Main Level | Mud Room | 12'7'' x 5'5'' |
https://www.realtor.ca/real-estate/27707948/266-days-corner-road-lower-greenwich

10 King George Crt
Saint John, New Brunswick E2K 0H5
(506) 634-8200
(506) 632-1937
www.remax-sjnb.com/
Interested?
Contact us for more information





















































