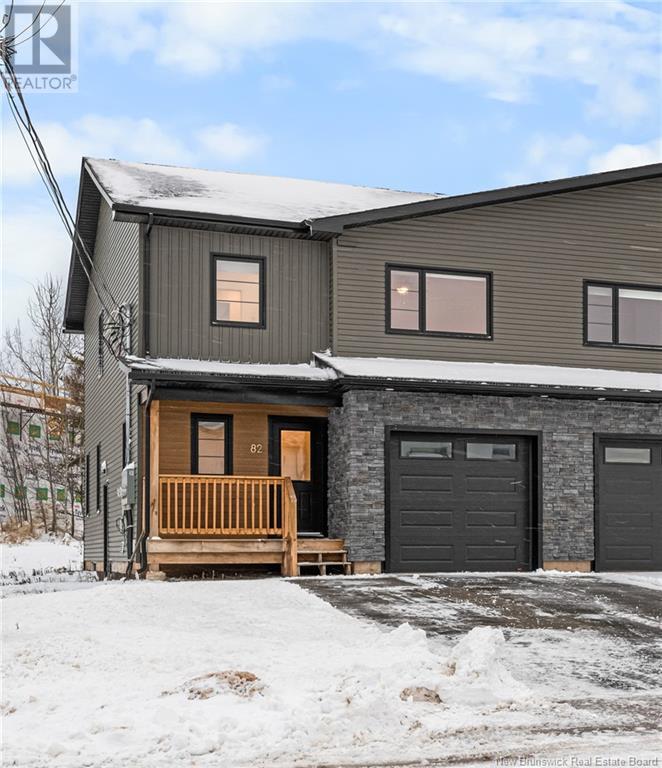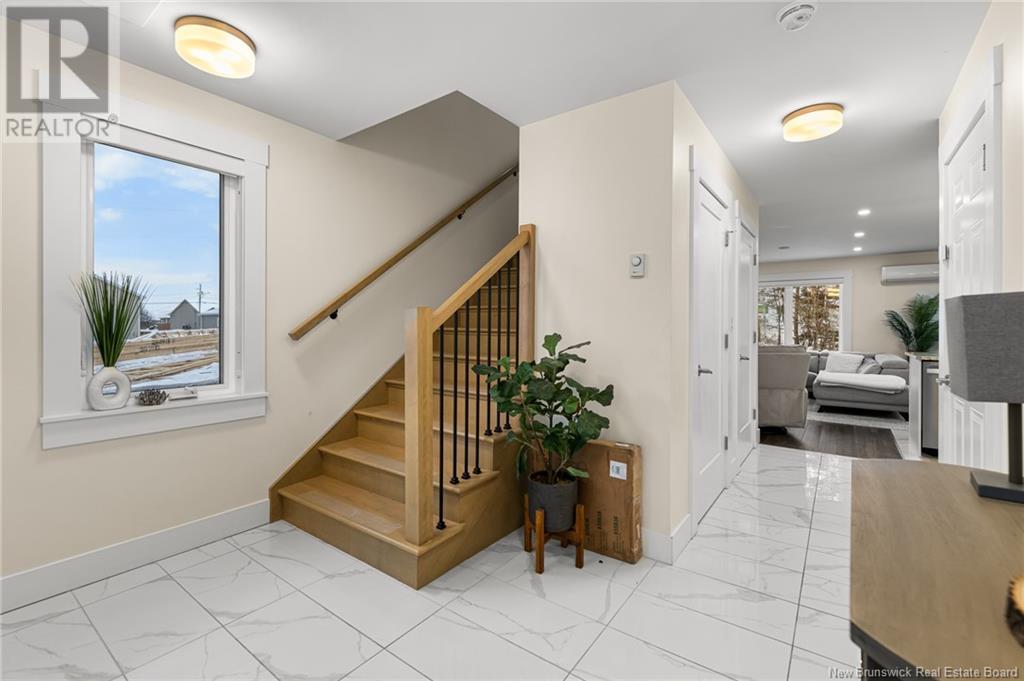82 Warner Street Moncton, New Brunswick E1A 9X1
$449,900
POTENTIAL FOR IN-LAW SUITE WITH SEPARATE ENTRANCE | 2 years-old | This beautifully designed CORNER-UNIT townhome is located in a quiet, family-friendly neighbourhood and offers a perfect blend of modern style and functionality. The exterior features dark siding and striking stone accents, creating a standout curb appeal. Inside, the foyer welcomes you, complete with a convenient powder room. The open-concept main floor is ideal for both everyday living and entertaining, featuring a contemporary L-shaped kitchen with white cabinetry, black fixtures, modern tile details, and stainless steel appliances. A GRANITE central island provides extra storage and prep space, while the kitchen flows into the dining area, which opens to a private backyard patio through two glass doors. The deck is equipped with a privacy wall, offering a peaceful outdoor space. The cozy living room is filled with natural light, creating a warm, inviting atmosphere. Upstairs, you'll find three bedrooms, including a primary suite with a walk-in closet and a double-sink ensuite bathroom. A full 4-piece bathroom serves the other bedrooms and guests. Additionally, the spacious unfinished basement offers potential to create an in-law suite, complete with a separate entrance on the side of the home for added privacy. The home also includes an attached garage for added convenience. TAXES are currently set up as non-owner occupied. Schedule your viewing today and experience this beautiful townhome in person! (id:53560)
Property Details
| MLS® Number | NB109794 |
| Property Type | Single Family |
Building
| BathroomTotal | 3 |
| BedroomsAboveGround | 3 |
| BedroomsTotal | 3 |
| ArchitecturalStyle | 2 Level |
| ConstructedDate | 2022 |
| CoolingType | Heat Pump |
| ExteriorFinish | Stone, Vinyl |
| FoundationType | Concrete |
| HalfBathTotal | 1 |
| HeatingFuel | Electric |
| HeatingType | Baseboard Heaters, Heat Pump |
| SizeInterior | 1594 Sqft |
| TotalFinishedArea | 1594 Sqft |
| Type | House |
| UtilityWater | Municipal Water |
Parking
| Attached Garage | |
| Garage |
Land
| AccessType | Year-round Access |
| Acreage | No |
| LandscapeFeatures | Partially Landscaped |
| Sewer | Municipal Sewage System |
| SizeIrregular | 310 |
| SizeTotal | 310 M2 |
| SizeTotalText | 310 M2 |
Rooms
| Level | Type | Length | Width | Dimensions |
|---|---|---|---|---|
| Second Level | 4pc Bathroom | X | ||
| Second Level | Bedroom | X | ||
| Second Level | Bedroom | X | ||
| Second Level | Bedroom | X | ||
| Main Level | 2pc Bathroom | X | ||
| Main Level | Living Room | X | ||
| Main Level | Dining Room | X | ||
| Main Level | Kitchen | X |
https://www.realtor.ca/real-estate/27727437/82-warner-street-moncton

260 Champlain St
Dieppe, New Brunswick E1A 1P3
(506) 382-3948
(506) 382-3946
www.exitmoncton.ca/
www.facebook.com/ExitMoncton/

260 Champlain St
Dieppe, New Brunswick E1A 1P3
(506) 382-3948
(506) 382-3946
www.exitmoncton.ca/
www.facebook.com/ExitMoncton/
Interested?
Contact us for more information































