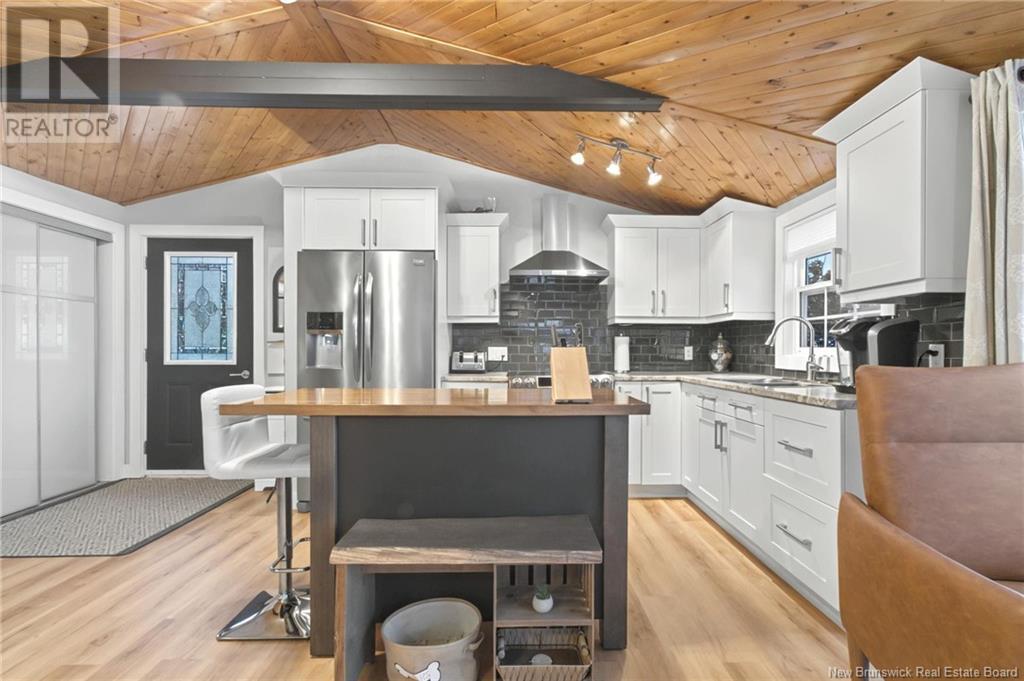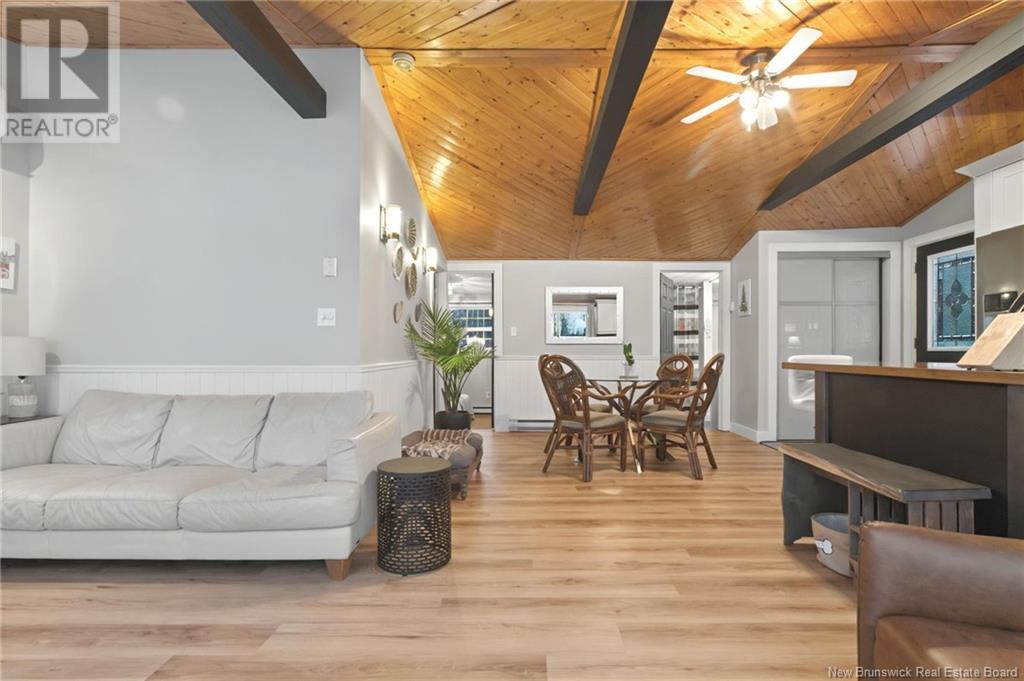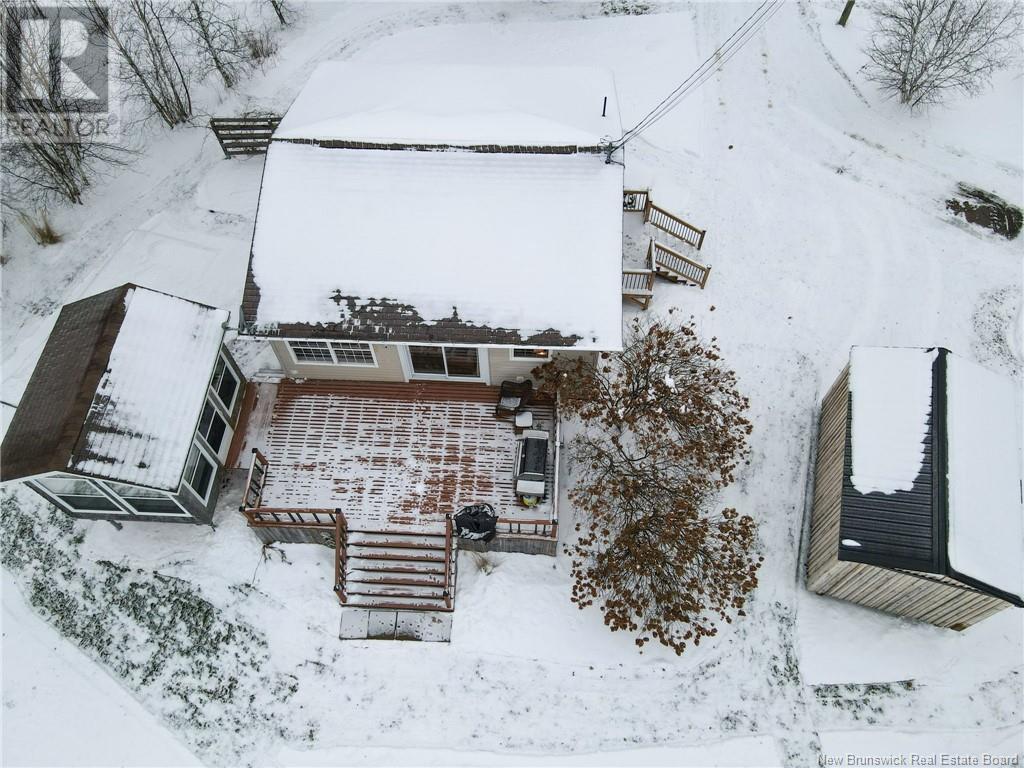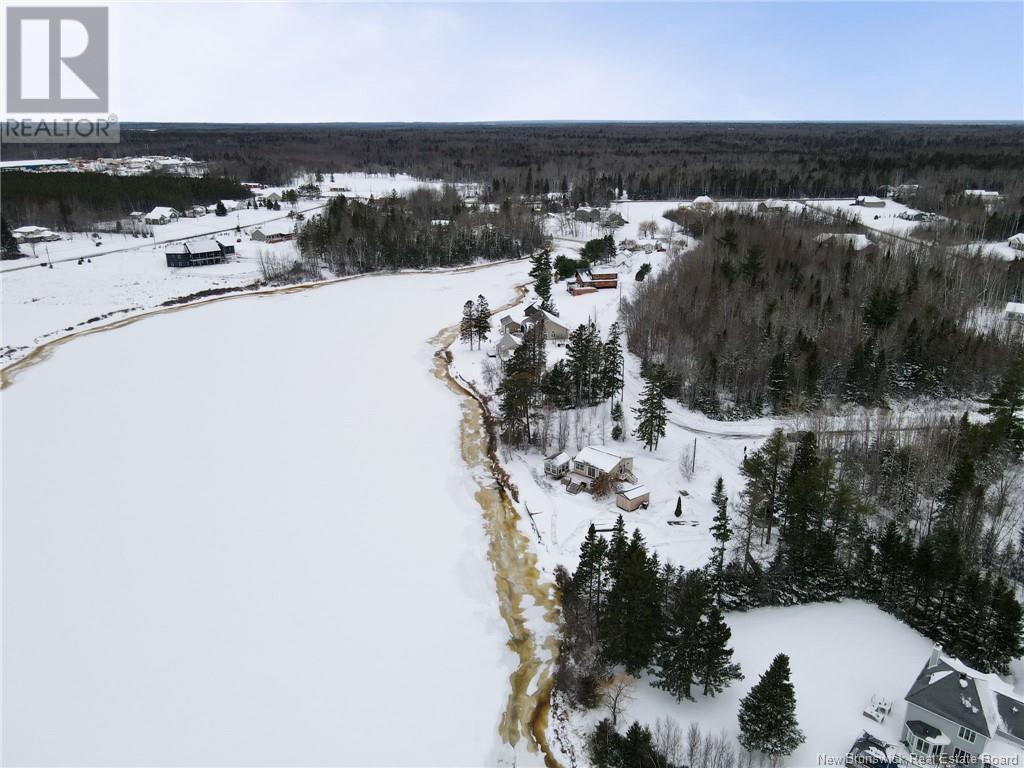47 Clear View Road Grand-Barachois, New Brunswick E4P 6Z1
$535,000
Welcome to 47 Clear View Road in Grand-Barachois. MUST SEE TO APPRECIATE OPEN CONCEPT WITH VIEW!! WATERFRONT PROPERTY!! 4 SEASON GAZEBO!! SANDY BEACH!! PRIVATE DOCK!! The open concept main floor boasts vaulted ceilings and features a beautiful custom kitchen with island and backsplash, dining area and living room with patio doors to the back deck, mini-split heat pump and water view. This home also offers 2 bedrooms and a gorgeous 3 pc bath with laundry. Renos 7yrs ago include: 4-foot insulated foundation, drain tile, gutters, custom kitchen, all interior drywall & new bathroom. Renos spring 2024 include: new shed on Postechs, vinyl flooring, patio door, blinds in house and Gazebo and front step. The home sits on an incredible half-acre landscaped waterfront lot (2 PIDs) on a dead-end street with paved driveway, mature trees, 2 storage sheds, beach, dock and a large back deck with water view that is perfect for entertaining friends and family and enjoying long summer days. Plus, there is an amazing 4 season Gazebo with unobstructed views of the water, its a great spot to have your morning coffee or relax in the evening while enjoying the peace and tranquility offered in this quiet backyard oasis. The second lot can accommodate a garage and currently has a shed with its own electrical panel, washer & dryer hook-up and RV hookup. Located 10 minutes from all Shediac amenities and only 25 from Moncton. Call your REALTOR® for more information or to book your private viewing. (id:53560)
Property Details
| MLS® Number | NB110195 |
| Property Type | Single Family |
| Features | Cul-de-sac, Beach, Balcony/deck/patio |
| Structure | Shed |
| Water Front Type | Waterfront |
Building
| Bathroom Total | 1 |
| Bedrooms Above Ground | 2 |
| Bedrooms Total | 2 |
| Architectural Style | Bungalow |
| Basement Type | Crawl Space |
| Constructed Date | 1980 |
| Cooling Type | Air Conditioned, Heat Pump |
| Exterior Finish | Vinyl |
| Flooring Type | Ceramic, Laminate, Vinyl |
| Foundation Type | Concrete |
| Heating Fuel | Electric |
| Heating Type | Baseboard Heaters, Heat Pump |
| Stories Total | 1 |
| Size Interior | 634 Ft2 |
| Total Finished Area | 634 Sqft |
| Type | House |
| Utility Water | Well |
Land
| Access Type | Year-round Access |
| Acreage | No |
| Landscape Features | Landscaped |
| Sewer | Septic System |
| Size Irregular | 2078 |
| Size Total | 2078 M2 |
| Size Total Text | 2078 M2 |
Rooms
| Level | Type | Length | Width | Dimensions |
|---|---|---|---|---|
| Main Level | 3pc Bathroom | 7'8'' x 8'4'' | ||
| Main Level | Bedroom | 9'7'' x 6'4'' | ||
| Main Level | Bedroom | 7'8'' x 11'10'' | ||
| Main Level | Living Room | 11'3'' x 15'1'' | ||
| Main Level | Dining Room | 8'0'' x 11'7'' | ||
| Main Level | Kitchen | 13'11'' x 8'2'' |
https://www.realtor.ca/real-estate/27730149/47-clear-view-road-grand-barachois

37 Archibald Street
Moncton, New Brunswick E1C 5H8
(506) 381-9489
(506) 387-6965
www.creativrealty.com/

37 Archibald Street
Moncton, New Brunswick E1C 5H8
(506) 381-9489
(506) 387-6965
www.creativrealty.com/

37 Archibald Street
Moncton, New Brunswick E1C 5H8
(506) 381-9489
(506) 387-6965
www.creativrealty.com/
Contact Us
Contact us for more information





















































