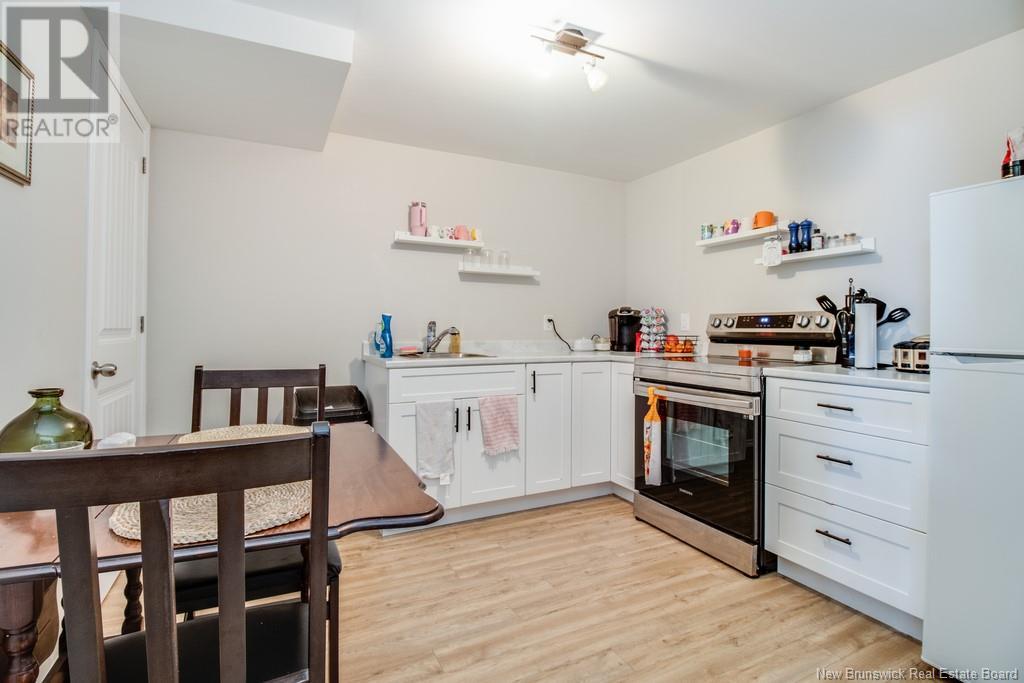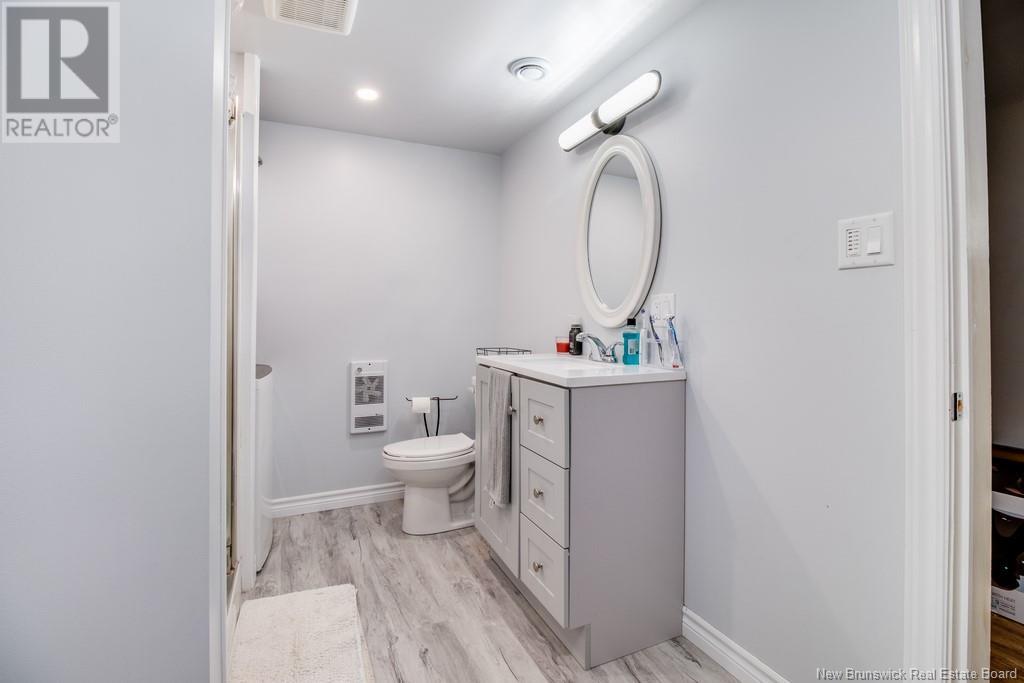13 Johnson Avenue Oromocto, New Brunswick E2V 0H7
$399,900
Welcome to your dream semi-detached home, perfectly situated on a rare larger lot in a quiet, family-friendly community. This beautifully designed residence boasts a practical layout enhanced by aesthetically pleasing details throughout. The second floor features above-average sized bedrooms, with the primary suite offering a en suite bathroom and walk-in closet. Sunlight fills every room thanks to large windows, creating a warm and inviting atmosphere. The main area includes a convenient single attached garage and back door that leads to a fully fenced backyard, complete with a storage shed and tree lineideal for children and pets to play freely. As a bonus, the basement offers a fantastic, potential mortgage helper, which is IR complient, featuring a full kitchenette, comfortable living space, and bathroom, perfect for extended family, guests, or paying the bills. Dont miss the opportunity to call this exceptional property your home! (id:53560)
Property Details
| MLS® Number | NB110373 |
| Property Type | Single Family |
| Neigbourhood | Oromocto West |
| Features | Balcony/deck/patio |
| Structure | Shed |
Building
| BathroomTotal | 4 |
| BedroomsAboveGround | 3 |
| BedroomsTotal | 3 |
| ConstructedDate | 2011 |
| CoolingType | Heat Pump |
| ExteriorFinish | Vinyl |
| FlooringType | Ceramic, Laminate, Tile, Vinyl, Wood |
| FoundationType | Concrete |
| HalfBathTotal | 1 |
| HeatingType | Heat Pump |
| SizeInterior | 1600 Sqft |
| TotalFinishedArea | 2400 Sqft |
| Type | House |
| UtilityWater | Municipal Water |
Parking
| Attached Garage |
Land
| AccessType | Year-round Access |
| Acreage | No |
| LandscapeFeatures | Landscaped |
| Sewer | Municipal Sewage System |
| SizeIrregular | 1202 |
| SizeTotal | 1202 M2 |
| SizeTotalText | 1202 M2 |
Rooms
| Level | Type | Length | Width | Dimensions |
|---|---|---|---|---|
| Second Level | Bath (# Pieces 1-6) | 8'6'' x 8'2'' | ||
| Second Level | Ensuite | 8' x 8' | ||
| Second Level | Bedroom | 13'0'' x 9'6'' | ||
| Second Level | Bedroom | 14'5'' x 11'5'' | ||
| Second Level | Primary Bedroom | 14'3'' x 14'0'' | ||
| Basement | Bath (# Pieces 1-6) | 12' x 7' | ||
| Basement | Family Room | 24'1'' x 13'8'' | ||
| Basement | Kitchen | 9'7'' x 9'10'' | ||
| Main Level | Bath (# Pieces 1-6) | 8' x 3' | ||
| Main Level | Dining Room | 10'5'' x 9'5'' | ||
| Main Level | Kitchen | 10'2'' x 10'2'' | ||
| Main Level | Living Room | 15'8'' x 14'0'' |
https://www.realtor.ca/real-estate/27740227/13-johnson-avenue-oromocto
Fredericton, New Brunswick E3B 2M5
Interested?
Contact us for more information
































