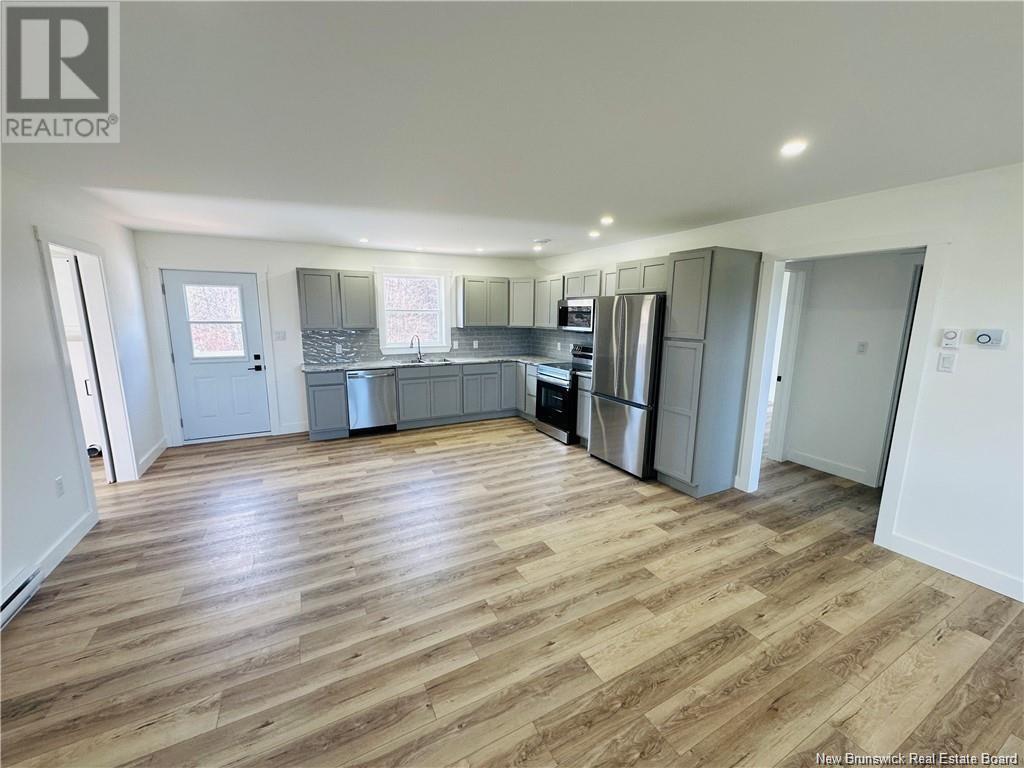110 Maxwell Street Woodstock, New Brunswick E7M 0B5
$369,900
Welcome to 110 Maxwell St in Woodstock, NB. This brand new construction will soon be ready to move in to! Located in one of Woodstock's most sought after neighborhoods' this 3 bedroom 2 bathroom home with a detached 2 car garage is a must see. This home was built on a slab to minimalize maintenance and upkeep of the home. The large detached garage will still give you plenty of room for all your storage needs. Maxwell St is just seconds from all your shopping needs and only minutes to both Townsview and Woodstock High Schools. **Please note interior pictures will be updated as construction progresses. Current interior pictures are from a similar home from the same builders. Flooring, cabinets, and paint colors may vary** (id:53560)
Property Details
| MLS® Number | NB110541 |
| Property Type | Single Family |
| Features | Balcony/deck/patio |
Building
| BathroomTotal | 2 |
| BedroomsAboveGround | 3 |
| BedroomsTotal | 3 |
| ArchitecturalStyle | Bungalow |
| CoolingType | Heat Pump, Air Exchanger |
| ExteriorFinish | Vinyl |
| FlooringType | Vinyl |
| FoundationType | Concrete Slab |
| HeatingFuel | Electric |
| HeatingType | Baseboard Heaters, Heat Pump |
| StoriesTotal | 1 |
| SizeInterior | 1380 Sqft |
| TotalFinishedArea | 1380 Sqft |
| Type | House |
| UtilityWater | Municipal Water |
Parking
| Detached Garage | |
| Garage |
Land
| AccessType | Year-round Access |
| Acreage | No |
| Sewer | Municipal Sewage System |
| SizeIrregular | 968 |
| SizeTotal | 968 M2 |
| SizeTotalText | 968 M2 |
Rooms
| Level | Type | Length | Width | Dimensions |
|---|---|---|---|---|
| Main Level | Laundry Room | 14'0'' x 6'8'' | ||
| Main Level | Bath (# Pieces 1-6) | 6'0'' x 8'0'' | ||
| Main Level | Bedroom | 12'0'' x 11'6'' | ||
| Main Level | Living Room | 17'8'' x 16'0'' | ||
| Main Level | Bedroom | 12'0'' x 11'6'' | ||
| Main Level | Primary Bedroom | 14'0'' x 12'6'' | ||
| Main Level | Kitchen | 17'8'' x 12'6'' |
https://www.realtor.ca/real-estate/27750110/110-maxwell-street-woodstock

299 Connell Street
Woodstock, New Brunswick E7M 1L3
(506) 324-8880
(506) 324-8882
remaxwoodstock.com/

299 Connell Street
Woodstock, New Brunswick E7M 1L3
(506) 324-8880
(506) 324-8882
remaxwoodstock.com/
Interested?
Contact us for more information













